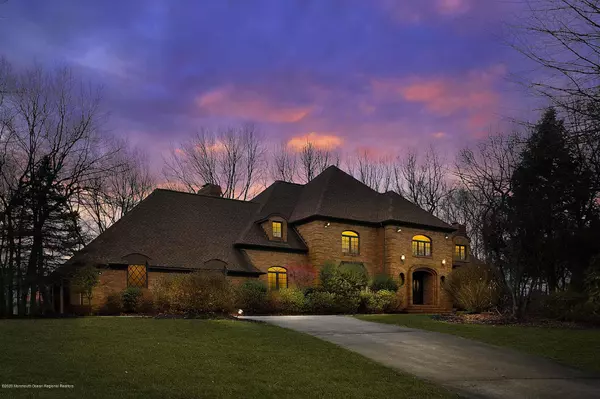$700,000
$729,000
4.0%For more information regarding the value of a property, please contact us for a free consultation.
1455 Latache Court Toms River, NJ 08753
6 Beds
7 Baths
7,045 SqFt
Key Details
Sold Price $700,000
Property Type Single Family Home
Sub Type Single Family Residence
Listing Status Sold
Purchase Type For Sale
Square Footage 7,045 sqft
Price per Sqft $99
Municipality Toms River Twp (TOM)
Subdivision Bey Brook Est
MLS Listing ID 22012951
Sold Date 10/02/20
Style Custom
Bedrooms 6
Full Baths 6
Half Baths 1
HOA Y/N No
Originating Board MOREMLS (Monmouth Ocean Regional REALTORS®)
Year Built 1989
Annual Tax Amount $15,499
Tax Year 2019
Lot Size 1.010 Acres
Acres 1.01
Property Description
Nestled in a cul-de-sac of the most exclusive neighborhood, Bey Brook Estates, this custom gem awaits for you to put your personal touch on it. When you walk in, you will be greeted with your grand foyer complete with a helical staircase and an indoor balcony overlooking the foyer. To your left, you have your office, to the right, your living room and dining room, & straight ahead, your large gourmet kitchen with arches that lead you to your family room. There is a first floor bedroom and bathroom, perfect for guests or a parent. The home includes 6 bedrooms, 6 and a half baths, over 7,000 finished square feet, 4 fireplaces, plenty of custom skylights throughout, and a large fully finished basement with a full bathroom & its own private entry. PRICED TO SELL! Make an appointment today.
Location
State NJ
County Ocean
Area North Dover
Direction Old Freehold Rd, to Vincenzo Drive to Latache Court
Rooms
Basement Ceilings - High, Finished, Full, Full Finished, Walk-Out Access
Interior
Interior Features Attic, Balcony, Bay/Bow Window, Bonus Room, Ceilings - 9Ft+ 1st Flr, Ceilings - 9Ft+ 2nd Flr, Dec Molding, Den, French Doors, In-Law Suite, Skylight, Sliding Door, Wet Bar, Breakfast Bar, Eat-in Kitchen, Recessed Lighting
Heating Natural Gas, Forced Air, 3+ Zoned Heat
Cooling Central Air, 3+ Zoned AC
Flooring W/W Carpet, Wood
Fireplaces Number 4
Fireplace Yes
Exterior
Exterior Feature Deck, Palladium Window, Lighting
Parking Features Circular Driveway, Driveway, On Street, Oversized
Garage Spaces 3.0
Amenities Available No Pool
Roof Type Shingle
Garage Yes
Building
Lot Description Back to Woods, Cul-De-Sac, Dead End Street, Oversized, Treed Lots
Story 3
Sewer Public Sewer
Water Public
Architectural Style Custom
Level or Stories 3
Structure Type Deck,Palladium Window,Lighting
Others
Senior Community No
Tax ID 08-00413-04-00023
Read Less
Want to know what your home might be worth? Contact us for a FREE valuation!

Our team is ready to help you sell your home for the highest possible price ASAP

Bought with Keller Williams Realty Monmouth/Ocean





