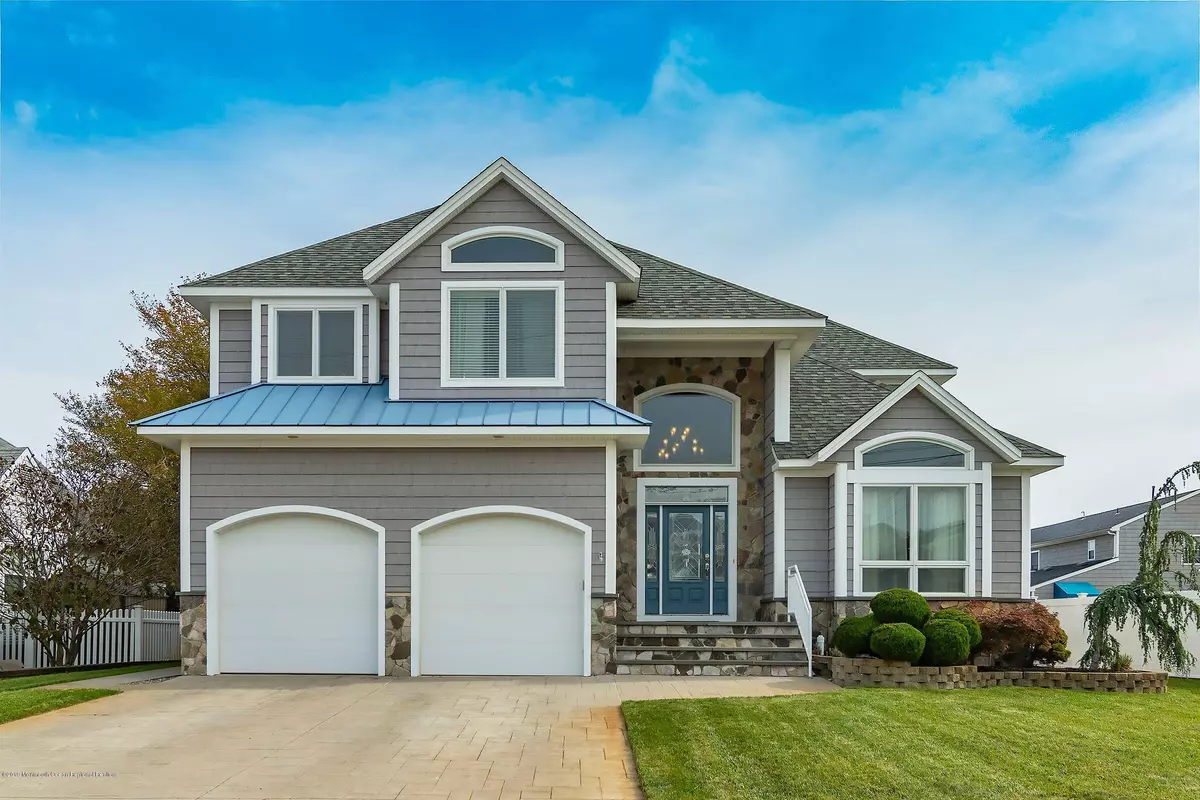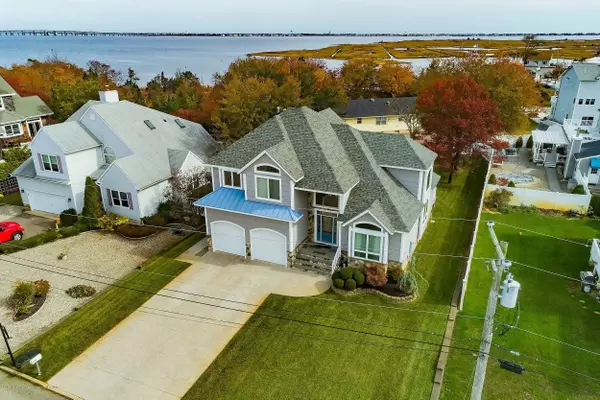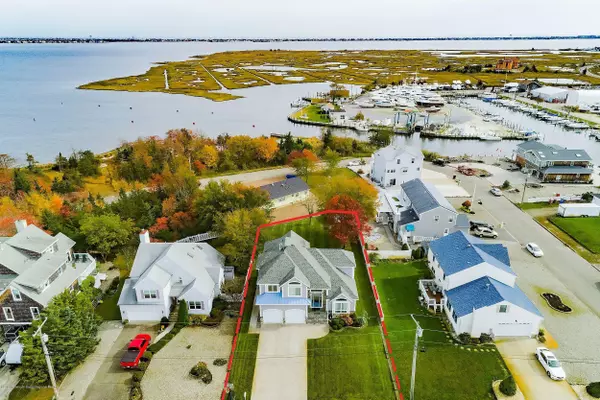$380,000
$399,000
4.8%For more information regarding the value of a property, please contact us for a free consultation.
20 Cove Place Bayville, NJ 08721
3 Beds
3 Baths
2,428 SqFt
Key Details
Sold Price $380,000
Property Type Single Family Home
Sub Type Single Family Residence
Listing Status Sold
Purchase Type For Sale
Square Footage 2,428 sqft
Price per Sqft $156
Municipality Berkeley (BER)
Subdivision Berkeley Twp
MLS Listing ID 21943502
Sold Date 02/05/20
Style Custom,Colonial,Contemporary,2 Story
Bedrooms 3
Full Baths 2
Half Baths 1
HOA Y/N No
Originating Board MOREMLS (Monmouth Ocean Regional REALTORS®)
Year Built 2005
Lot Dimensions 70 x 163
Property Description
FABULOUS CUSTOM BUILT HOME BY ONE OF THE AREAS WELL KNOWN CUSTOM HOME BUILDERS .STAMPED CONCRETE 2 CAR ,OVERSIZED 4 CAR DRIVEWAY AND PATH TO REAR YARD,UPGRADED CEDAR IMPRESSIONS VINYL SIDING.FIRST FLOOR OPEN FLOOR PLAN OFFERS AN INVITING FOYER, HALF BATH AND LAUNDRY, A WARM SUNKEN LIVING ROOM ,FORMAL DINING ROOM, CUSTOM KITCHEN INCLUDING A STAINLESS APPLIANCE PACKAGE, A CUSTOM ISLAND WITH PLENTY OF SEATING! HUGE FAMILY ROOM WITH FIREPLACE AND A 3 SEASON ROOM !! THE SPACIOUS SECOND FLOOR CONSISTS OF 3 BEAUTIFUL BEDROOMS,AND A FULL BATH, THE MASTER INCLUDES A BALCONY WITH WATER VIEWS,A WALK IN CLOSET, FULL MASTER BATH WITH TUB AND SHOWER, ACCESS THE REAR TREX DECK FROM EITHER THE KITCHEN OR 3 SEASON ROOM OVERLOOKING A BEAUTIFULLY
MAINTAINED YARD.**THIS HOME HAS IT ALL
Location
State NJ
County Ocean
Area Bayville
Direction BAYVIEW TO NARRAGANSETTE(TOWARDS WATER) 1AT RIGHT ON LONGPORT,LEFT ON ELBERON,RIGHT ON AVALON,LEFT ON COVE
Rooms
Basement Crawl Space
Interior
Interior Features Attic - Pull Down Stairs, Ceilings - 9Ft+ 1st Flr, Center Hall, French Doors, Sliding Door, Breakfast Bar, Recessed Lighting
Heating Natural Gas, Forced Air, 2 Zoned Heat
Cooling Central Air, 2 Zoned AC
Fireplace No
Exterior
Exterior Feature Balcony, Deck, Fence, Patio, Shed, Sprinkler Under, Storage, Swingset, Thermal Window, Lighting
Parking Features Concrete, Double Wide Drive, Driveway, On Street, Stamped, Direct Access, Oversized, Workshop in Garage
Garage Spaces 2.0
Amenities Available Boardwalk, Swimming
Roof Type Timberline,Shingle
Garage Yes
Building
Lot Description Oversized, Riverview
Story 2
Sewer Public Sewer
Water Well
Architectural Style Custom, Colonial, Contemporary, 2 Story
Level or Stories 2
Structure Type Balcony,Deck,Fence,Patio,Shed,Sprinkler Under,Storage,Swingset,Thermal Window,Lighting
Schools
Elementary Schools H & M Potter
Middle Schools Central Reg Middle
High Schools Central Regional
Others
Senior Community No
Tax ID 060119900005014
Read Less
Want to know what your home might be worth? Contact us for a FREE valuation!

Our team is ready to help you sell your home for the highest possible price ASAP

Bought with RE/MAX New Beginnings Realty-Toms River





