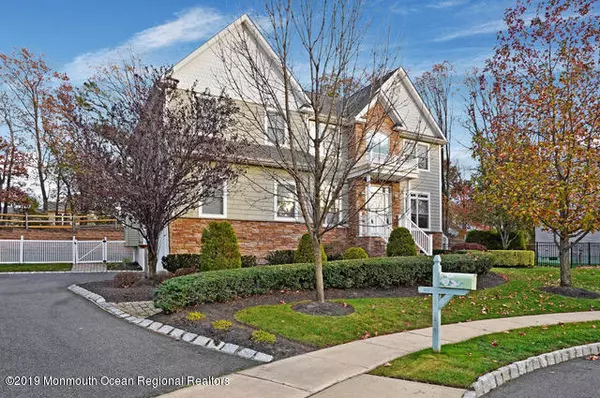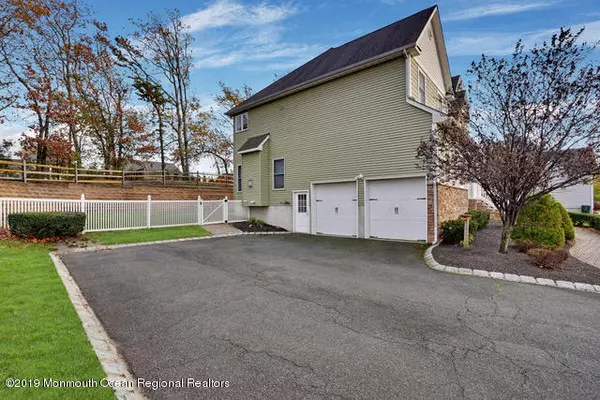$575,000
$599,000
4.0%For more information regarding the value of a property, please contact us for a free consultation.
34 Gibson Drive Hazlet, NJ 07730
4 Beds
3 Baths
3,300 SqFt
Key Details
Sold Price $575,000
Property Type Single Family Home
Sub Type Single Family Residence
Listing Status Sold
Purchase Type For Sale
Square Footage 3,300 sqft
Price per Sqft $174
Municipality Hazlet (HAZ)
Subdivision Cedar Pointe
MLS Listing ID 21926915
Sold Date 02/13/20
Style Custom
Bedrooms 4
Full Baths 2
Half Baths 1
HOA Fees $20/ann
HOA Y/N Yes
Originating Board MOREMLS (Monmouth Ocean Regional REALTORS®)
Year Built 2008
Annual Tax Amount $15,121
Tax Year 2018
Lot Dimensions 101 x 140
Property Description
Situated on a cul-de-sac this 4/5 bdrm home has 2.5 baths, recessed lights, HDWD floors throughout 1st floor. Formal DR & LR have 9' tray ceilings & decorative mouldings. The large eat-in kitchen offers SS appliances, beautiful granite counters,center island, pantry & sliders that lead out to a maintenance free Trex deck. Fenced-in backyard has been newly sodded and entire yard has an 8 zone sprinkler system. Freshly painted family room has a gorgeous floor to ceiling stone gas FP. Huge master bdrm & bath have cathedral ceilings w/2 WI closets. Upstairs laundry room. Full basement w/9'walls to make into whatever you want! Close to parkway, shopping, schools and beach just 10 miles away!
Location
State NJ
County Monmouth
Area None
Direction Take hwy 35 or hwy 36 to Laurel, turn on to Gibson, last house of right side of street
Rooms
Basement Ceilings - High, Full, Other
Interior
Interior Features Attic - Pull Down Stairs, Dec Molding, Sliding Door
Heating Natural Gas, Forced Air, 2 Zoned Heat
Cooling Central Air, 2 Zoned AC
Fireplaces Number 1
Fireplace Yes
Exterior
Exterior Feature Deck, Fence, Porch - Open, Security System, Sprinkler Under, Storage, Thermal Window, Lighting
Parking Features Double Wide Drive, Driveway, Direct Access, Oversized
Garage Spaces 2.0
Roof Type Shingle
Garage Yes
Building
Lot Description Back to Woods, Cul-De-Sac, Fenced Area
Story 2
Sewer Public Sewer
Water Public
Architectural Style Custom
Level or Stories 2
Structure Type Deck,Fence,Porch - Open,Security System,Sprinkler Under,Storage,Thermal Window,Lighting
Schools
Middle Schools Hazlet Middle
High Schools Raritan
Others
Senior Community No
Tax ID 18-00120-0000-00086-10
Read Less
Want to know what your home might be worth? Contact us for a FREE valuation!

Our team is ready to help you sell your home for the highest possible price ASAP

Bought with Better Homes and Gardens Real Estate Murphy & Co





