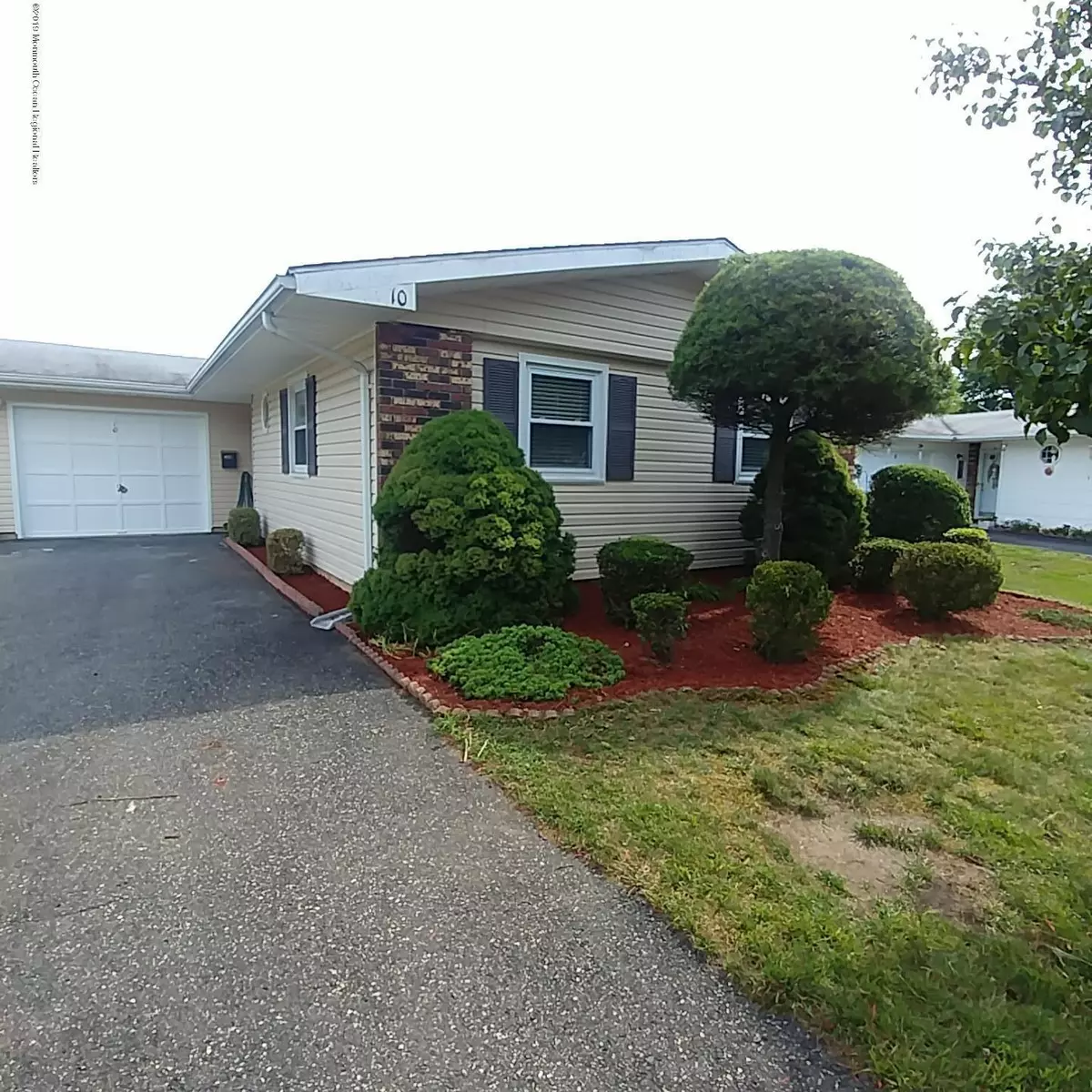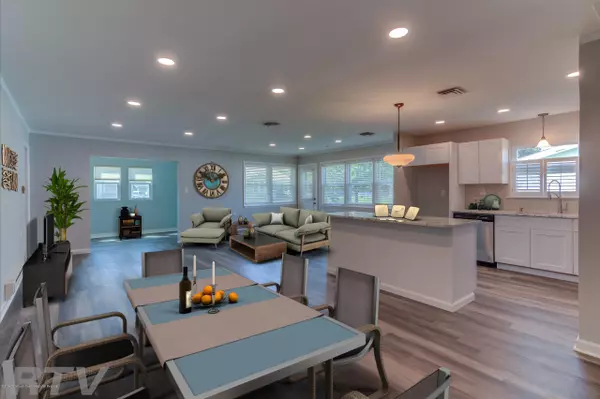$242,000
$244,800
1.1%For more information regarding the value of a property, please contact us for a free consultation.
10 Vaughn Court Brick, NJ 08724
2 Beds
2 Baths
Key Details
Sold Price $242,000
Property Type Single Family Home
Sub Type Adult Community
Listing Status Sold
Purchase Type For Sale
Municipality Brick (BRK)
Subdivision Greenbriar I
MLS Listing ID 21938989
Sold Date 01/03/20
Style Custom,Ranch,Detached
Bedrooms 2
Full Baths 1
Half Baths 1
HOA Fees $130/mo
HOA Y/N Yes
Originating Board MOREMLS (Monmouth Ocean Regional REALTORS®)
Year Built 1976
Annual Tax Amount $2,524
Tax Year 2018
Property Description
Rare expanded Dogwood model (2 extra rooms) on a premium oversized cul-de-sac lot. This is one of the few Dogwood models with the fully framed in and insulated rear rooms with a full truss roof and heat. It's not a converted Sun Room. This home actually has more square footage than an Elm model. It also has extra closet space which is very hard to find in Greenbrier homes, wide open floor plan, new kitchen with granite counter tops and stainless steel appliances, all new flooring in the entire home, fully tiled walk-in shower with frameless glass doors, new interior raised panel doors, new exterior doors, all new trim molding in every room, new heat, new recessed LED lighting, newer windows, and built-in storage in the garage. This is one you gotta get in and see!
Location
State NJ
County Ocean
Area Greenbriar
Direction 10 Vaughn Ct
Rooms
Basement None
Interior
Interior Features Attic, Attic - Other, Bonus Room, Den, Eat-in Kitchen, Recessed Lighting
Heating Electric, Radiator, Electric BB
Flooring See Remarks, Other
Fireplace No
Window Features Insulated Windows
Exterior
Exterior Feature Patio
Parking Features Asphalt, Driveway, Direct Access, Storage
Garage Spaces 1.0
Pool Common, In Ground
Amenities Available Other - See Remarks, Professional Management, Association, Exercise Room, Shuffleboard, Community Room, Common Access, Swimming, Pool, Golf Course, Clubhouse, Common Area, Jogging Path, Landscaping
Roof Type Shingle
Accessibility Stall Shower
Garage Yes
Building
Lot Description Cul-De-Sac
Story 1
Sewer Public Sewer
Water Public
Architectural Style Custom, Ranch, Detached
Level or Stories 1
Structure Type Patio
New Construction No
Others
HOA Fee Include Trash,Common Area,Community Bus,Exterior Maint,Golf Course,Lawn Maintenance,Mgmt Fees,Pool,Rec Facility,Snow Removal
Senior Community Yes
Tax ID 07-01192-03-00017
Pets Allowed Dogs OK, Cats OK
Read Less
Want to know what your home might be worth? Contact us for a FREE valuation!

Our team is ready to help you sell your home for the highest possible price ASAP

Bought with Gloria Nilson & Co. Real Estate





