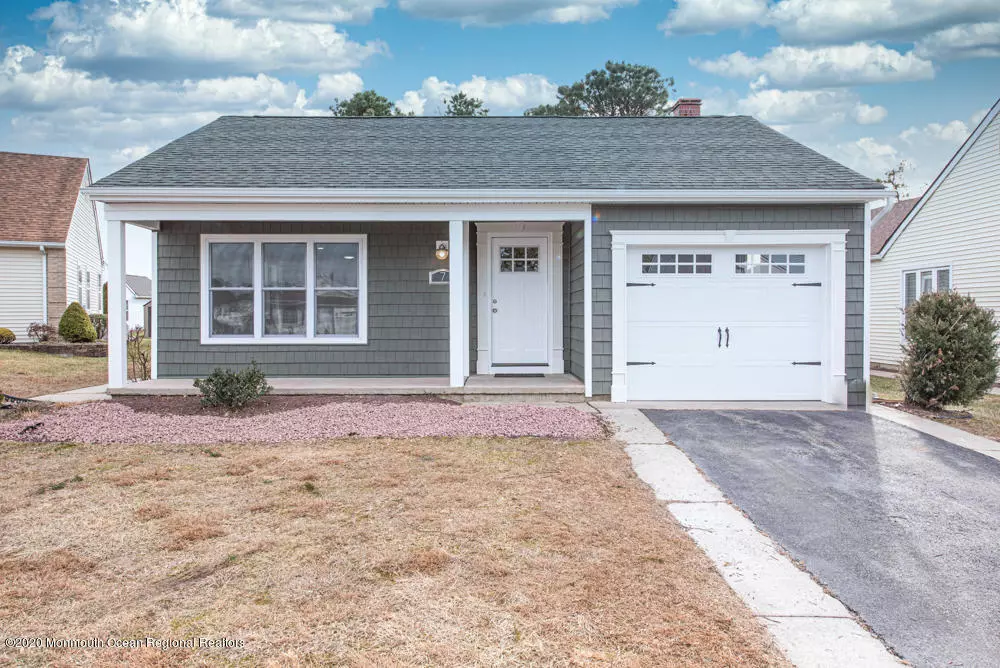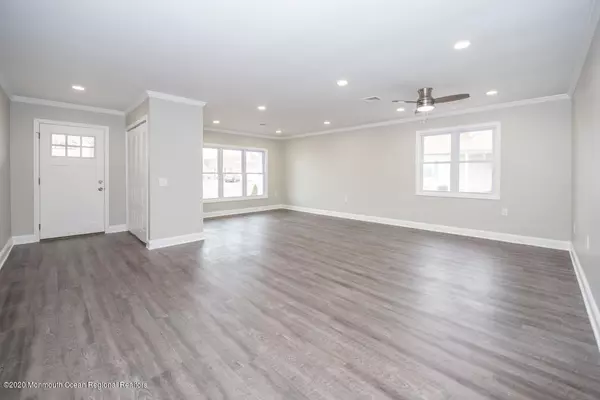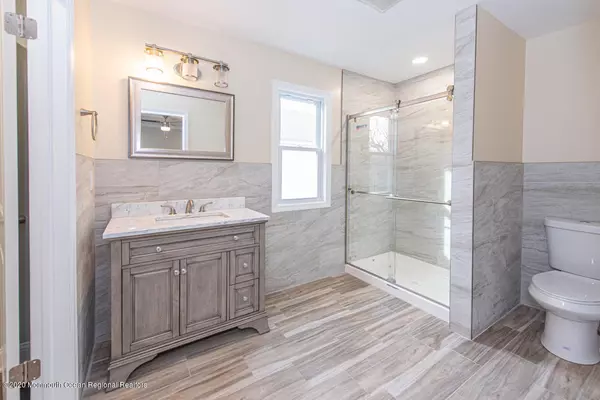$265,000
$269,000
1.5%For more information regarding the value of a property, please contact us for a free consultation.
7 Westgate Court Toms River, NJ 08757
2 Beds
2 Baths
1,601 SqFt
Key Details
Sold Price $265,000
Property Type Single Family Home
Sub Type Adult Community
Listing Status Sold
Purchase Type For Sale
Square Footage 1,601 sqft
Price per Sqft $165
Municipality Berkeley (BER)
Subdivision Holiday Heights
MLS Listing ID 22003135
Sold Date 04/06/20
Style Ranch,Detached
Bedrooms 2
Full Baths 2
HOA Fees $32/qua
HOA Y/N Yes
Originating Board MOREMLS (Monmouth Ocean Regional REALTORS®)
Year Built 1990
Annual Tax Amount $3,610
Tax Year 2019
Lot Size 7,840 Sqft
Acres 0.18
Lot Dimensions 50 x 100
Property Description
ULTIMATE MAKEOVER!! Holiday Heights at its best! This is as good as it gets!! SHOWROOM CONDITION!! This Dawn Meadow features an spacious open floor plan, Brand new windows, custom siding on the front, and Designer fixtures through out & a brand new roof.. Great curb appeal!
The Brand new White designer kitchen, with stainless appliances, back splash, granite counters, & island with seating for 3 is perfect for informal entertaining. . The house also features two brand new custom titled bathrooms, with designer vanity s and granite counters, The cushioned interlocking waterproof floors are throughout the home and are beautiful and easy to maintain. The heating/ac are 2 years old. There is also a 3 seasons room and a cement patio in the yard. (option: seller will install sliding glass doors with 3 doors for access to the 3 seasons room for $5,000 more if desired .)
Location
State NJ
County Ocean
Area Holiday City
Direction Davenport to Narberth Way to Trent to westgate (cul de sac)
Rooms
Basement None
Interior
Interior Features Ceilings - 9Ft+ 1st Flr, Dec Molding, Breakfast Bar, Recessed Lighting
Heating Natural Gas, Forced Air
Cooling Central Air
Flooring Ceramic Tile, Linoleum/Vinyl, Tile
Fireplace No
Exterior
Exterior Feature Patio, Porch - Screened, Lighting
Parking Features Driveway, On Street, Direct Access, Storage
Garage Spaces 1.0
Pool Common, Heated, In Ground
Amenities Available Tennis Court, Professional Management, Association, Shuffleboard, Community Room, Common Access, Swimming, Pool, Clubhouse, Common Area, Landscaping, Bocci
Roof Type Shingle
Garage Yes
Building
Lot Description Cul-De-Sac
Story 1
Sewer Public Sewer
Water Public
Architectural Style Ranch, Detached
Level or Stories 1
Structure Type Patio,Porch - Screened,Lighting
Schools
Middle Schools Central Reg Middle
Others
HOA Fee Include Trash,Common Area,Community Bus,Lawn Maintenance,Pool,Rec Facility,Snow Removal
Senior Community Yes
Tax ID 06000102500043
Pets Allowed Dogs OK, Cats OK
Read Less
Want to know what your home might be worth? Contact us for a FREE valuation!

Our team is ready to help you sell your home for the highest possible price ASAP

Bought with C21/ Action Plus Realty





