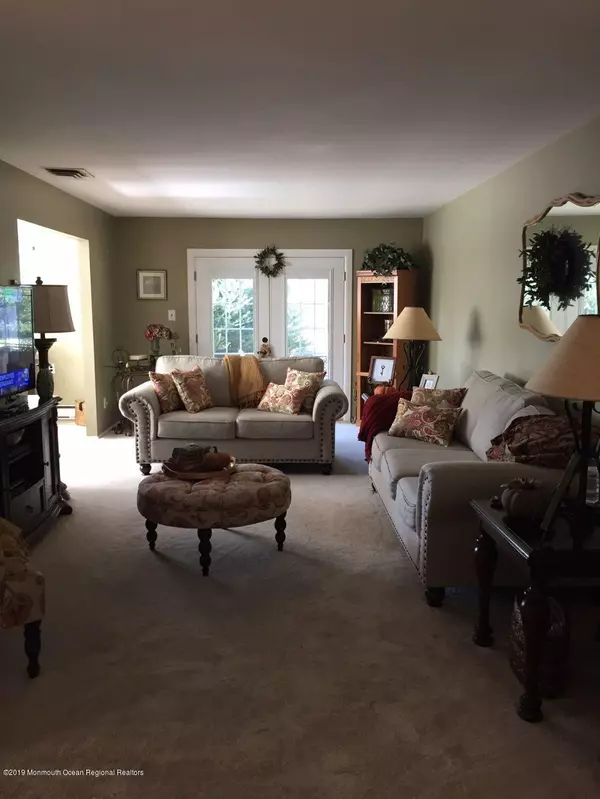$165,000
$185,000
10.8%For more information regarding the value of a property, please contact us for a free consultation.
107 Blake Circle Brick, NJ 08724
2 Beds
1 Bath
1,076 SqFt
Key Details
Sold Price $165,000
Property Type Single Family Home
Sub Type Adult Community
Listing Status Sold
Purchase Type For Sale
Square Footage 1,076 sqft
Price per Sqft $153
Municipality Brick (BRK)
Subdivision Greenbriar I
MLS Listing ID 21944728
Sold Date 04/06/20
Style Ranch,Detached
Bedrooms 2
Full Baths 1
HOA Fees $145/mo
HOA Y/N Yes
Originating Board MOREMLS (Monmouth Ocean Regional REALTORS®)
Year Built 1970
Annual Tax Amount $2,373
Tax Year 2018
Lot Dimensions 53 x 100
Property Description
Lovely home that backs to wooded area, in a active adult community. . Home offers 2 bedrooms, lovely bath, kitchen with dining area and spacious living room. Backs to small wooded area for privacy. Located conveniently to GSP, I-195, shopping, medical facility and,a few miles from ocean beaches. Community offers 2 salt water pools, 1 heated. fitness center, game room, card room, bocce, & pickle ball courts. and much more.
Location
State NJ
County Ocean
Area Greenbriar
Direction Burnt Tavern Rd to Greenbriar 1 right onto The Blvd, 1st left on Blake Circle to house
Interior
Interior Features French Doors
Heating Electric
Cooling Central Air
Flooring Linoleum/Vinyl, Tile, W/W Carpet
Fireplace No
Exterior
Exterior Feature Patio
Garage Spaces 1.0
Pool Common, Heated
Amenities Available Association, Exercise Room, Pool, Golf Course, Clubhouse, Common Area, Landscaping, Bocci
Roof Type Shingle
Garage Yes
Building
Story 1
Foundation Slab
Sewer Public Sewer
Water Public
Architectural Style Ranch, Detached
Level or Stories 1
Structure Type Patio
Others
HOA Fee Include Common Area,Community Bus,Lawn Maintenance,Pool,Rec Facility
Senior Community Yes
Tax ID 07-01192-12-00016
Pets Allowed Dogs OK, Cats OK
Read Less
Want to know what your home might be worth? Contact us for a FREE valuation!

Our team is ready to help you sell your home for the highest possible price ASAP

Bought with Gloria Nilson & Co. Real Estate





