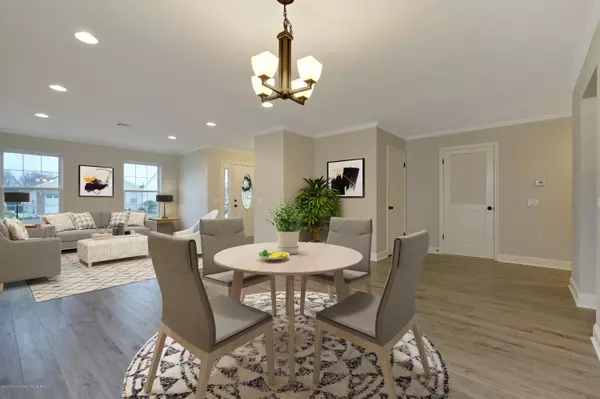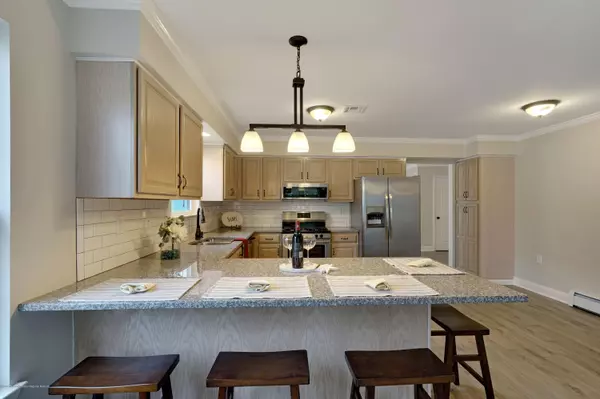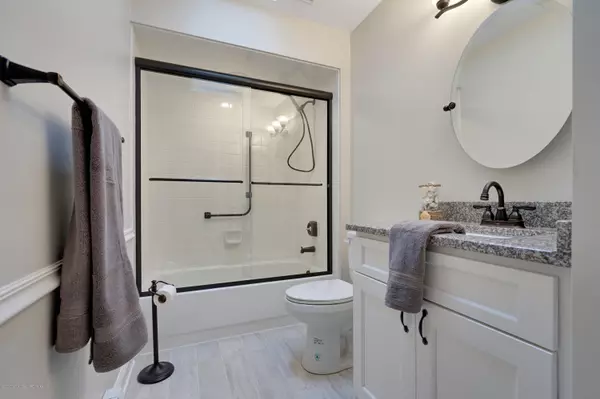$265,000
$269,900
1.8%For more information regarding the value of a property, please contact us for a free consultation.
108 Portsmouth Drive Toms River, NJ 08757
2 Beds
2 Baths
1,615 SqFt
Key Details
Sold Price $265,000
Property Type Single Family Home
Sub Type Adult Community
Listing Status Sold
Purchase Type For Sale
Square Footage 1,615 sqft
Price per Sqft $164
Municipality Berkeley (BER)
Subdivision Hc Heights
MLS Listing ID 22002399
Sold Date 03/06/20
Style Ranch,Detached
Bedrooms 2
Full Baths 2
HOA Fees $32/qua
HOA Y/N Yes
Originating Board MOREMLS (Monmouth Ocean Regional REALTORS®)
Year Built 1994
Annual Tax Amount $4,026
Tax Year 2019
Lot Dimensions 52 x 100
Property Description
Don't miss this amazing opportunity in highly sought after Holiday Heights. Belgium block curbing, wide boulevards and rolling meadowlands await you in this peaceful Hc Heights neighborhood. You'll find meticulous attention to detail inside: wide plank wood flooring, crown molding, recess lighting, granite, pendant lighting, main bath skylight and newer timberline roof. Warmer southern exposure, sprinkler lawn system, full Frigidaire stainless steel appliance package and custom bath door enclosures are some of the many installed upgrades. Don't forget to pack the grill for your expansive end to end neighbor friendly rear deck! Termite warranty included. Abundance of closet space and separate interior laundry area. Downsizing to this home makes perfect sense
Location
State NJ
County Ocean
Area Berkeley Twnshp
Direction Route 37 to Mule Road to right at Davenport traffic light to left on Portsmouth (bench) to address or Dover Road from GSP to light at Davenport to Portsmouth
Rooms
Basement Crawl Space
Interior
Interior Features Attic, Attic - Pull Down Stairs, Dec Molding, Sliding Door
Heating Natural Gas, HWBB
Cooling Central Air
Fireplace No
Exterior
Exterior Feature Deck, Porch - Open, Sprinkler Under
Parking Features Driveway
Garage Spaces 1.0
Pool Common
Amenities Available Tennis Court, Association, Shuffleboard, Swimming, Pool, Clubhouse, Common Area
Roof Type Timberline
Garage Yes
Building
Story 1
Sewer Public Sewer
Water Public
Architectural Style Ranch, Detached
Level or Stories 1
Structure Type Deck,Porch - Open,Sprinkler Under
New Construction No
Schools
Middle Schools Central Reg Middle
Others
HOA Fee Include Trash,Lawn Maintenance,Snow Removal
Senior Community Yes
Tax ID 06-00010-05-00079
Pets Allowed Dogs OK, Cats OK
Read Less
Want to know what your home might be worth? Contact us for a FREE valuation!

Our team is ready to help you sell your home for the highest possible price ASAP

Bought with Pecora Realtors





