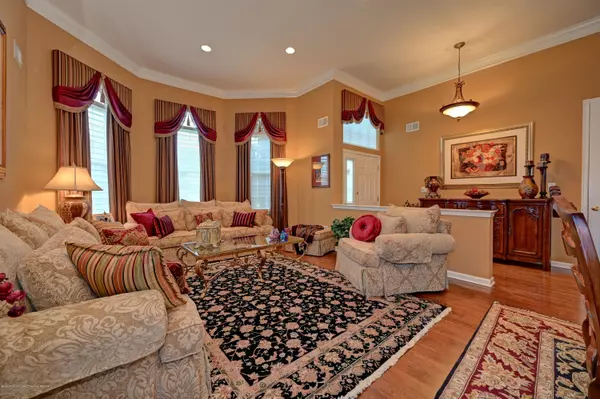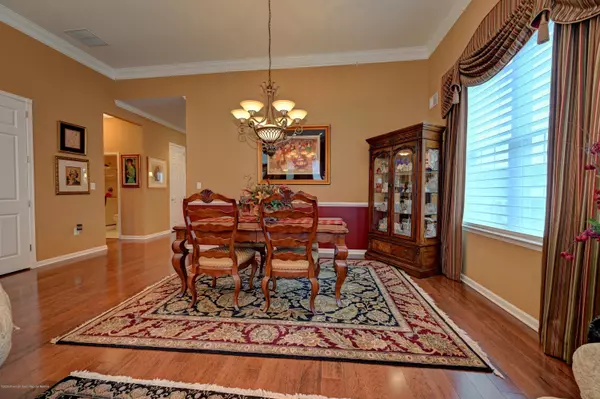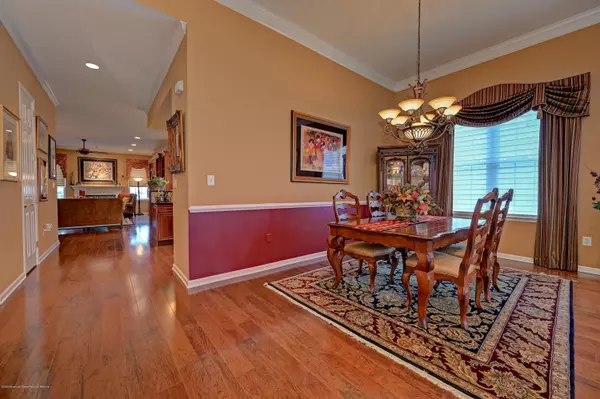$495,000
$495,000
For more information regarding the value of a property, please contact us for a free consultation.
3 Ballybunion Drive Monroe, NJ 08831
2 Beds
2 Baths
2,387 SqFt
Key Details
Sold Price $495,000
Property Type Single Family Home
Sub Type Adult Community
Listing Status Sold
Purchase Type For Sale
Square Footage 2,387 sqft
Price per Sqft $207
Municipality Monroe (MNO)
Subdivision Regency @ Monroe
MLS Listing ID 22007486
Sold Date 06/25/20
Style Ranch,Detached
Bedrooms 2
Full Baths 2
HOA Fees $392/mo
HOA Y/N Yes
Originating Board MOREMLS (Monmouth Ocean Regional REALTORS®)
Year Built 2006
Annual Tax Amount $10,915
Tax Year 2019
Property Description
Welcome to this gorgeous expanded Monoco model w/sunroom that has all the amenities you could want. From the moment you enter you will find the finest upgrades from the 10' foot ceilings, hardwood floors, expanded living room, formal DR w/tray ceiling, recessed lights, gorgeous upgraded eat-in kitchen has all stainless steel appliances, granite countertops, pendulum lighting, center island, drawers in all lower cabinets, beautiful sunroom w/sliding doors w/stained glass leading to spacious open yard w/custom paver patio. Custom built-in wall unit enhance the family room, gas fireplace, recessed lights, custom window treatments throughout. Fabulous expanded master bedroom suite w/built in desk unit, tray ceiling, decorative columns, w/w carpet, master bathroom w/ whirlpool tub & stall shower. All closets have been customized offering shelves, extended garage w/built in cabinets, alarm system, humidifier & so much more. Truly beautiful. Come enjoy the lifestyle that The Regency@Monroe has to offer. Outdoor pool, indoor pool, tennis courts, gym room, card room, entertainment room and so much more awaits you.
Location
State NJ
County Middlesex
Area Mount Mills
Direction Main St to Left on Water St to Right on Arnold Palmer Dr to Left on Country Club Dr to Left on Monterey Ct to Right on Ballybunion Dr.
Rooms
Basement None
Interior
Interior Features Attic - Pull Down Stairs, Built-Ins, Dec Molding, Laundry Tub, Security System, Sliding Door, Recessed Lighting
Heating Natural Gas, Forced Air
Cooling Central Air
Flooring Tile, W/W Carpet, Wood
Fireplaces Number 1
Fireplace Yes
Exterior
Exterior Feature Patio, Sprinkler Under, Thermal Window, Lighting
Parking Features Asphalt, Double Wide Drive, Driveway, Direct Access
Garage Spaces 2.0
Pool Common, Fenced, Heated, In Ground, Indoor, With Spa
Amenities Available Tennis Court, Professional Management, Association, Exercise Room, Community Room, Swimming, Pool, Clubhouse, Common Area
Roof Type Shingle
Garage Yes
Building
Story 1
Foundation Slab
Sewer Public Sewer
Water Public
Architectural Style Ranch, Detached
Level or Stories 1
Structure Type Patio,Sprinkler Under,Thermal Window,Lighting
New Construction No
Schools
High Schools Monroe Twp
Others
HOA Fee Include Trash,Common Area,Exterior Maint,Lawn Maintenance,Mgmt Fees,Pool,Rec Facility,Snow Removal
Senior Community Yes
Tax ID 12-00035-8-00014
Pets Allowed Dogs OK, Cats OK
Read Less
Want to know what your home might be worth? Contact us for a FREE valuation!

Our team is ready to help you sell your home for the highest possible price ASAP

Bought with NON MEMBER





