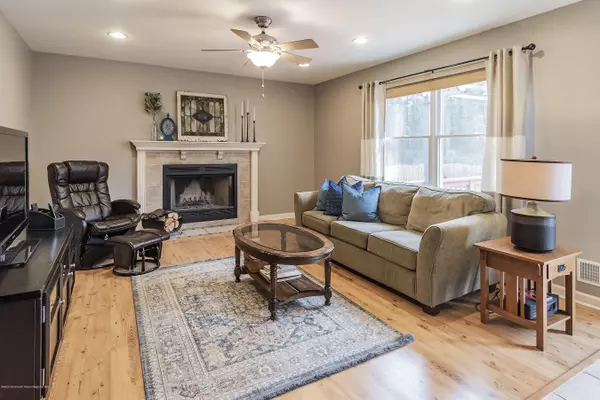$385,000
$375,000
2.7%For more information regarding the value of a property, please contact us for a free consultation.
244 Livingston Avenue Bayville, NJ 08721
4 Beds
3 Baths
2,250 SqFt
Key Details
Sold Price $385,000
Property Type Single Family Home
Sub Type Single Family Residence
Listing Status Sold
Purchase Type For Sale
Square Footage 2,250 sqft
Price per Sqft $171
Municipality Berkeley (BER)
Subdivision Pinewald
MLS Listing ID 22006655
Sold Date 05/15/20
Style Colonial
Bedrooms 4
Full Baths 2
Half Baths 1
HOA Y/N No
Originating Board MOREMLS (Monmouth Ocean Regional REALTORS®)
Year Built 2000
Annual Tax Amount $6,403
Tax Year 2019
Lot Dimensions 100 x 150
Property Description
The search is over! This pristine home is nestled on a beautiful private parcel with a backyard surrounded by nature in a resort like setting. Enjoy your favorite beverage and a good book, as you relax on the deck over-looking the salt water in-ground pool. There is nothing ordinary about this 4 Bedroom, 2 ½ Bath home. Impeccable attention to detail throughout with today's designer colors and fixtures. Ideal for entertaining; the beautifully appointed Kitchen with center island flows perfectly into the Family Room. Master Bedroom with cathedral ceiling and ambient lighting will make you feel like you are at a 5-Star B&B. Finished Basement is warmly decorated and ideal for family entertainment. Picture perfect. A must see! Near GS Pkwy, beautiful rivers, and top beaches. Room sizes approx.
Location
State NJ
County Ocean
Area Bayville
Direction GS Pkwy South Exit 80. Take Double Trouble Road South. Take Left on to Birch. Take Right on Surf to Pinewalk Rd which becomes Grand Central Pkway. Take Left on to Northern Blvd and a Right on to Livingston. Home is on right.
Rooms
Basement Finished, Full, Heated
Interior
Interior Features Attic - Pull Down Stairs, Center Hall, Dec Molding, Den, Security System, Sliding Door, Recessed Lighting
Heating Natural Gas, Forced Air, 2 Zoned Heat
Cooling Central Air, 2 Zoned AC
Flooring Engineered
Fireplaces Number 1
Fireplace Yes
Exterior
Exterior Feature Deck, Fence, Hot Tub, Patio, Porch - Open, Security System, Shed, Sprinkler Under, Storage, Storm Door(s), Swimming, Porch - Covered, Lighting
Parking Features Paved, Asphalt, Double Wide Drive, Driveway, Off Street, Direct Access
Garage Spaces 2.0
Pool Fenced, Heated, In Ground, Pool Equipment, Salt Water
Roof Type Shingle
Garage Yes
Building
Lot Description Back to Woods, Dead End Street, Oversized, Treed Lots, Wooded
Story 2
Sewer Septic Tank
Architectural Style Colonial
Level or Stories 2
Structure Type Deck,Fence,Hot Tub,Patio,Porch - Open,Security System,Shed,Sprinkler Under,Storage,Storm Door(s),Swimming,Porch - Covered,Lighting
New Construction No
Schools
Elementary Schools Clara B. Worth
Middle Schools Central Reg Middle
High Schools Central Regional
Others
Senior Community No
Tax ID 06-00435-0000-00014-01
Read Less
Want to know what your home might be worth? Contact us for a FREE valuation!

Our team is ready to help you sell your home for the highest possible price ASAP

Bought with Coldwell Banker Flanagan Realty





