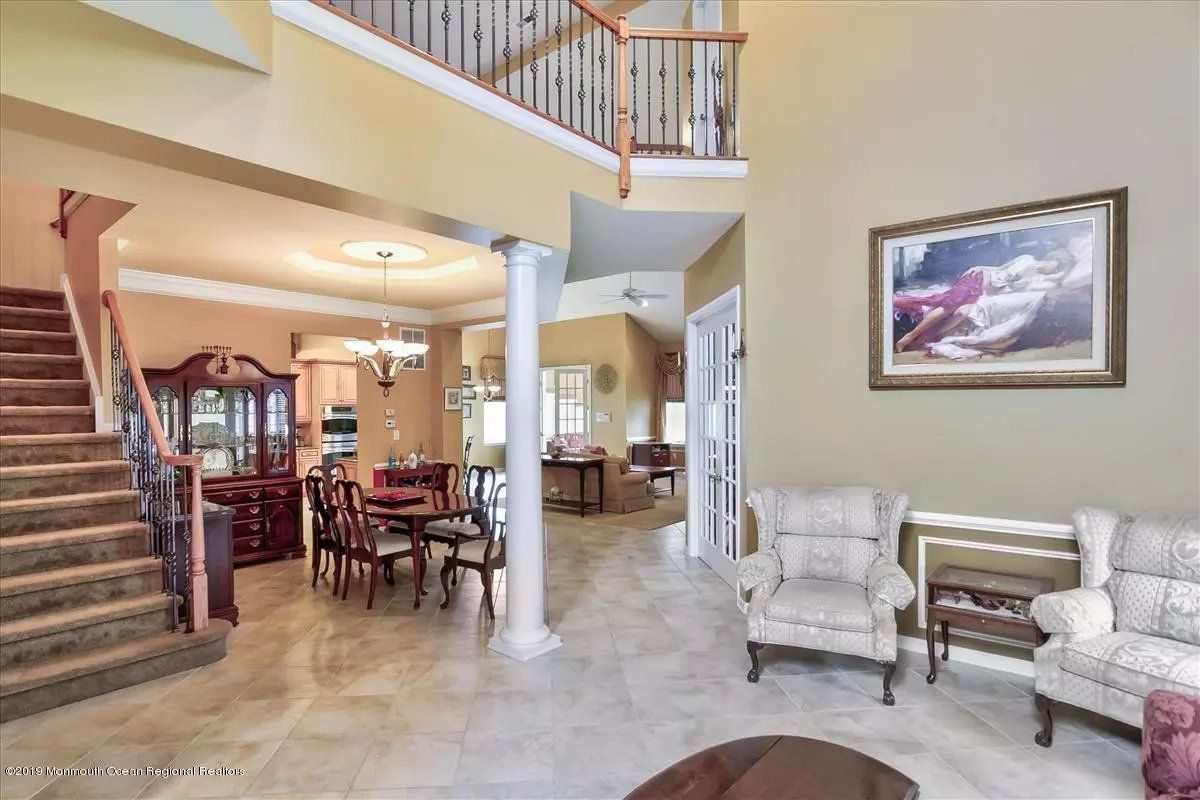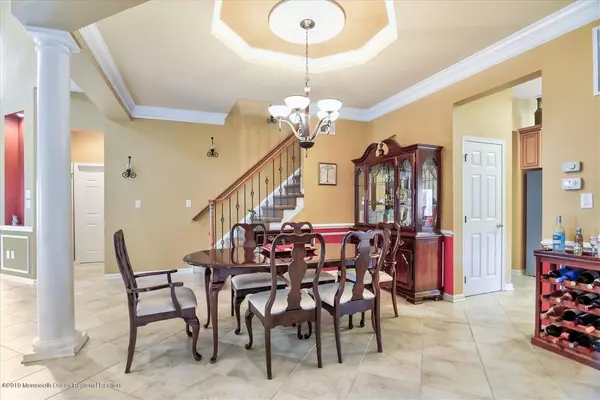$665,000
$669,000
0.6%For more information regarding the value of a property, please contact us for a free consultation.
52 Riviera Drive Monroe, NJ 08831
4 Beds
4 Baths
3,386 SqFt
Key Details
Sold Price $665,000
Property Type Single Family Home
Sub Type Adult Community
Listing Status Sold
Purchase Type For Sale
Square Footage 3,386 sqft
Price per Sqft $196
Municipality Monroe (MNO)
Subdivision Regency @ Monroe
MLS Listing ID 22005178
Sold Date 11/10/20
Style 2 Story,Detached
Bedrooms 4
Full Baths 4
HOA Fees $387/mo
HOA Y/N Yes
Originating Board MOREMLS (Monmouth Ocean Regional REALTORS®)
Year Built 2009
Annual Tax Amount $16,996
Tax Year 2019
Lot Size 8,276 Sqft
Acres 0.19
Property Description
Start your new lifestyle in this immaculate & expanded Toll Brothers San Rafael Model in the desirable Regency at Monroe! Located on a premium & private lot, this home features 4 bedrooms & 4 full baths w a full finished basement! The open floor plan offers 12 ft ceilings, custom trim & molding, recessed lights, custom 42 inch kitchen cabinets, stainless steel appliances, granite counters, double sinks & ceramic tile back splash! The two-story family room leads to the gorgeous sunroom & custom paver patio w direct gas lines for grilling, perfect for summer entertaining! The 2nd floor features a custom loft area overlooking the first floor, 1 full bedroom, full bath & a gorgeous master suite w walk-in closet & en-suite. The finished basement features a custom bar area, gym & gas fireplace!
Location
State NJ
County Middlesex
Area Mount Mills
Direction Buckelew Ave (Rt 522) to main entrance of Regency at Monroe. Once through gate house turn right on Country Club.
Rooms
Basement Finished, Full, Full Finished
Interior
Interior Features Attic - Other, Bonus Room, Built-Ins, Ceilings - 9Ft+ 1st Flr, Ceilings - 9Ft+ 2nd Flr, Ceilings - Beamed, Dec Molding, Den, Fitness, French Doors, Laundry Tub, Loft, Security System, Sliding Door, Breakfast Bar, Eat-in Kitchen, Recessed Lighting
Heating Natural Gas
Cooling 2 Zoned AC
Flooring Ceramic Tile, W/W Carpet
Fireplaces Number 2
Fireplace Yes
Exterior
Exterior Feature Palladium Window, Security System, Sprinkler Under
Parking Features Driveway
Garage Spaces 2.0
Pool Cabana, Common
Amenities Available Tennis Court, Association, Exercise Room, Shuffleboard, Pool, Golf Course, Clubhouse
Roof Type Shingle
Garage Yes
Building
Story 3
Sewer Public Sewer
Water Public
Architectural Style 2 Story, Detached
Level or Stories 3
Structure Type Palladium Window,Security System,Sprinkler Under
New Construction No
Schools
High Schools Monroe Twp
Others
HOA Fee Include Common Area,Exterior Maint,Golf Course,Lawn Maintenance,Mgmt Fees,Pool,Rec Facility
Senior Community Yes
Tax ID 12-00035-11-00093
Read Less
Want to know what your home might be worth? Contact us for a FREE valuation!

Our team is ready to help you sell your home for the highest possible price ASAP

Bought with C21/ Action Plus Realty





