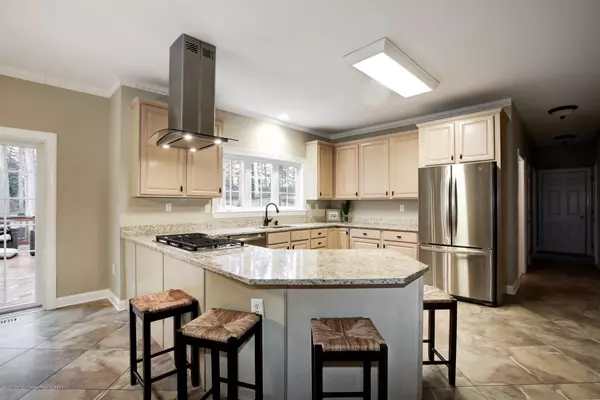$790,000
$815,000
3.1%For more information regarding the value of a property, please contact us for a free consultation.
223 Yellowknife Road Morganville, NJ 07751
5 Beds
3 Baths
3,577 SqFt
Key Details
Sold Price $790,000
Property Type Single Family Home
Sub Type Single Family Residence
Listing Status Sold
Purchase Type For Sale
Square Footage 3,577 sqft
Price per Sqft $220
Municipality Marlboro (MAR)
Subdivision Regency Oaks
MLS Listing ID 21942877
Sold Date 06/03/20
Style Colonial
Bedrooms 5
Full Baths 3
HOA Y/N No
Originating Board MOREMLS (Monmouth Ocean Regional REALTORS®)
Year Built 1996
Annual Tax Amount $17,325
Tax Year 2018
Lot Dimensions 145 x 254
Property Description
Welcome to this elegant 5 bedroom, 3 bath, Center Hall Colonial situated on a peaceful cul-de-sac in sought after Regency Oaks. Relax & unwind on your spacious deck overlooking your picturesque landscaping or enjoy entertaining on the custom basketball court. This warm & welcoming home features a two story foyer, Family Room w/ wood burning fireplace, updated eat-in kitchen with large center island, granite counter tops, & SS appliances, 1st floor bedroom/home office with Bamboo flooring, updated hardwood flooring throughout the 1st floor, decorative molding throughout, wainscoting in Dining Room, lovely Master Bedroom Suite with tray ceiling, his/ hers walk-in closets, over sized Jacuzzi tub & his/her vanities, brand new main bath with double sinks, & generous sized bedrooms. Third bedroom features enormous walk-in closet. Other features include a full finished basement & 2 car garage. Monmouth County living offers gorgeous beaches, spectacular parks with scenic hiking trails, close to Routes 9 & 18 as well as NYC transportation.
Location
State NJ
County Monmouth
Area Morganville
Direction Coming from Route 9, take Route 520 to Tennant Road. Make a right on Tennent Road and a left on Church Road. Take Church Road to Yellowknife Road. Make a left on Yellowknife Road and it's the house around the bend on the left (coming from Holmdel, you make a left onto Tennent).
Rooms
Basement Full Finished
Interior
Interior Features Attic, Bonus Room, Ceilings - 9Ft+ 1st Flr, Center Hall, Dec Molding, Skylight, Sliding Door, Breakfast Bar, Recessed Lighting
Heating Natural Gas, 2 Zoned Heat
Cooling 2 Zoned AC
Flooring Laminate, Wood, See Remarks, Other
Fireplaces Number 1
Fireplace Yes
Exterior
Exterior Feature Basketball Court, Deck, Fence, Sprinkler Under, Swingset
Parking Features Double Wide Drive
Garage Spaces 2.0
Roof Type Shingle
Garage Yes
Building
Lot Description Cul-De-Sac
Story 3
Sewer Public Sewer
Water Public
Architectural Style Colonial
Level or Stories 3
Structure Type Basketball Court,Deck,Fence,Sprinkler Under,Swingset
Schools
Elementary Schools Asher Holmes
Middle Schools Marlboro
High Schools Marlboro
Others
Senior Community No
Tax ID 30-00300-0000-00083
Read Less
Want to know what your home might be worth? Contact us for a FREE valuation!

Our team is ready to help you sell your home for the highest possible price ASAP

Bought with Berkshire Hathaway HomeServices Fox & Roach - Rumson





