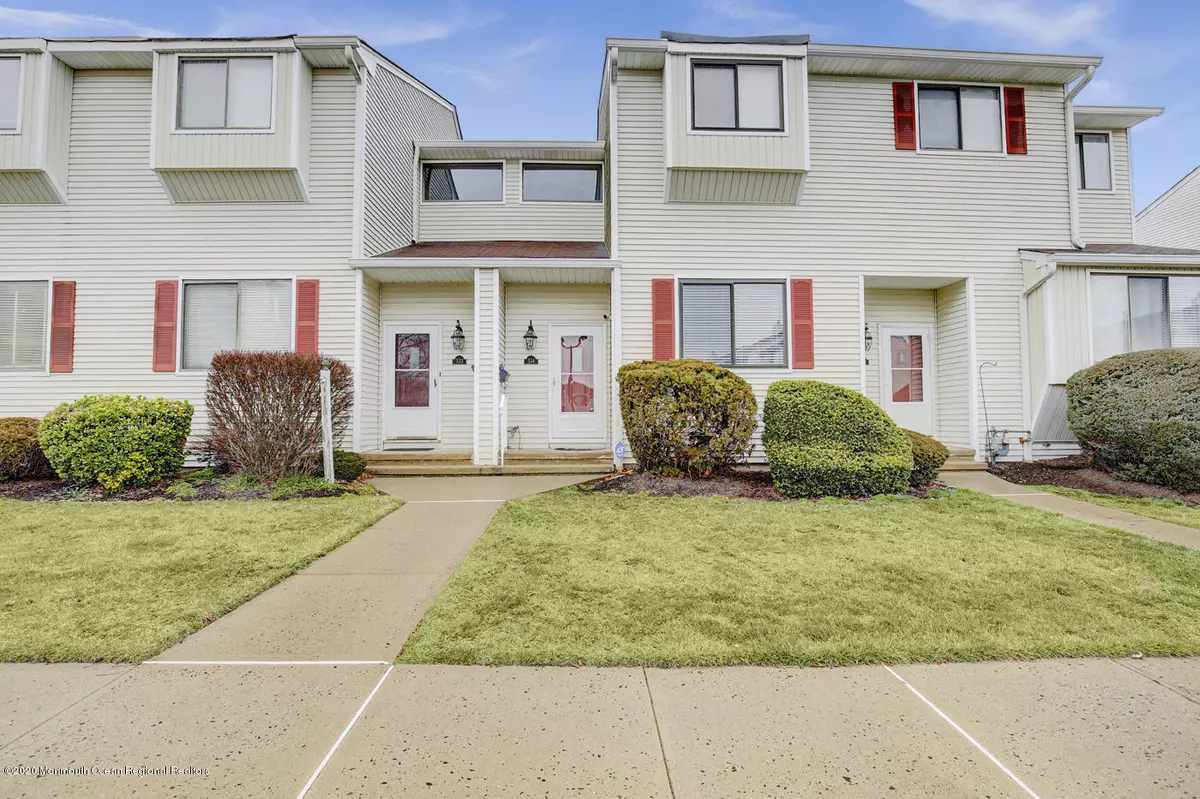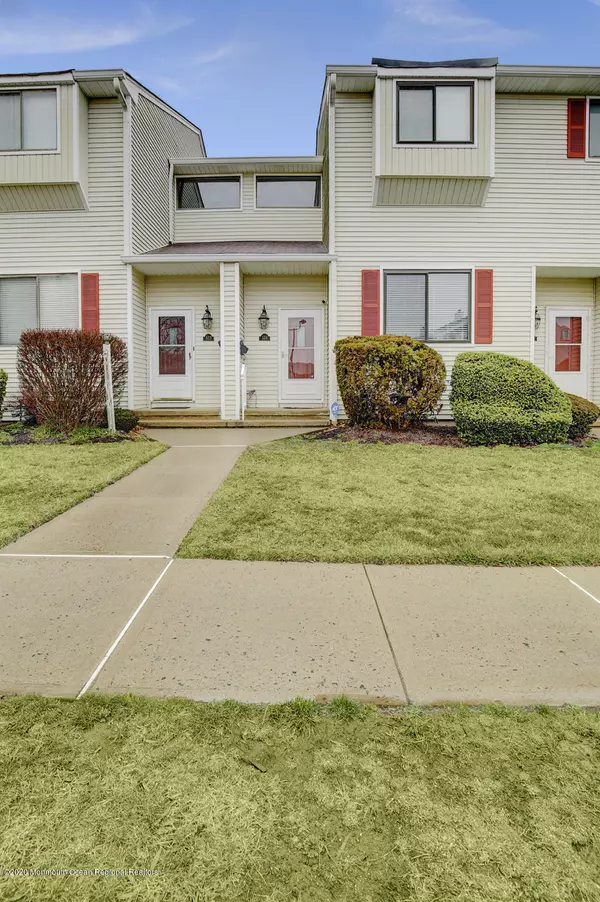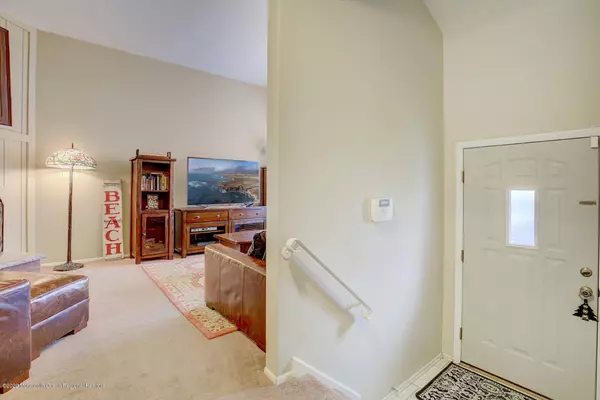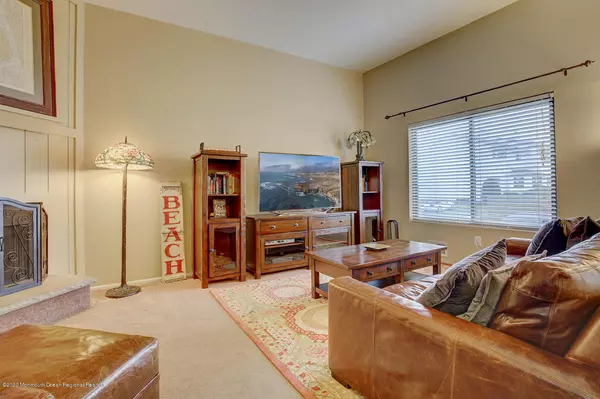$275,000
$269,900
1.9%For more information regarding the value of a property, please contact us for a free consultation.
524 Clubhouse Drive Middletown, NJ 07748
2 Beds
2 Baths
1,510 SqFt
Key Details
Sold Price $275,000
Property Type Condo
Sub Type Condominium
Listing Status Sold
Purchase Type For Sale
Square Footage 1,510 sqft
Price per Sqft $182
Municipality Middletown (MID)
Subdivision Cherry Tree Vlg
MLS Listing ID 22013532
Sold Date 07/13/20
Style Condo
Bedrooms 2
Full Baths 1
Half Baths 1
HOA Fees $286/mo
HOA Y/N Yes
Originating Board MOREMLS (Monmouth Ocean Regional REALTORS®)
Year Built 1980
Annual Tax Amount $5,816
Tax Year 2019
Lot Dimensions 40x80
Property Description
Look no further!! This beautiful townhome in the desirable Cherry Tree Village, could be yours today! This spacious unit features 2 cozy bedrooms, 1.5 bathrooms, and a fully-furnished walkout basement leading to the private, fenced in concrete patio just waiting for your decorative touch! Upon entrance you'll see the formal dining room overlooking the elegant, sunken living room with a beautiful wood burning fireplace, giving the perfect flow and space for entertaining. After making your way through the dining room you'll find yourself in the generously sized eat-in kitchen, bathed in natural light with plenty of cabinet space. The second floor includes a sizable master suite with a large closet and a spacious second bedroom. Between the two bedrooms sits the quaint Jack and Jill bathroom. Throughout the home you'll find soft wall-to-wall carpeting and ceiling fans in most rooms. The sought after complex amenities include a clubhouse, playground and tennis court. Centrally located to highways, public transportation and great shops and dining!
Location
State NJ
County Monmouth
Area Harmony
Direction 35 to Cherry Tree Farm Road, left on Clubhouse Drive.
Rooms
Basement Ceilings - High, Full Finished, Walk-Out Access
Interior
Interior Features Attic, Ceilings - 9Ft+ 2nd Flr
Heating Natural Gas, Electric
Cooling Central Air
Flooring W/W Carpet
Fireplaces Number 1
Fireplace Yes
Exterior
Exterior Feature Fence, Patio
Parking Features Open, Assigned, None
Amenities Available Tennis Court, Association, Clubhouse, Common Area, Landscaping, Playground
Roof Type Shingle
Garage No
Building
Story 3
Sewer Public Sewer
Water Public
Architectural Style Condo
Level or Stories 3
Structure Type Fence,Patio
New Construction No
Schools
Elementary Schools Harmony
Middle Schools Thorne
High Schools Middle North
Others
HOA Fee Include Trash,Common Area,Exterior Maint,Snow Removal
Senior Community No
Tax ID 32-00596-0000-00243
Pets Allowed Dogs OK, Cats OK
Read Less
Want to know what your home might be worth? Contact us for a FREE valuation!

Our team is ready to help you sell your home for the highest possible price ASAP

Bought with C21 Thomson & Co.





