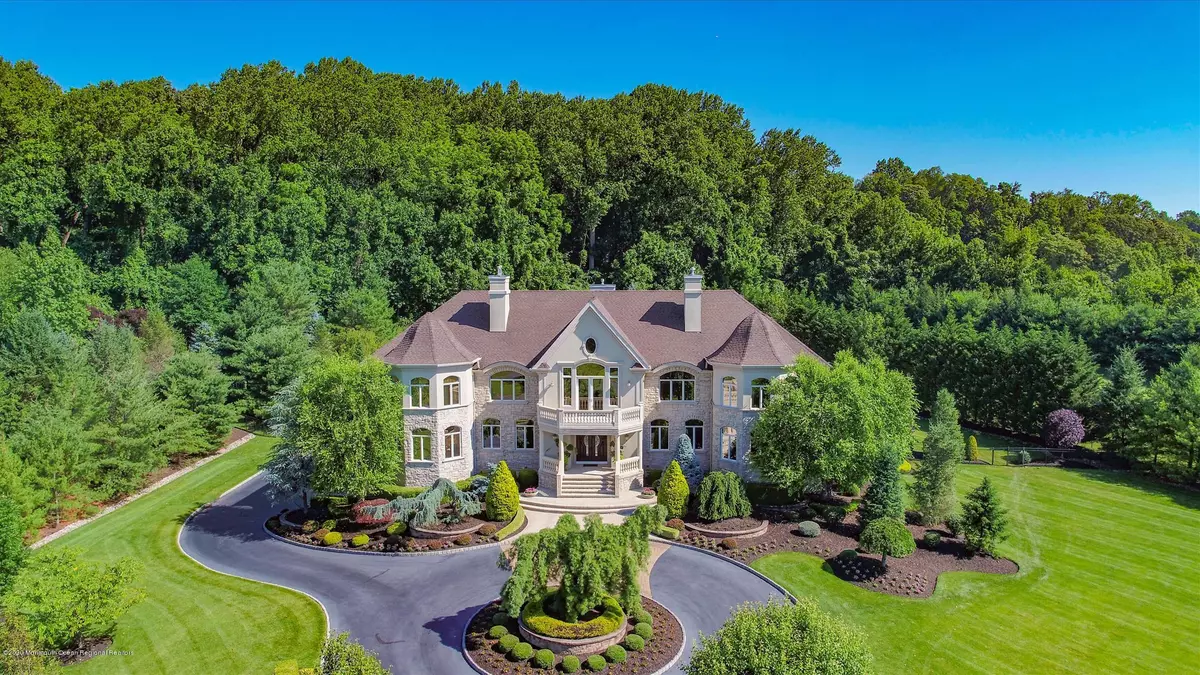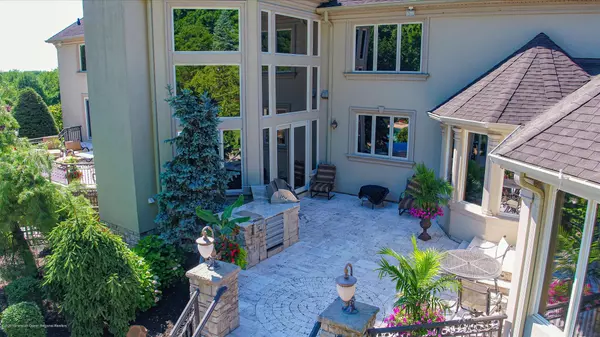$1,800,000
$1,995,000
9.8%For more information regarding the value of a property, please contact us for a free consultation.
2 Via Veneto Morganville, NJ 07751
6 Beds
8 Baths
8,150 SqFt
Key Details
Sold Price $1,800,000
Property Type Single Family Home
Sub Type Single Family Residence
Listing Status Sold
Purchase Type For Sale
Square Footage 8,150 sqft
Price per Sqft $220
Municipality Marlboro (MAR)
Subdivision Four Columns
MLS Listing ID 22003894
Sold Date 06/11/20
Style Custom,Colonial
Bedrooms 6
Full Baths 6
Half Baths 2
HOA Y/N No
Originating Board MOREMLS (Monmouth Ocean Regional REALTORS®)
Year Built 2005
Annual Tax Amount $39,795
Tax Year 2018
Property Description
One of the premier homes in all of Marlboro Township! Located in sought after Four Columns Estates. 6 BR 6 Full, two half bath, 4 Car garage. Features include grand 2 story reception area w/spiral floating staircase, Travertine tile flooring. A true Center Island gourmet kitchen w/custom cabinetry, sub zero & Wolf appliances, eat in rotunda & 26x14 Sun Room w/oversize windows. 2 story step down Great room, FR w/custom beamed ceiling. Oversized office. Entertainment Room w/full bar. BR on 1st floor w/full bath. MBR suite w/sitting Room, 3 sided gas FP & separate room of California closet. Spa like MB w/whirlpool tub, dble vanities w/stone counters & oversize frameless shower. Princess suite w/coffered ceiling. Additional ensuite. BRM's 5 & 6 w/Jack & Jill Bath. All w/HW Flooring Full finished walk up Basement w/full bath, sauna room, state of the art Home theater & exercise room. True paradise backyard w/twin masonry patios w wrought iron railing, in ground concrete pool w/spa, out door kitchen, fire pit & putting green. 5 zone HVAC, Generac natural gas generator. Incredibly priced! Must be seen to appreciate!
Location
State NJ
County Monmouth
Area Pleasant Valley
Direction Rt 79 to Conover or Newman Springs Road to Pleasant Valley Rd to Four Columns and Right on Vio Veneto
Rooms
Basement Full Finished, Heated, Walk-Out Access
Interior
Interior Features Balcony, Bay/Bow Window, Bonus Room, Built-Ins, Ceilings - 9Ft+ 1st Flr, Ceilings - Beamed, Center Hall, Clerestories, Conservatory, Dec Molding, Den, Fitness, French Doors, Home Theater Equip, Housekeeper Qtrs, In-Law Suite, Security System, Skylight, Sliding Door, Spiral Stairs, Wet Bar, Breakfast Bar, Recessed Lighting
Heating Natural Gas, Forced Air, 5 Zone
Cooling 5 Zone
Flooring Ceramic Tile, Marble, W/W Carpet, Wood, See Remarks, Other
Fireplaces Number 2
Fireplace Yes
Exterior
Exterior Feature Balcony, BBQ, Fence, Patio, Security System, Sprinkler Under, Swimming, Terrace, Lighting
Parking Features Circular Driveway, Driveway, Direct Access, Oversized
Garage Spaces 4.0
Pool Concrete, Heated, In Ground, With Spa
Roof Type Shingle
Garage Yes
Building
Lot Description Cul-De-Sac, Fenced Area, Oversized
Story 2
Sewer Septic Tank
Water Public
Architectural Style Custom, Colonial
Level or Stories 2
Structure Type Balcony,BBQ,Fence,Patio,Security System,Sprinkler Under,Swimming,Terrace,Lighting
Schools
Elementary Schools Frank Defino
Middle Schools Marlboro Memorial
High Schools Marlboro
Others
Senior Community No
Tax ID 30-00155-0000-00004-02
Read Less
Want to know what your home might be worth? Contact us for a FREE valuation!

Our team is ready to help you sell your home for the highest possible price ASAP

Bought with Striker Realty



