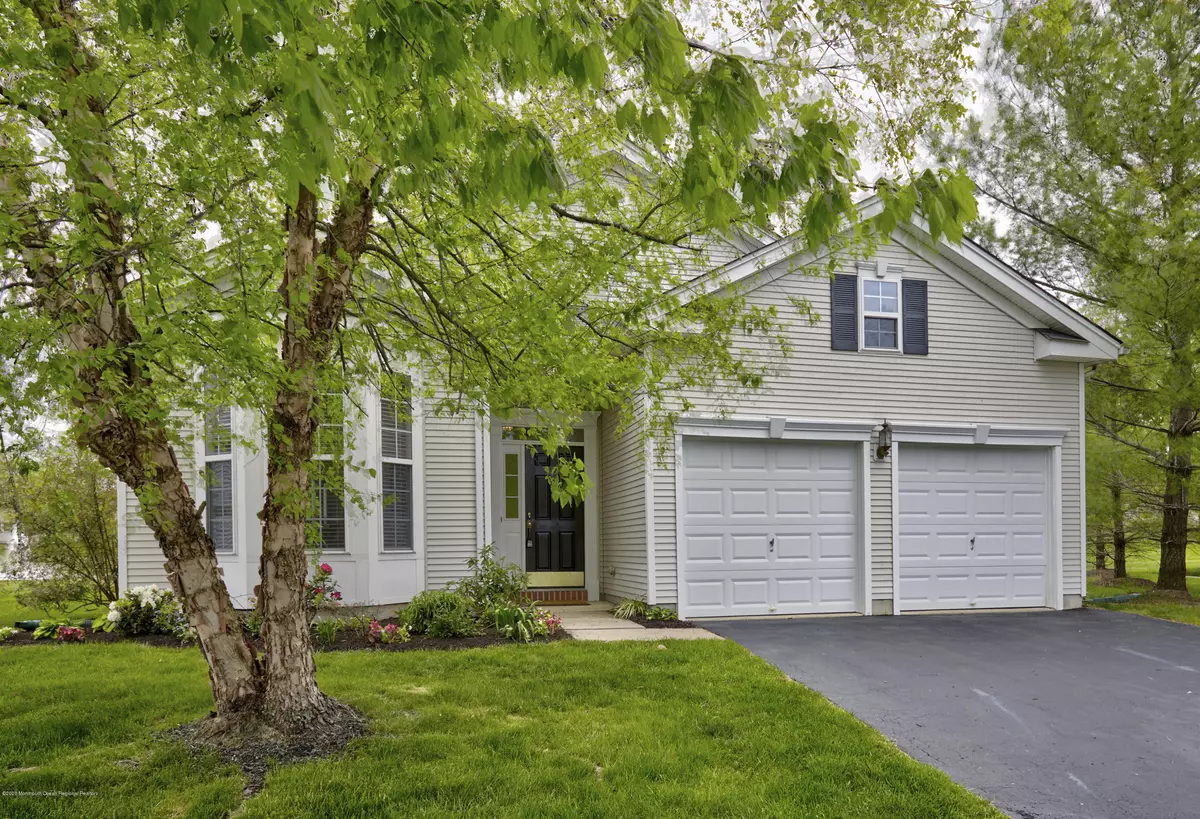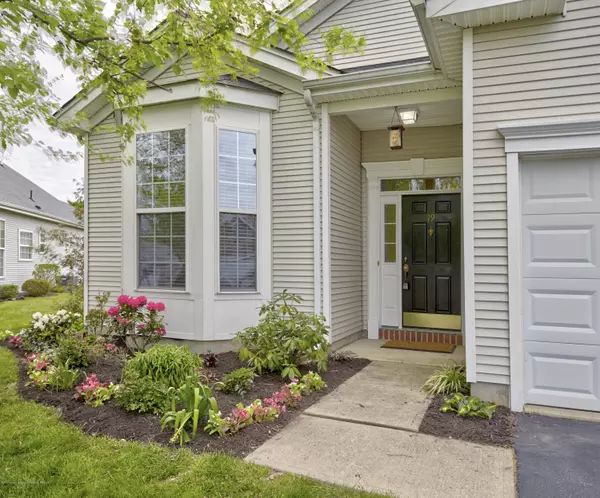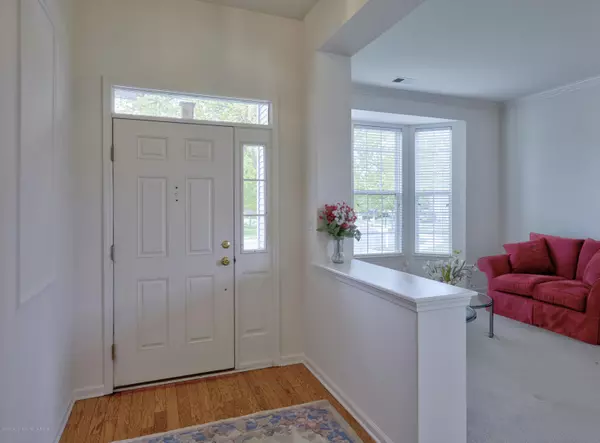$395,000
$399,000
1.0%For more information regarding the value of a property, please contact us for a free consultation.
19 Colonial Way Allentown, NJ 08501
3 Beds
2 Baths
2,570 SqFt
Key Details
Sold Price $395,000
Property Type Single Family Home
Sub Type Adult Community
Listing Status Sold
Purchase Type For Sale
Square Footage 2,570 sqft
Price per Sqft $153
Municipality Upper Freehold (UPF)
Subdivision Four Seasons
MLS Listing ID 22016000
Sold Date 08/26/20
Style Ranch,Detached
Bedrooms 3
Full Baths 2
HOA Fees $362/mo
HOA Y/N Yes
Originating Board MOREMLS (Monmouth Ocean Regional REALTORS®)
Year Built 2004
Annual Tax Amount $9,382
Tax Year 2019
Lot Size 10,018 Sqft
Acres 0.23
Lot Dimensions 46x134x114x134
Property Description
With views of the pond, this 2600sq.ft. ranch is waiting for you to call it home! Located in the gated, luxury adult community of Four Seasons at Upper Freehold and featuring 10-foot ceilings and 6-foot windows, the sun-filled rooms are light, bright and welcoming. The kitchen highlights 42-inch raised panel cabinets, a built-in desk, snack bar, Corian countertops and a ceramic tile backsplash. Master Sutie with double door entry, vaulted ceilings, bay with & Bath with double sinks & sunken tub. All walls have bull-nosed edges. Enjoy resort like ambiance with indoor & outdoor pools, Fitness center, Tennis/Pickle Ball much more! Enter the master bedroom via the double doors to a large bay window and vaulted ceiling. A pampering bath is the focal point in the master bathroom. Additional features are two more generously-sized bedrooms, a relaxing sunroom with French doors and a panoramic view of the pond, and a walk-up attic over the 2-car garage. It is an easy walk to the state-of-the-art clubhouse that offers indoor and outdoor pools, a fitness center, outdoor tennis courts and much more!
Location
State NJ
County Monmouth
Area Ellisdale
Direction In GPS-USE 1 MUSKET DR TO ACCESS GATEHOUSE! From S.Main St Allentown to Old York Rd, left on Ellisdale, Right to Musket, R
Interior
Interior Features Attic - Pull Down Stairs, Attic - Walk Up, Dec Molding, French Doors, Laundry Tub, Breakfast Bar, Recessed Lighting
Heating Natural Gas, Forced Air
Cooling Central Air
Flooring Cement, Laminate, Linoleum/Vinyl, Tile, W/W Carpet, Engineered
Fireplaces Number 1
Fireplace Yes
Exterior
Exterior Feature Controlled Access, Thermal Window
Parking Features Paved, Double Wide Drive, Driveway, Direct Access, Storage
Garage Spaces 2.0
Pool Common, Fenced, Gunite, Heated, In Ground, Indoor, With Spa
Amenities Available Tennis Court, Professional Management, Controlled Access, Association, Exercise Room, Community Room, Common Access, Swimming, Pool, Clubhouse, Common Area, Landscaping, Bocci
Waterfront Description Pond
Roof Type Shingle
Accessibility Stall Shower
Garage Yes
Building
Lot Description Oversized, Cul-De-Sac, Pond
Story 1
Foundation Slab
Sewer Public Sewer
Water Public
Architectural Style Ranch, Detached
Level or Stories 1
Structure Type Controlled Access,Thermal Window
New Construction No
Schools
Elementary Schools Newell Elementary
Middle Schools Stonebridge
High Schools Allentown
Others
HOA Fee Include Trash,Common Area,Exterior Maint,Lawn Maintenance,Mgmt Fees,Pool,Rec Facility,Snow Removal
Senior Community Yes
Tax ID 51-00047 03-00048
Pets Allowed Dogs OK, Cats OK
Read Less
Want to know what your home might be worth? Contact us for a FREE valuation!

Our team is ready to help you sell your home for the highest possible price ASAP

Bought with Berkshire Hathaway HomeServices Fox & Roach - Robbinsville





