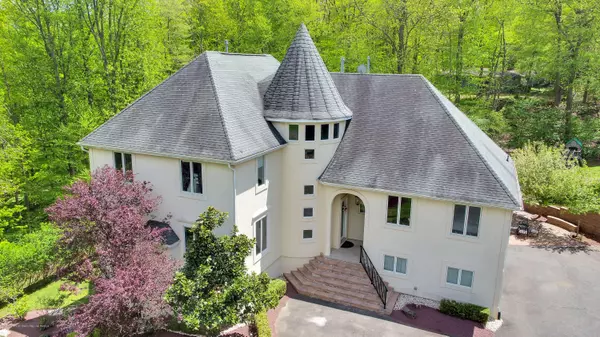$949,000
$950,000
0.1%For more information regarding the value of a property, please contact us for a free consultation.
102 Mountainside View Morganville, NJ 07751
6 Beds
6 Baths
6,000 SqFt
Key Details
Sold Price $949,000
Property Type Single Family Home
Sub Type Single Family Residence
Listing Status Sold
Purchase Type For Sale
Square Footage 6,000 sqft
Price per Sqft $158
Municipality Marlboro (MAR)
Subdivision Fawn Valley Hls
MLS Listing ID 22015643
Sold Date 09/18/20
Style Custom,Contemporary
Bedrooms 6
Full Baths 5
Half Baths 1
HOA Y/N No
Originating Board MOREMLS (Monmouth Ocean Regional REALTORS®)
Year Built 1998
Annual Tax Amount $18,952
Tax Year 2019
Lot Size 1.810 Acres
Acres 1.81
Property Description
Beautiful ''Castle'' in the Woods!
You'll love this stunningly spacious 6,000 sq ft home tucked away with an architectural design that strikes one as a modern-day castle. Upon entering the home, you'll find a magnificent 3-story foyer, making for a grand entrance. This stunning home offers 6 bedrooms, 5.5 baths, 2 fireplaces, high ceilings, refinished hardwood floors, and incredible light throughout. Step into the spacious kitchen with a center island, stainless steel appliances, and a sitting area offering the perfect view of your outdoor oasis. Each of the four upper-level bedrooms offer en suite bathrooms and walk-in closets. This property truly shines whether you're enjoying summer fun with your family by the heated saltwater pool & hot tub or a casual night of grilling on the patio
Location
State NJ
County Monmouth
Area Pleasant Valley
Direction Rt. 34 south to Lloyd Rd. to R. on Reids Hill to L. on Mountainside View
Rooms
Basement Ceilings - High, Finished, Full Finished, Heated, Other, Walk-Out Access
Interior
Interior Features Attic, Balcony, Bay/Bow Window, Built-Ins, Ceilings - 9Ft+ 1st Flr, Ceilings - 9Ft+ 2nd Flr, Center Hall, Dec Molding, Hot Tub, Housekeeper Qtrs, In-Law Suite, Spiral Stairs, Recessed Lighting
Heating Natural Gas, 3+ Zoned Heat
Cooling Central Air, 3+ Zoned AC
Flooring Ceramic Tile, W/W Carpet, Wood
Fireplaces Number 2
Fireplace Yes
Exterior
Exterior Feature Fence, Hot Tub, Patio, Sprinkler Under, Swimming, Swingset, Thermal Window, Lighting
Parking Features Asphalt, Double Wide Drive, Driveway, Direct Access, Oversized
Garage Spaces 3.0
Pool Fenced, Gunite, Heated, In Ground, Pool Equipment, With Spa
Roof Type Shingle
Garage Yes
Building
Lot Description Oversized, Treed Lots, Wooded
Story 2
Sewer Septic Tank
Water Well
Architectural Style Custom, Contemporary
Level or Stories 2
Structure Type Fence,Hot Tub,Patio,Sprinkler Under,Swimming,Swingset,Thermal Window,Lighting
Schools
Elementary Schools Frank Defino
Middle Schools Marlboro
High Schools Marlboro
Others
Senior Community No
Tax ID 30-00154-0000-00001-03
Read Less
Want to know what your home might be worth? Contact us for a FREE valuation!

Our team is ready to help you sell your home for the highest possible price ASAP

Bought with RE/MAX Central





