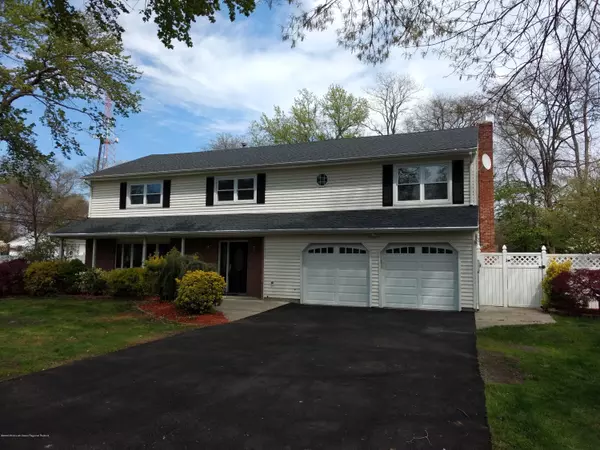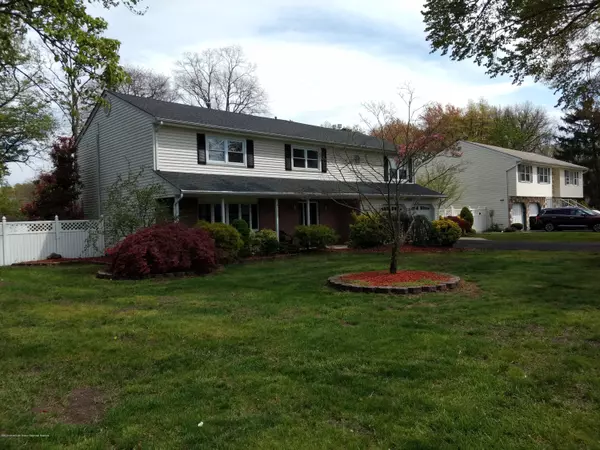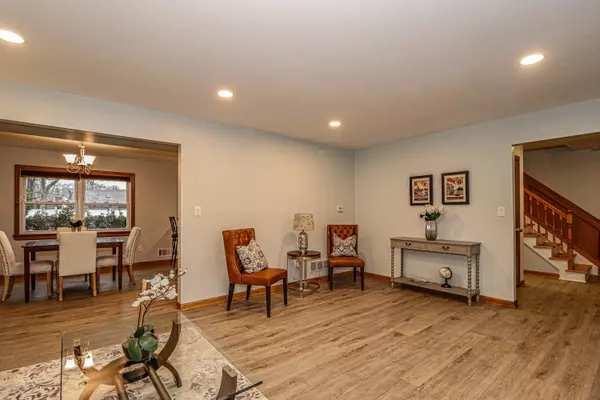$556,000
$559,000
0.5%For more information regarding the value of a property, please contact us for a free consultation.
13 Sanders Drive Middletown, NJ 07748
5 Beds
4 Baths
2,750 SqFt
Key Details
Sold Price $556,000
Property Type Single Family Home
Sub Type Single Family Residence
Listing Status Sold
Purchase Type For Sale
Square Footage 2,750 sqft
Price per Sqft $202
Municipality Middletown (MID)
Subdivision Tanglewood
MLS Listing ID 22006220
Sold Date 07/06/20
Style Colonial
Bedrooms 5
Full Baths 3
Half Baths 1
HOA Y/N No
Originating Board MOREMLS (Monmouth Ocean Regional REALTORS®)
Year Built 1975
Annual Tax Amount $9,814
Tax Year 2019
Lot Dimensions 115 x 150
Property Description
William Estates (same block as Tanglewood) BACK ON THE MARKET! Lovely, remodeled 5 bedroom, 3.5 bath home, situated on big 115 x 150 lot. Updated kitchen w/ new floors, granite, stainless appliances, side counter, railroad tile, recessed lights,. Fine dining room, open concept living room, also with recessed lighting, new floors. Family room features a gas fire place, recessed lights, new floors. Second floor features 5 lg bedrooms, 2 masters w/ master baths, one w/ gas fireplace. Bonus room can be used as office or big closet. Find lg fenced in yard w/ shed. New Roof!Home is amazing and in a sought after neighborhood. Conveniently located near train, bus, ferry, Routes 35 and 36, beaches, downtown Red Bank. Close to dining, shops, schools.
Location
State NJ
County Monmouth
Area Middletown
Direction HWY 36 to Harmony Road Right on Thompson Ave Left on Sanders # 13 on Corner House is in William's Estates
Interior
Interior Features Attic - Pull Down Stairs, Bay/Bow Window, Bonus Room, Den, Sliding Door
Heating Natural Gas, 2 Zoned Heat
Cooling Central Air, 2 Zoned AC
Flooring Ceramic Tile, Laminate, Tile, Wood, See Remarks, Other
Fireplaces Number 2
Fireplace Yes
Window Features Insulated Windows
Exterior
Exterior Feature Fence, Patio, Shed, Porch - Covered
Parking Features Asphalt, Double Wide Drive
Garage Spaces 2.0
Roof Type Other - See Remarks,Shingle
Garage Yes
Building
Lot Description Corner Lot, Fenced Area
Story 2
Foundation Slab
Sewer Public Sewer
Water Public
Architectural Style Colonial
Level or Stories 2
Structure Type Fence,Patio,Shed,Porch - Covered
New Construction No
Schools
Elementary Schools Harmony
Middle Schools Thorne
High Schools Middle North
Others
Senior Community No
Tax ID 3200201000000033
Read Less
Want to know what your home might be worth? Contact us for a FREE valuation!

Our team is ready to help you sell your home for the highest possible price ASAP

Bought with RE/MAX The Real Estate Leaders





