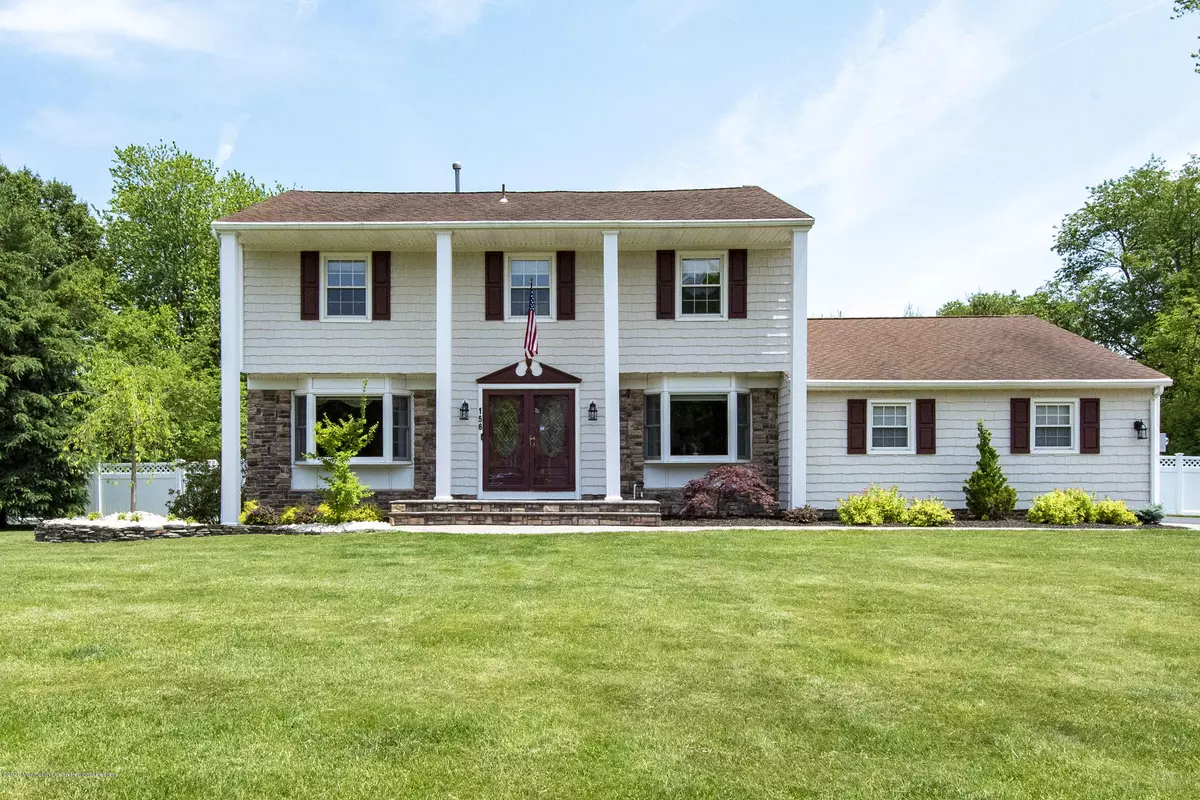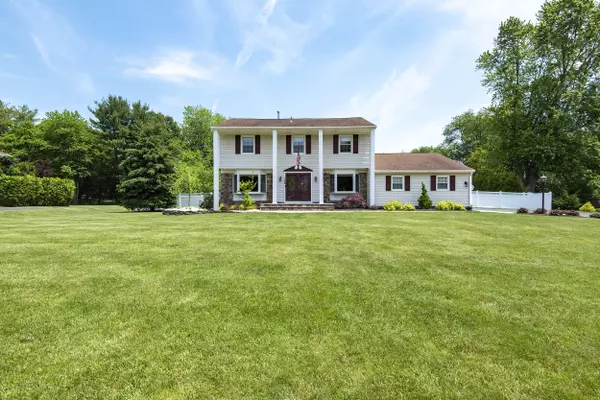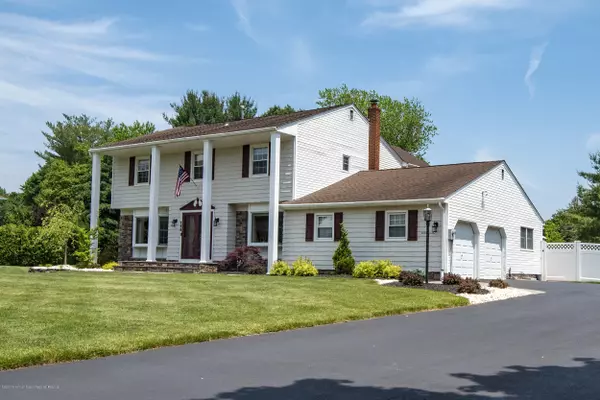$700,000
$695,000
0.7%For more information regarding the value of a property, please contact us for a free consultation.
156 Brittany Drive Freehold, NJ 07728
6 Beds
4 Baths
3,100 SqFt
Key Details
Sold Price $700,000
Property Type Single Family Home
Sub Type Single Family Residence
Listing Status Sold
Purchase Type For Sale
Square Footage 3,100 sqft
Price per Sqft $225
Municipality Freehold Twp (FRE)
Subdivision Colts Brook
MLS Listing ID 22019020
Sold Date 09/14/20
Style Colonial
Bedrooms 6
Full Baths 3
Half Baths 1
HOA Y/N No
Originating Board MOREMLS (Monmouth Ocean Regional REALTORS®)
Year Built 1970
Annual Tax Amount $12,695
Tax Year 2019
Lot Size 0.640 Acres
Acres 0.64
Lot Dimensions 140 x 200
Property Description
WOW!! You will not believe your eyes when you walk through the door, this home is so much larger than it appears! This center hall colonial is the complete package, nothing left to do but unpack and move in!, The huge eat in kitchen, has a 10x5 center island, with a built in sink & beverage refrigerator, gorgeous cabinets & granite, stainless steel appliances, a double dishwasher. The kitchen overlooks your beautiful yard. The family room is off the kitchen with a gas fireplace. The den can be used as an office or a 6th bedroom. There are 5 bedrooms upstairs, with hardwood flooring and 3 full baths. The basement has 3 beautifully finished rooms, a gas fireplace, & a storage room. Walk outside to your incredible fenced in yard with a heated, salt water pool, and a huge paver patio Side entry garage, professionally landscaped, and a huge driveway. Whole house generator, 2 hot water heaters, and a security system. This is located on a beautiful street, with an Excellant school system. It is a commuters delight, close to all major roads and all shopping. The list goes on and on, come and see for yourself it is worth the trip!
Location
State NJ
County Monmouth
Area East Freehold
Direction Rt. 537 to Randolph Rd to Glenbrook to Brittany
Rooms
Basement Finished
Interior
Interior Features Attic - Pull Down Stairs, Bay/Bow Window, Center Hall, Dec Molding, Den, Recessed Lighting
Heating Natural Gas, Forced Air, 2 Zoned Heat
Cooling 2 Zoned AC
Flooring Ceramic Tile, W/W Carpet, Wood
Fireplaces Number 2
Fireplace Yes
Exterior
Exterior Feature Fence, Patio, Security System, Shed, Sprinkler Under
Parking Features Asphalt, Double Wide Drive
Garage Spaces 2.0
Pool Heated, In Ground, Salt Water
Roof Type Shingle
Garage No
Building
Story 2
Sewer Public Sewer
Water Public
Architectural Style Colonial
Level or Stories 2
Structure Type Fence,Patio,Security System,Shed,Sprinkler Under
Schools
Elementary Schools J. J. Catena
Middle Schools Dwight D. Eisenhower
High Schools Freehold Regional
Others
Senior Community No
Tax ID 17-00033-08-00005
Read Less
Want to know what your home might be worth? Contact us for a FREE valuation!

Our team is ready to help you sell your home for the highest possible price ASAP

Bought with Porter Plus Realty





