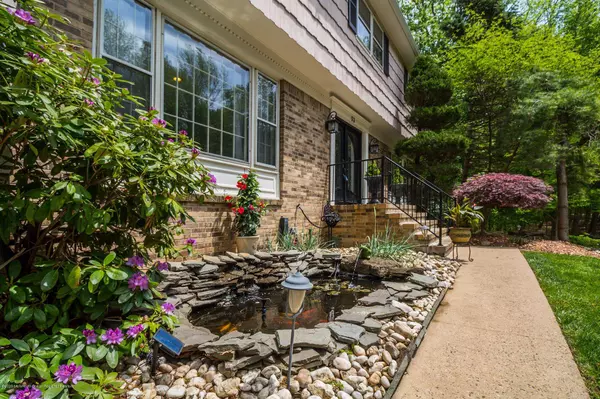$641,000
$650,000
1.4%For more information regarding the value of a property, please contact us for a free consultation.
53 Ruby Drive Morganville, NJ 07751
5 Beds
3 Baths
3,072 SqFt
Key Details
Sold Price $641,000
Property Type Single Family Home
Sub Type Single Family Residence
Listing Status Sold
Purchase Type For Sale
Square Footage 3,072 sqft
Price per Sqft $208
Municipality Marlboro (MAR)
Subdivision Triangle Oaks
MLS Listing ID 22016095
Sold Date 08/20/20
Style Colonial
Bedrooms 5
Full Baths 2
Half Baths 1
HOA Y/N No
Originating Board MOREMLS (Monmouth Ocean Regional REALTORS®)
Year Built 1976
Annual Tax Amount $12,408
Tax Year 2019
Lot Size 0.470 Acres
Acres 0.47
Lot Dimensions 105 x 195
Property Description
Beautiful 5 bedroom center hall colonial in highly sought out Triangle Oaks. As you walk up the entrance way you are greeted by the peaceful sounds of the Koi pond. A double entry way leads you to a two story foyer with granite floors. This home boasts an updated eat-in kitchen with stainless steel appliances, granite countertops and a center island. Entertaining is made easy, with flowing floor plan, oversized family room with wood burning fireplace, and wood flooring throughout. 5 bedrooms upstairs allow space for guests, and perfect for a home office as well. Bathrooms were just redone with subway ceramic tiling, and Mohawk laminate wood flooring. Master bathroom with walk in closet. After a long days' work, retreat down to your finished basement with a custom 12ft bar with Kegorator Play a game of billiards, and still have room for all the children's toys! Backyard has a park-like setting with a large wood deck with seating built in. Perfect for entertaining with a granite shelf built in as well. When hot summer days arrive, the Marlboro Swim Club is located right next to the development. Enjoy the pool without the work!
Garage has Heat and AC!
Location
State NJ
County Monmouth
Area Morganville
Direction Take Route 520 to Emerald Drive, Right on Garnet Street, Left on Ruby Drive
Rooms
Basement Finished, Full, Workshop/ Workbench
Interior
Interior Features Attic, Center Hall, Security System, Recessed Lighting
Heating Natural Gas, Forced Air
Cooling Central Air
Fireplaces Number 1
Fireplace Yes
Exterior
Exterior Feature Deck, Shed, Sprinkler Under, Lighting
Parking Features Driveway, Heated Garage, Workshop in Garage
Garage Spaces 2.0
Roof Type Timberline
Garage Yes
Building
Lot Description Wooded
Story 2
Sewer Public Sewer
Water Public
Architectural Style Colonial
Level or Stories 2
Structure Type Deck,Shed,Sprinkler Under,Lighting
Schools
High Schools Freehold Regional
Others
Senior Community No
Tax ID 30-00184-01-00018
Read Less
Want to know what your home might be worth? Contact us for a FREE valuation!

Our team is ready to help you sell your home for the highest possible price ASAP

Bought with Heritage House Sotheby's International Realty





