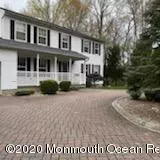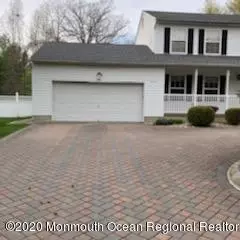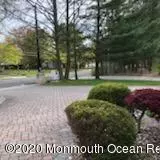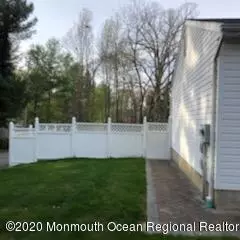$550,000
$539,900
1.9%For more information regarding the value of a property, please contact us for a free consultation.
428 Union Hill Road Morganville, NJ 07751
4 Beds
4 Baths
2,800 SqFt
Key Details
Sold Price $550,000
Property Type Single Family Home
Sub Type Single Family Residence
Listing Status Sold
Purchase Type For Sale
Square Footage 2,800 sqft
Price per Sqft $196
Municipality Marlboro (MAR)
MLS Listing ID 22020150
Sold Date 10/23/20
Style Custom,Colonial,Contemporary
Bedrooms 4
Full Baths 3
Half Baths 1
HOA Y/N No
Originating Board MOREMLS (Monmouth Ocean Regional REALTORS®)
Year Built 1997
Annual Tax Amount $9,945
Tax Year 2019
Lot Size 0.560 Acres
Acres 0.56
Property Description
BEST PRICED/EXCEPTIONAL colonial in perfect move in condition, READY FOR QUICK CLOSING this summer! NEW ROOF replaced in 2015 and CENTRAL AIR in 2018. HARDWOOD floors throughout and GRANITE floor in finished walk out basement. Crown molding and recessed lights throughout the house.
Fully fenced and graded backyard has plenty of space to build a pool. CIRCULAR driveway is lined with beautiful pavers and landscaping. Sprinklers on front and backyard.
MARLBORO'S TOP NOTCH SCHOOLS is part of Freehold Regional High School.
Located within 1/4 -1/2 mile to groceries, convenience stores, medical/dental offices, vet hospital, pharmacies, restaurants, houses of worship, banks, bus stops, parks and within 5 miles to a medical hospital.
Two First Aid Squads and two Fire Stations' Original owner of 23 years is a sales associate from Coldwell Banker.
Location
State NJ
County Monmouth
Area Morganville
Direction From Route 9 South, take ramp to Union Hill West, pass bridge and traffic light. First house on the right after Kilmer Professional Plaza. From Route 9 North, take the ramp onto top of Union Hill, turn right. First house on the right after Kilmer Professional Plaza. White house with circular driveway and trees on the front. Mailbox is missing a number, house # 428 on top of garage door.
Rooms
Basement Bilco Style Doors, Full, Full Finished, Heated, Other, Walk-Out Access
Interior
Interior Features Attic, Attic - Pull Down Stairs, Attic - Walk Up, Ceilings - 9Ft+ 1st Flr, Ceilings - 9Ft+ 2nd Flr, Dec Molding, Fitness, In-Law Suite, Breakfast Bar, Eat-in Kitchen, Recessed Lighting
Heating Natural Gas, Electric Heat Pump, Hot Water, Forced Air
Cooling Electric Heat Pump, Central Air, 2 Zoned AC
Flooring Ceramic Tile, Granite
Fireplace No
Window Features Insulated Windows
Exterior
Exterior Feature Deck, Fence, Porch - Open, Storm Door(s), Swingset, Thermal Window
Parking Features Circular Driveway, Paved, Paver Block, Driveway, Oversized, Storage
Garage Spaces 2.0
Roof Type Sloping,Shingle
Garage Yes
Building
Lot Description Oversized, Back to Woods, Fenced Area
Story 2
Sewer Public Sewer
Water Public
Architectural Style Custom, Colonial, Contemporary
Level or Stories 2
Structure Type Deck,Fence,Porch - Open,Storm Door(s),Swingset,Thermal Window
New Construction No
Schools
Elementary Schools Robertsville
Middle Schools Marlboro
High Schools Marlboro
Others
Senior Community No
Tax ID 30-00287-0000-00034
Pets Allowed Dogs OK, Cats OK
Read Less
Want to know what your home might be worth? Contact us for a FREE valuation!

Our team is ready to help you sell your home for the highest possible price ASAP

Bought with Coldwell Banker Realty





