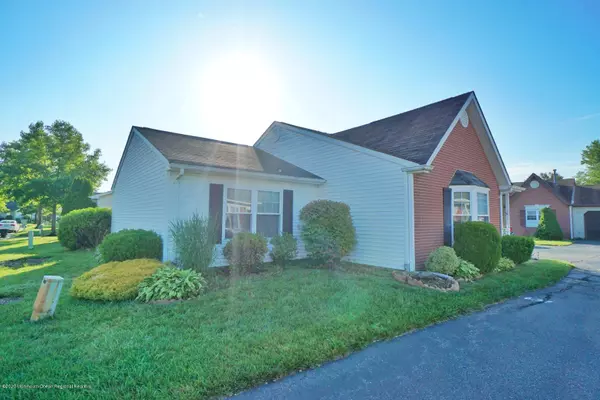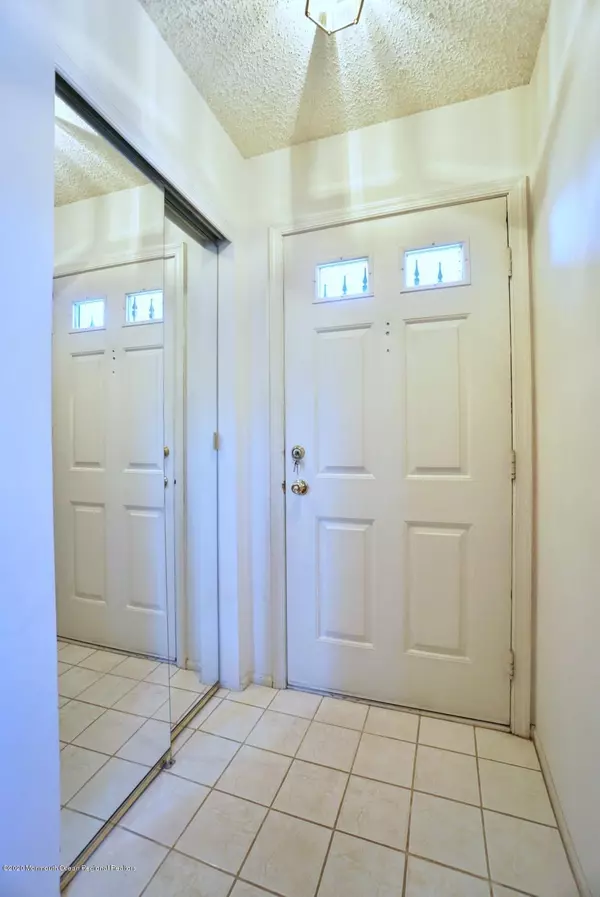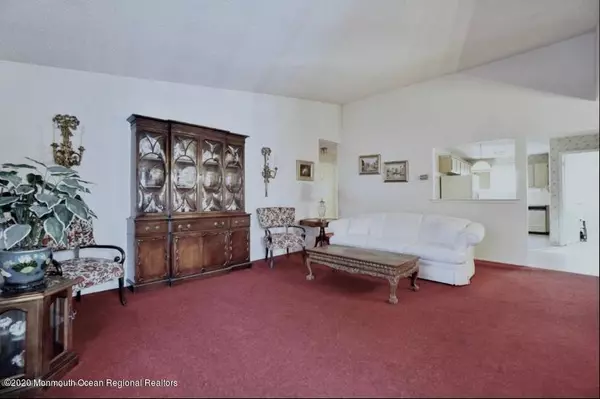$235,000
$239,900
2.0%For more information regarding the value of a property, please contact us for a free consultation.
24 Gatley Close #1000 Freehold, NJ 07728
2 Beds
2 Baths
1,261 SqFt
Key Details
Sold Price $235,000
Property Type Single Family Home
Sub Type Adult Community
Listing Status Sold
Purchase Type For Sale
Square Footage 1,261 sqft
Price per Sqft $186
Municipality Howell (HOW)
Subdivision Surrey Downs
MLS Listing ID 22024930
Sold Date 08/31/20
Style Ranch,Condo,Detached
Bedrooms 2
Full Baths 2
HOA Fees $225/mo
HOA Y/N Yes
Originating Board MOREMLS (Monmouth Ocean Regional REALTORS®)
Year Built 1987
Annual Tax Amount $4,576
Tax Year 2019
Lot Size 1,742 Sqft
Acres 0.04
Property Description
POPULAR SURREY DOWNS GREENCASTLE MODEL A detached home with sliders to an outdoor area. This house is spacious and has 2 nice size bedrooms a large eat in kitchen, One full-size bath and one three-quarter bath, A laundry room That fits a full-size washer and dryer side-by-side,plus a garage. The central air, heating unit, windows are 7 years old, the roof is approximately 11 years old.Enjoy this beautiful development with low maintenance fees, which includes a clubhouse, A large inground pool, tennis courts in Bocci. Enjoyed living close to all shopping and transportation in a beautifully maintain development POPULAR SURREY DOWNS GREENCASTLE MODEL A detached home with sliders to an outdoor area. This house is spacious and has 2 nice size bedrooms a large eat in kitchen, 1 full-size bath and 1 three-quarter bath, A laundry room plus a garage. Central AC, heating unit and windows approx 7 yrs old. The roof approx 11 yrs old. Enjoy this beautiful development with low maintenance fees, which includes a clubhouse, A large inground pool, tennis courts in Bocci. Enjoyed living close to all shopping and transportation in a beautifully maintained development.
Location
State NJ
County Monmouth
Area Surrey Downs
Direction RT 9 S to Elton Adelphia to Queen Ann Blvd make left (SURREY DOWNS)
Interior
Interior Features Bay/Bow Window, Ceilings - 9Ft+ 1st Flr, Sliding Door, Eat-in Kitchen
Heating Natural Gas, Forced Air
Cooling Central Air
Flooring Ceramic Tile, W/W Carpet
Fireplace No
Exterior
Exterior Feature Sprinkler Under, Storm Window
Parking Features Common, Driveway, On Street, Storage
Garage Spaces 1.0
Pool Common
Amenities Available Tennis Court, Professional Management, Association, Exercise Room, Community Room, Swimming, Pool, Clubhouse, Common Area, Landscaping, Bocci
Roof Type Shingle
Garage Yes
Building
Lot Description Cul-De-Sac
Story 1
Foundation Slab
Water Public
Architectural Style Ranch, Condo, Detached
Level or Stories 1
Structure Type Sprinkler Under,Storm Window
New Construction No
Others
HOA Fee Include Trash,Common Area,Lawn Maintenance,Pool,Rec Facility,Sewer,Snow Removal
Senior Community Yes
Tax ID 21-00164-01-00005-48-C1000
Pets Allowed Dogs OK, Cats OK
Read Less
Want to know what your home might be worth? Contact us for a FREE valuation!

Our team is ready to help you sell your home for the highest possible price ASAP

Bought with Berkshire Hathaway HomeServices Fox & Roach - Perrineville





