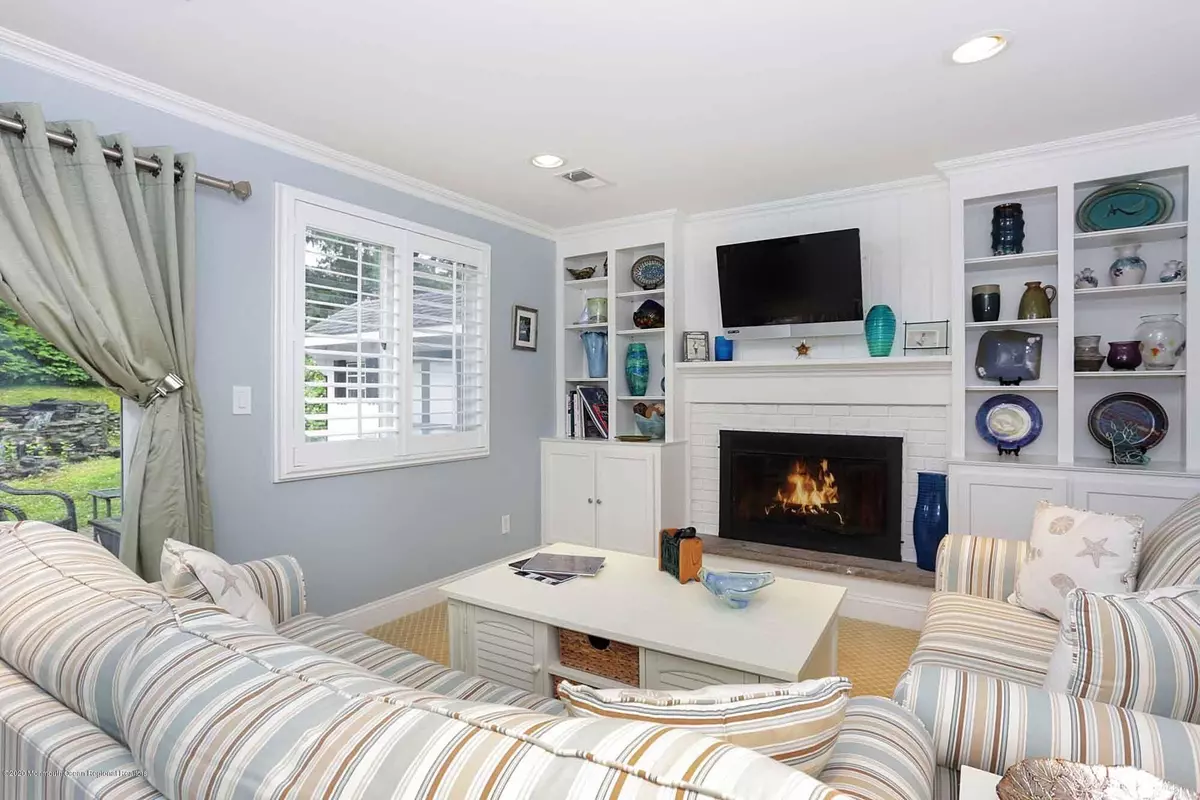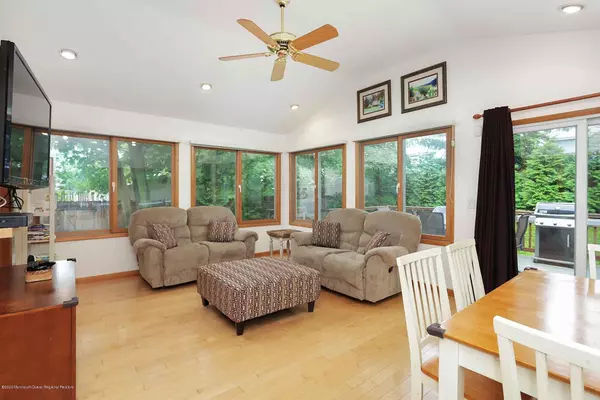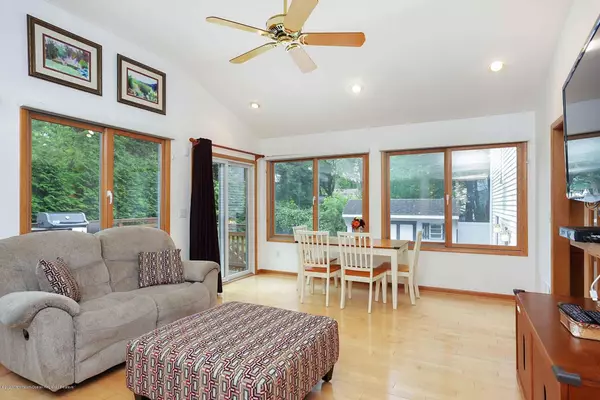$410,000
$429,500
4.5%For more information regarding the value of a property, please contact us for a free consultation.
9 Marc Street Hazlet, NJ 07730
4 Beds
2 Baths
2,078 SqFt
Key Details
Sold Price $410,000
Property Type Single Family Home
Sub Type Single Family Residence
Listing Status Sold
Purchase Type For Sale
Square Footage 2,078 sqft
Price per Sqft $197
Municipality Hazlet (HAZ)
Subdivision Marc Hgts Ests
MLS Listing ID 22009110
Sold Date 08/04/20
Style Split Level
Bedrooms 4
Full Baths 2
HOA Y/N No
Originating Board MOREMLS (Monmouth Ocean Regional REALTORS®)
Year Built 1960
Annual Tax Amount $10,114
Tax Year 2019
Lot Dimensions 75 x 110
Property Description
RARE OPPORTUNITY ~ CAN CLOSE QUICKLY ~ SUN ROOM ADDITION & PARTIAL BASEMENT ~ Near Hazlet NJ transit station, GSP & NYC fast ferries. Hardwood floors and Anderson windows throughout, 2 zone A/C & new tiled foyer. French doors lead to a vaulted ceiling sun room graced with walls of windows covered with custom Hunter Douglas shades and a new ductless A/C & heating unit. Updated eat in kitchen ~ Jenn Air gas stove, new dishwasher (3yrs), new SS refrigerator (2yr). Family room ~ gorgeous gas fireplace with built ins, custom plantation shutters and sliding doors that lead to the outside patio & hot tub. Trex deck (no maintenance) off of sunroom sliding doors has a retractable awning & overlooks private yard with new fence (6yrs) & pond. New washer & dryer. Sprinkler system & shed.
Location
State NJ
County Monmouth
Area None
Direction Route 35 to Bethany to Craig to left on Marc St. or Holmdel Rd to right on Bethany to left on Craig to right on Marc St.
Rooms
Basement Bilco Style Doors, Partial, Unfinished, Walk-Out Access
Interior
Interior Features Attic, Attic - Pull Down Stairs, Built-Ins, Ceilings - 9Ft+ 2nd Flr, Dec Molding, French Doors, Security System, Sliding Door, Recessed Lighting
Heating Natural Gas, Forced Air
Cooling Central Air, Other, 2 Zoned AC
Flooring Ceramic Tile, Tile, W/W Carpet, Wood
Fireplaces Number 1
Fireplace Yes
Exterior
Exterior Feature Deck, Fence, Patio, Security System, Shed, Sprinkler Under, Thermal Window, Lighting
Parking Features Driveway, On Street, Direct Access, Heated Garage, Converted Garage
Roof Type Shingle
Garage No
Building
Lot Description Fenced Area, Oversized, Treed Lots
Story 3
Sewer Public Sewer
Water Public
Architectural Style Split Level
Level or Stories 3
Structure Type Deck,Fence,Patio,Security System,Shed,Sprinkler Under,Thermal Window,Lighting
New Construction No
Schools
Elementary Schools Beers Street
Middle Schools Beers St School
High Schools Raritan
Others
Senior Community No
Tax ID 18-00241-0000-00014
Read Less
Want to know what your home might be worth? Contact us for a FREE valuation!

Our team is ready to help you sell your home for the highest possible price ASAP

Bought with RE/MAX Platinum





