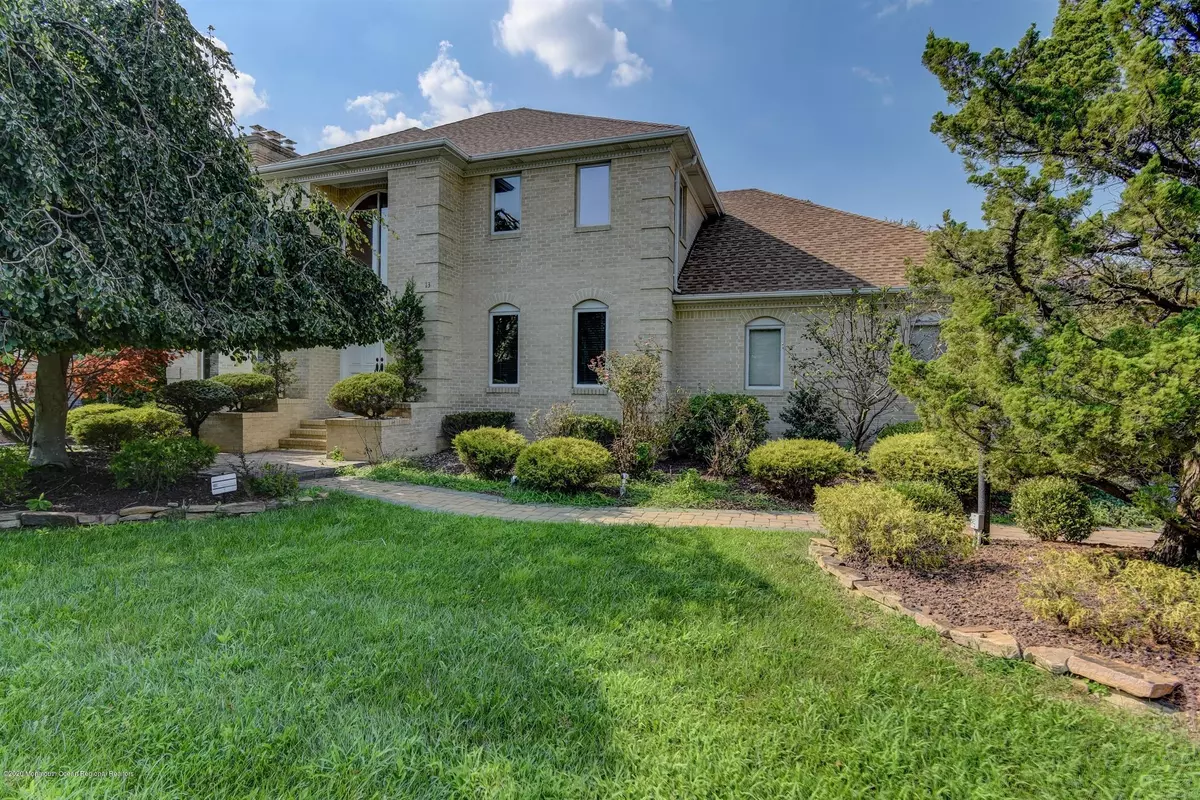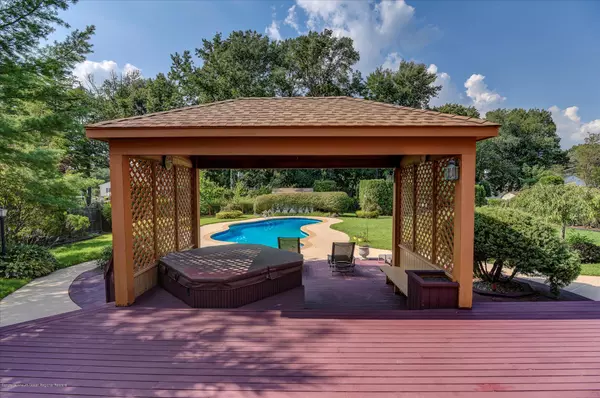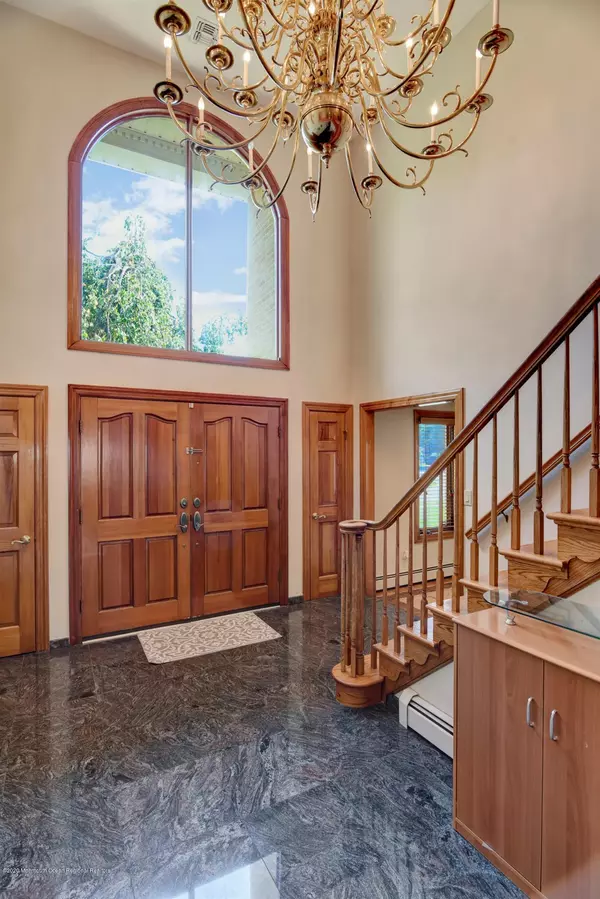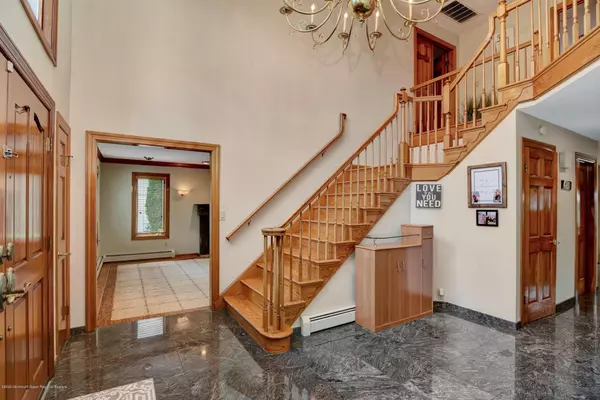$820,000
$825,000
0.6%For more information regarding the value of a property, please contact us for a free consultation.
13 Amagansett Drive Morganville, NJ 07751
5 Beds
5 Baths
3,600 SqFt
Key Details
Sold Price $820,000
Property Type Single Family Home
Sub Type Single Family Residence
Listing Status Sold
Purchase Type For Sale
Square Footage 3,600 sqft
Price per Sqft $227
Municipality Marlboro (MAR)
Subdivision Charter Club
MLS Listing ID 22027831
Sold Date 01/11/21
Style Custom,Colonial
Bedrooms 5
Full Baths 4
Half Baths 1
HOA Y/N No
Originating Board MOREMLS (Monmouth Ocean Regional REALTORS®)
Annual Tax Amount $15,985
Tax Year 2019
Lot Size 0.500 Acres
Acres 0.5
Lot Dimensions 100 x 220
Property Description
Custom Built Full Brick Home. One of a kind within the Charter Club (Hamptons) Amenities include 6 zn HWBB heat, 3 zn a/c, & 4.5 baths. Finished Basement with Bath, Shower, and Sauna room, Gourmet Kitchen w/ Laquer look Cabinetry, Granite Counters, w/ Center island and Cook-top. Entry has Soaring Ceiling. Granite Floors in Entry Hall,, Kitchen, and Hall. Unique Custom Hardwood and Parquet Floors in Most rooms. Four Bedrooms upstairs. Two bedrooms share a Jack & Jill Bath. Country-Club Exterior with In-ground Concrete Pool, Patio, Multi Tier Deck with built-ins and Hot Tub. Home has lovely Sun Room on Main level, and an Additional Bedroom with Full Bath on main level as well as Powder room. Recessed lighting throughout. Shows beautiful. Professional Landscaping completes the picture.
Location
State NJ
County Monmouth
Area Morganville
Direction Rt 520 East, left onto Gordons Corner to Maidstone. Right onto Amagansett
Rooms
Basement Finished, Full Finished, Heated, Walk-Out Access
Interior
Interior Features Attic, Bonus Room, Center Hall, Clerestories, Dec Molding, Den, Housekeeper Qtrs, In-Law Suite, Laundry Tub, Sliding Door, Recessed Lighting
Heating Natural Gas, HWBB, 3+ Zoned Heat
Cooling Central Air, 3+ Zoned AC
Flooring Granite, W/W Carpet, Wood
Fireplaces Number 1
Fireplace Yes
Exterior
Exterior Feature BBQ, Deck, Fence, Gazebo, Hot Tub, Outdoor Shower, Palladium Window, Patio, Security System, Sprinkler Under, Swimming, Thermal Window, Lighting
Parking Features Paved, Direct Access
Garage Spaces 2.0
Pool Concrete, In Ground
Roof Type Timberline
Garage Yes
Building
Lot Description Fenced Area, Oversized
Story 2
Sewer Public Sewer
Water Public
Architectural Style Custom, Colonial
Level or Stories 2
Structure Type BBQ,Deck,Fence,Gazebo,Hot Tub,Outdoor Shower,Palladium Window,Patio,Security System,Sprinkler Under,Swimming,Thermal Window,Lighting
New Construction No
Schools
Elementary Schools Marlboro
Middle Schools Marlboro
High Schools Marlboro
Others
Senior Community No
Tax ID 30-00192-0000-00031
Read Less
Want to know what your home might be worth? Contact us for a FREE valuation!

Our team is ready to help you sell your home for the highest possible price ASAP

Bought with RE/MAX Central





