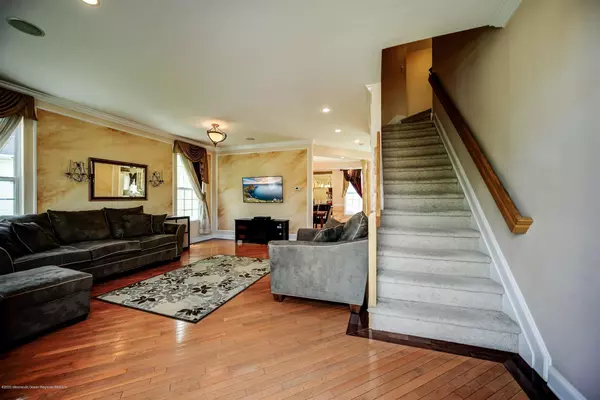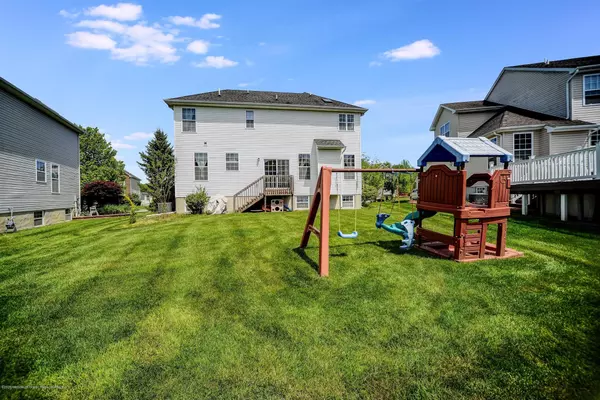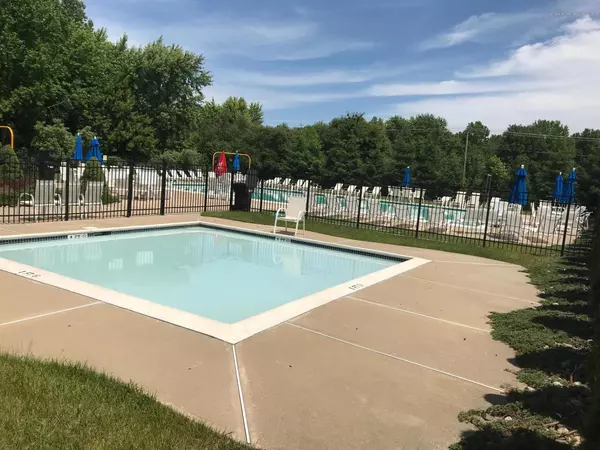$570,000
$579,900
1.7%For more information regarding the value of a property, please contact us for a free consultation.
44 Eddington Lane Monroe, NJ 08831
4 Beds
3 Baths
1,985 SqFt
Key Details
Sold Price $570,000
Property Type Single Family Home
Sub Type Single Family Residence
Listing Status Sold
Purchase Type For Sale
Square Footage 1,985 sqft
Price per Sqft $287
Municipality Monroe (MNO)
Subdivision Monroe Manor
MLS Listing ID 22015464
Sold Date 08/04/20
Style Colonial,Contemporary
Bedrooms 4
Full Baths 2
Half Baths 1
HOA Fees $52/mo
HOA Y/N Yes
Originating Board MOREMLS (Monmouth Ocean Regional REALTORS®)
Year Built 2005
Annual Tax Amount $10,792
Tax Year 2019
Lot Size 6,969 Sqft
Acres 0.16
Lot Dimensions 7,100
Property Description
Beautifully maintained East facing Canterbury model in desirable Monroe Manor! This was the developers Model home so there are Upgrades Galore!! Brick front Colonial featuring 4 Beds, 2.5 Baths w/Full Finished Basement. Neutral colors, Hardwood floors in Great Room & D/R, Large upgraded Kitchen cabinets, Granite, GE Profile appliances & Pantry. Decorative moldings & Recessed lighting throughout the house!! Mstr. bdrms. features tray ceiling, sitting area, 2 closets with one being a large Walk-in, Large Mastr. Bath w/ double sinks, soak-in Jacuzzi tub & shower. In-ground 4-zone sprinkler system, Security system, Built-in Speaker system. New AC unit in 2019. Community Clubhouse has Swimming Pool, Tennis Courts, Basketball Court and Play area for kids. Commuter's dream, close Tpk, ride to NYC
Location
State NJ
County Middlesex
Area Applegarth
Direction Butcher Road to right on Jessica Drive North to right on Eddington
Rooms
Basement Finished, Full Finished
Interior
Interior Features Attic, Built-Ins, Ceilings - 9Ft+ 1st Flr, Dec Molding, Den, Security System, Skylight, Sliding Door, Eat-in Kitchen, Recessed Lighting
Heating Natural Gas, Forced Air
Cooling Central Air
Flooring Tile
Fireplace No
Exterior
Exterior Feature Sprinkler Under, Swingset
Parking Features Asphalt, Driveway
Garage Spaces 2.0
Pool Common, In Ground, Pool House
Amenities Available Tennis Court, Professional Management, Association, Swimming, Pool, Basketball Court, Clubhouse, Common Area, Landscaping, Playground
Roof Type Timberline,Shingle
Garage Yes
Building
Story 2
Sewer Public Sewer
Water Public
Architectural Style Colonial, Contemporary
Level or Stories 2
Structure Type Sprinkler Under,Swingset
New Construction No
Schools
Elementary Schools Oak Tree
Middle Schools Monroe Twp
High Schools Monroe Twp
Others
HOA Fee Include Trash,Common Area,Pool,Rec Facility
Senior Community Yes
Tax ID 12-00001-15-00003
Pets Allowed Dogs OK, Cats OK
Read Less
Want to know what your home might be worth? Contact us for a FREE valuation!

Our team is ready to help you sell your home for the highest possible price ASAP

Bought with NON MEMBER





