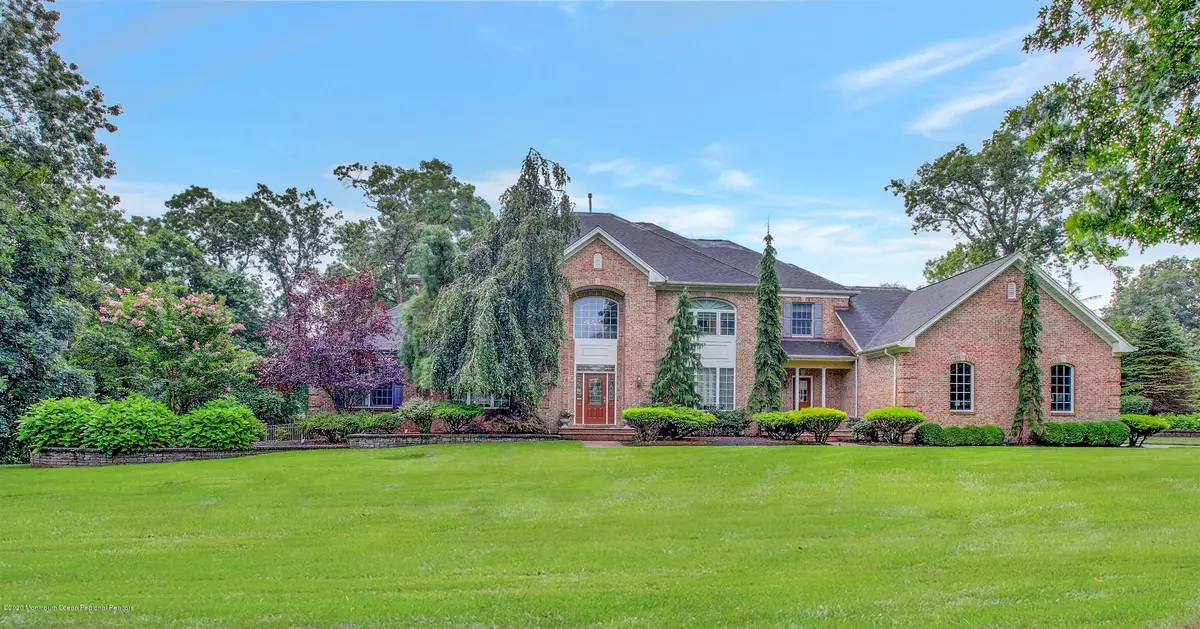$955,000
$985,900
3.1%For more information regarding the value of a property, please contact us for a free consultation.
1337 Vincenzo Drive Toms River, NJ 08753
5 Beds
4 Baths
4,626 SqFt
Key Details
Sold Price $955,000
Property Type Single Family Home
Sub Type Single Family Residence
Listing Status Sold
Purchase Type For Sale
Square Footage 4,626 sqft
Price per Sqft $206
Municipality Toms River Twp (TOM)
Subdivision Bey Brook Est
MLS Listing ID 22027514
Sold Date 12/07/20
Style Custom,Colonial
Bedrooms 5
Full Baths 3
Half Baths 1
HOA Y/N No
Originating Board MOREMLS (Monmouth Ocean Regional REALTORS®)
Year Built 2001
Annual Tax Amount $14,755
Tax Year 2019
Lot Size 1.050 Acres
Acres 1.05
Property Description
This beautiful home is located in the premier neighborhood of Bey Brook Estates. As you enter the home you are welcomed into a 2 story entry with a curved bridal staircase. Look above the chandelier at the beautiful artwork then down to the design on the tile floor. The sunken family room has a finely detailed custom wall enclosing the fireplace & TV plus plantation shutters. There is also a conservatory with vaulted ceiling and French doors. The kitchen has Thermador appliances, an over-sized SubZero refrigerator, granite, a wine fridge and center island. Off the kitchen is the laundry room with a private entrance and the back staircase. The 3 car garage has a 2nd staircase leading to the basement. The Inground pool and raised paver patio add to the beautiful outdoor space. Other features include,double door entry to master with vaulted ceiling, walk-in closet, master bath has a whirlpool tub & double sinks, speakers for music throughout, en-suite bedroom with private bath along with a Jack and Jill bath between 2 other bedrooms. The 5th bedroom is located on the 1st floor. This is a beautifully maintained home.
Location
State NJ
County Ocean
Area North Dover
Direction Old Freehold to Vincenzo Dr.
Rooms
Basement Full, Unfinished
Interior
Interior Features Attic - Pull Down Stairs, Built-Ins, Ceilings - 9Ft+ 1st Flr, Center Hall, Conservatory, Dec Molding, French Doors, Laundry Tub, Security System, Sliding Door, Recessed Lighting
Heating Natural Gas, Forced Air, 3+ Zoned Heat
Cooling 3+ Zoned AC
Flooring Ceramic Tile, W/W Carpet, Wood
Fireplaces Number 1
Fireplace Yes
Exterior
Exterior Feature Fence, Patio, Sprinkler Under, Thermal Window, Lighting
Parking Features Paved, Asphalt, Driveway, Direct Access
Garage Spaces 3.0
Pool Heated, In Ground
Roof Type Shingle,Wood
Garage Yes
Building
Lot Description Corner Lot, Fenced Area
Story 2
Sewer Public Sewer
Water Public
Architectural Style Custom, Colonial
Level or Stories 2
Structure Type Fence,Patio,Sprinkler Under,Thermal Window,Lighting
New Construction No
Others
Senior Community No
Tax ID 08-00413-04-00015
Read Less
Want to know what your home might be worth? Contact us for a FREE valuation!

Our team is ready to help you sell your home for the highest possible price ASAP

Bought with Four Points Realty





