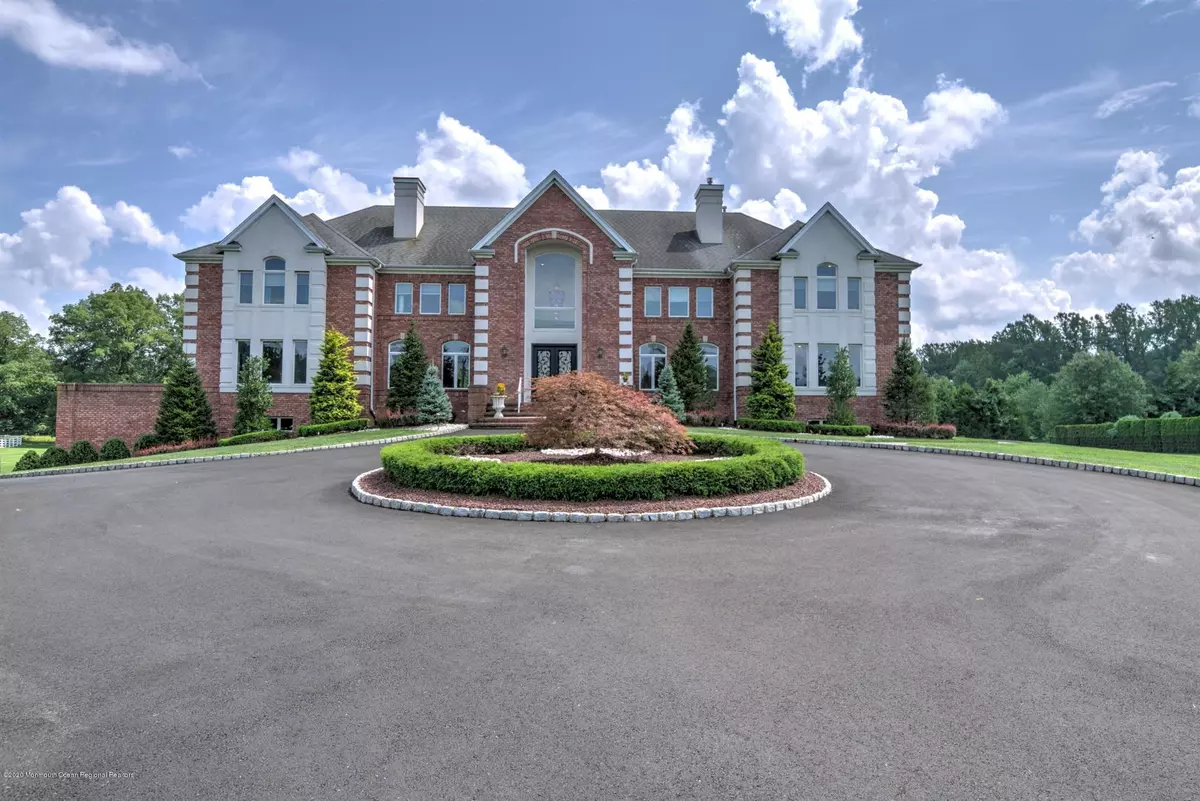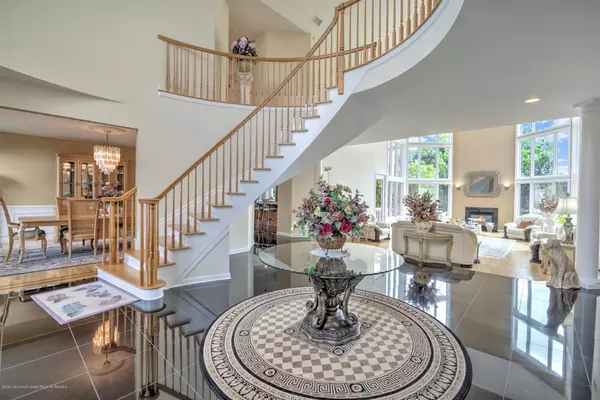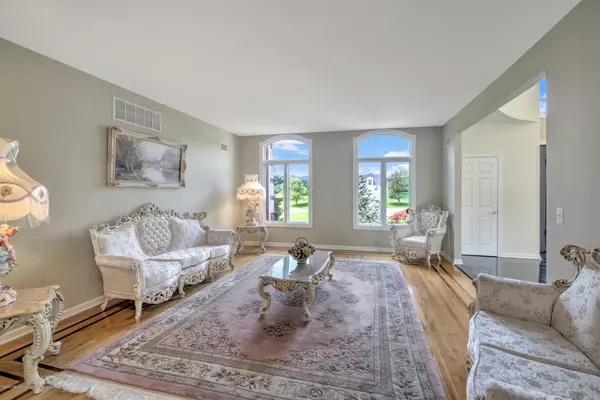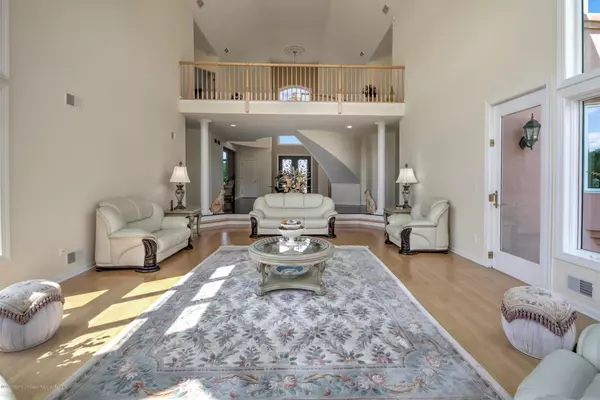$1,337,500
$1,379,000
3.0%For more information regarding the value of a property, please contact us for a free consultation.
8 Shallow Brook Road Morganville, NJ 07751
7 Beds
5 Baths
7,288 SqFt
Key Details
Sold Price $1,337,500
Property Type Single Family Home
Sub Type Single Family Residence
Listing Status Sold
Purchase Type For Sale
Square Footage 7,288 sqft
Price per Sqft $183
Municipality Marlboro (MAR)
Subdivision Shallow Brook
MLS Listing ID 22028197
Sold Date 12/22/20
Style Custom,Colonial
Bedrooms 7
Full Baths 4
Half Baths 1
HOA Y/N No
Originating Board MOREMLS (Monmouth Ocean Regional REALTORS®)
Year Built 2000
Annual Tax Amount $34,687
Tax Year 2019
Lot Size 4.000 Acres
Acres 4.0
Property Description
BREATHTAKING estate home nestled on 4 acres in the prestigious subdivision of SHALLOW BROOK MORGANVILLE! A newly paved CIRCULAR DRIVEWAY & new stunning wrought iron double door welcome you to this CUSTOM COLONIAL. This stately 7,000+ square foot home w/ 7 BEDROOMS & 4.5 BATHROOMS is drenched with natural light. 2 story foyer with floating staircase. Gourmet eat-in-kitchen w/ SUB ZERO refrigerator, stainless steel appliances, granite, double oven, custom cabinetry, 5 burner gas cooktop, center island & rear staircase. Sunken 2 story family room w/floor to ceiling windows & fireplace. Great room w/ fireplace. 1st floor guest suite with full bath, gym (or additional BR) & board room. Dining room w/ custom moldings & spacious formal living room. Master suite w/ seating area & fireplace. WOW! Master bath with soaking tub and his/hers sinks. Additional 4 bedrooms are both jack-and-jill style. All bedrooms are spacious with plenty of closet space. 3 car garage. PRIVATE yard with large deck. FULL BASEMENT. An ENTERTAINER'S delight! Don't delay visit today.
Location
State NJ
County Monmouth
Area Morganville
Direction Pleasant Valley Rd. to Igoe Left on Shallow Brook
Rooms
Basement Full, Unfinished, Walk-Out Access
Interior
Interior Features Ceilings - 9Ft+ 2nd Flr, Center Hall, In-Law Suite
Heating Natural Gas, 3+ Zoned Heat
Cooling 3+ Zoned AC
Flooring Ceramic Tile, Granite, Wood
Fireplaces Number 3
Fireplace Yes
Exterior
Exterior Feature Deck
Parking Features Circular Driveway, Paved
Garage Spaces 4.0
Roof Type Shingle
Garage Yes
Building
Lot Description Oversized
Story 2
Sewer Septic Tank
Water Public
Architectural Style Custom, Colonial
Level or Stories 2
Structure Type Deck
Schools
Elementary Schools Frank Defino
Middle Schools Marlboro Memorial
High Schools Marlboro
Others
Senior Community No
Tax ID 30-00155-0000-00001-12
Read Less
Want to know what your home might be worth? Contact us for a FREE valuation!

Our team is ready to help you sell your home for the highest possible price ASAP

Bought with Maximillion Realty, Inc.





