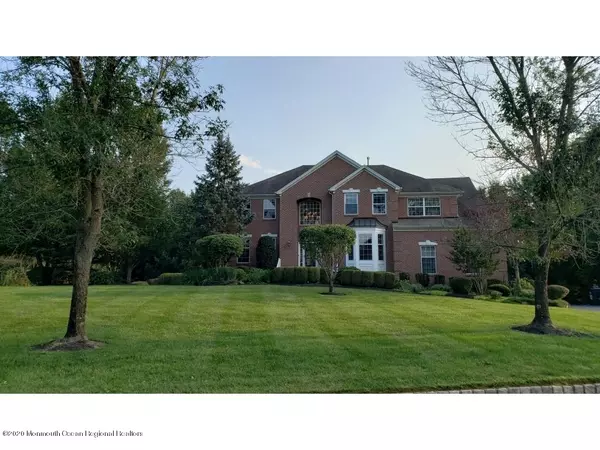$689,000
$684,900
0.6%For more information regarding the value of a property, please contact us for a free consultation.
22 Clearwater Drive Allentown, NJ 08501
4 Beds
3 Baths
3,163 SqFt
Key Details
Sold Price $689,000
Property Type Single Family Home
Sub Type Single Family Residence
Listing Status Sold
Purchase Type For Sale
Square Footage 3,163 sqft
Price per Sqft $217
Municipality Upper Freehold (UPF)
Subdivision Forge Mill Ests
MLS Listing ID 22028860
Sold Date 10/28/20
Style Colonial
Bedrooms 4
Full Baths 2
Half Baths 1
HOA Y/N No
Originating Board MOREMLS (Monmouth Ocean Regional REALTORS®)
Year Built 2001
Annual Tax Amount $15,305
Tax Year 2020
Lot Size 1.600 Acres
Acres 1.6
Property Description
Absolutely stunning brick front colonial in most sought after Upper Freehold Township in the Forge Mill Estates. It is tucked away in the back of the development, backing to woods and stream which leads to the lake in Historic Allentown. This home boasts hardwood floors throughout the first and second floors, two story grand foyer, front and back staircases & formal living room leading to home office. Family room with vaulted ceiling offers recessed lighting, wood burning fireplace and balcony from 2nd floor. Master bedroom is adorned with dual walk-in closets. Upstairs open floor plan creates space and light with no hallways. Updated kitchen with granite counter tops stainless appliances and sliding glass doors leading to elevated Trex deck. New water treatment system & A/C condensers.
Location
State NJ
County Monmouth
Area None
Direction Route 526 to Forge Mill Lane to 22 Clearwater Drive.
Rooms
Basement Full, Partially Finished, Walk-Out Access
Interior
Interior Features Attic - Pull Down Stairs, Balcony, Bay/Bow Window, Ceilings - 9Ft+ 1st Flr, Center Hall, Dec Molding, Den, Sliding Door, Eat-in Kitchen, Recessed Lighting
Heating Natural Gas, Electric, Forced Air
Cooling Central Air, 2 Zoned AC
Flooring Cement, Wood
Fireplaces Number 1
Fireplace Yes
Exterior
Exterior Feature Basketball Court, Deck, Fence - Electric, Patio, Sprinkler Under, Lighting
Parking Features Paved, Double Wide Drive, Storage
Garage Spaces 2.0
Pool Fenced, In Ground, Pool Equipment, Vinyl
Waterfront Description Creek
Roof Type Shingle
Garage Yes
Building
Lot Description Creek, Irregular Lot, Oversized, Treed Lots
Story 2
Sewer Septic Tank
Water Well
Architectural Style Colonial
Level or Stories 2
Structure Type Basketball Court,Deck,Fence - Electric,Patio,Sprinkler Under,Lighting
Schools
Elementary Schools Newell Elementary
Middle Schools Stonebridge
High Schools Allentown
Others
Senior Community No
Tax ID 51-00024-06-00010
Read Less
Want to know what your home might be worth? Contact us for a FREE valuation!

Our team is ready to help you sell your home for the highest possible price ASAP

Bought with O'Brien Realty, LLC





