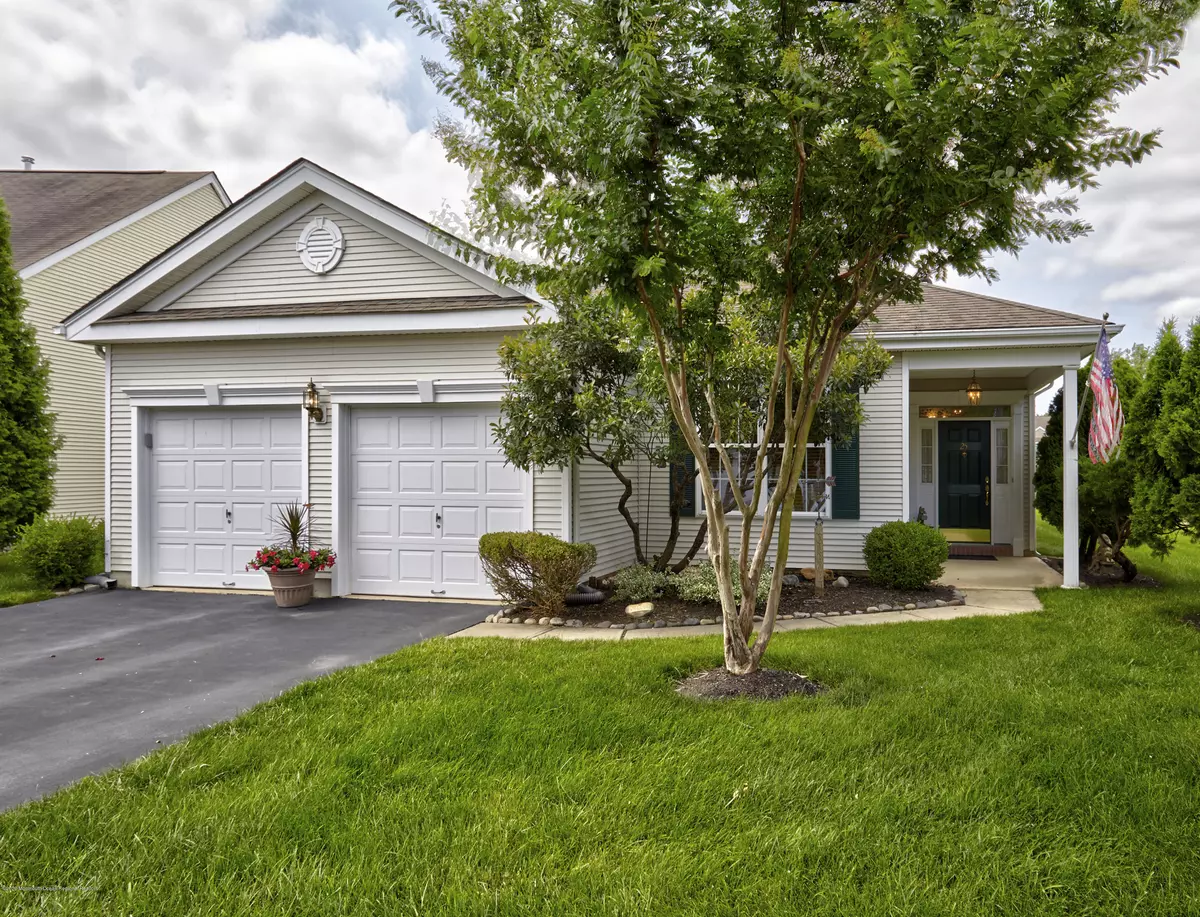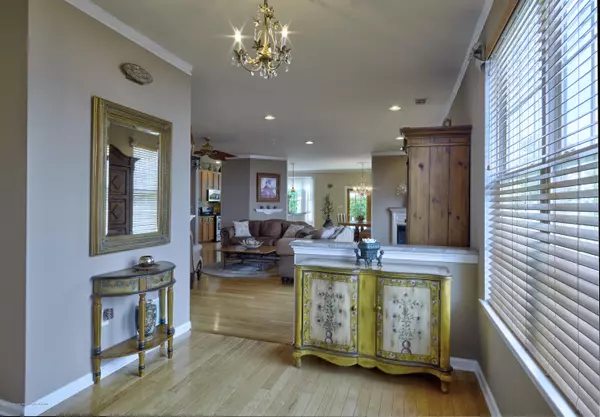$410,000
$415,000
1.2%For more information regarding the value of a property, please contact us for a free consultation.
25 Bunker Hill Drive Allentown, NJ 08501
2 Beds
2 Baths
2,100 SqFt
Key Details
Sold Price $410,000
Property Type Single Family Home
Sub Type Adult Community
Listing Status Sold
Purchase Type For Sale
Square Footage 2,100 sqft
Price per Sqft $195
Municipality Upper Freehold (UPF)
Subdivision Four Seasons
MLS Listing ID 22024599
Sold Date 10/23/20
Style Ranch,Detached
Bedrooms 2
Full Baths 2
HOA Fees $362/mo
HOA Y/N Yes
Originating Board MOREMLS (Monmouth Ocean Regional REALTORS®)
Year Built 2001
Annual Tax Amount $8,627
Tax Year 2019
Lot Size 8,276 Sqft
Acres 0.19
Lot Dimensions 51X126X78X136
Property Description
Move right in to this well-maintained 3/2 Bedroom Captiva Ranch, Landscaped & Decorated with many upgrades. Featuring Bruce hardwood flooring throughout entire house, updated Carrier H VAC system with new duct work(conveniently located on ground level) updated Hot Water Heater,30-yr Timberline Roof. Sunny & bright with a Great Room & custom corner gas fireplace, decorative molding, custom Atrium door off dining room to paver patio. Kitchen features granite counter top, s/s appliances, Bay window overlooking private yard. Master Bedroom 2 w/i closets & Bath with whirlpool tub, 2 separate vanities. Office / 3rd Bedroom/French Doors. Unique MUST SEE HOME! Located in sought-after Four Seasons at Upper Freehold 55+ Gated Community with Fitness,Indoor/Outdoor Pools, much more
Location
State NJ
County Monmouth
Area Ellisdale
Direction IN GPS USE 1 MUSKET DR, ALLENTOWN (GATEHOUSE ENTRY) FROM S. MAIN ST, RT. 524 TO OLD YORK RD TO ELLISDALE TO MUSKET DR.
Interior
Interior Features Attic - Pull Down Stairs, Bay/Bow Window, Dec Molding, Breakfast Bar, Recessed Lighting
Heating Natural Gas, Forced Air
Cooling Central Air
Flooring Ceramic Tile, Wood
Fireplaces Number 1
Fireplace Yes
Exterior
Exterior Feature Controlled Access, Patio, Sprinkler Under
Parking Features Asphalt, Double Wide Drive, Driveway
Garage Spaces 2.0
Pool Lap, Common, Gunite, Heated, In Ground, Indoor, With Spa
Amenities Available Tennis Court, Professional Management, Controlled Access, Association, Exercise Room, Common Access, Swimming, Pool, Clubhouse, Common Area, Jogging Path, Landscaping, Bocci
Roof Type Timberline
Garage Yes
Building
Story 1
Foundation Slab
Sewer Public Sewer
Water Public
Architectural Style Ranch, Detached
Level or Stories 1
Structure Type Controlled Access,Patio,Sprinkler Under
New Construction No
Schools
Elementary Schools Newell Elementary
Middle Schools Stonebridge
High Schools Allentown
Others
HOA Fee Include Trash,Common Area,Exterior Maint,Lawn Maintenance,Mgmt Fees,Pool,Rec Facility,Snow Removal
Senior Community Yes
Tax ID 51-00047-02-00008
Pets Allowed Dogs OK, Cats OK
Read Less
Want to know what your home might be worth? Contact us for a FREE valuation!

Our team is ready to help you sell your home for the highest possible price ASAP

Bought with ERA Central Realty Group





