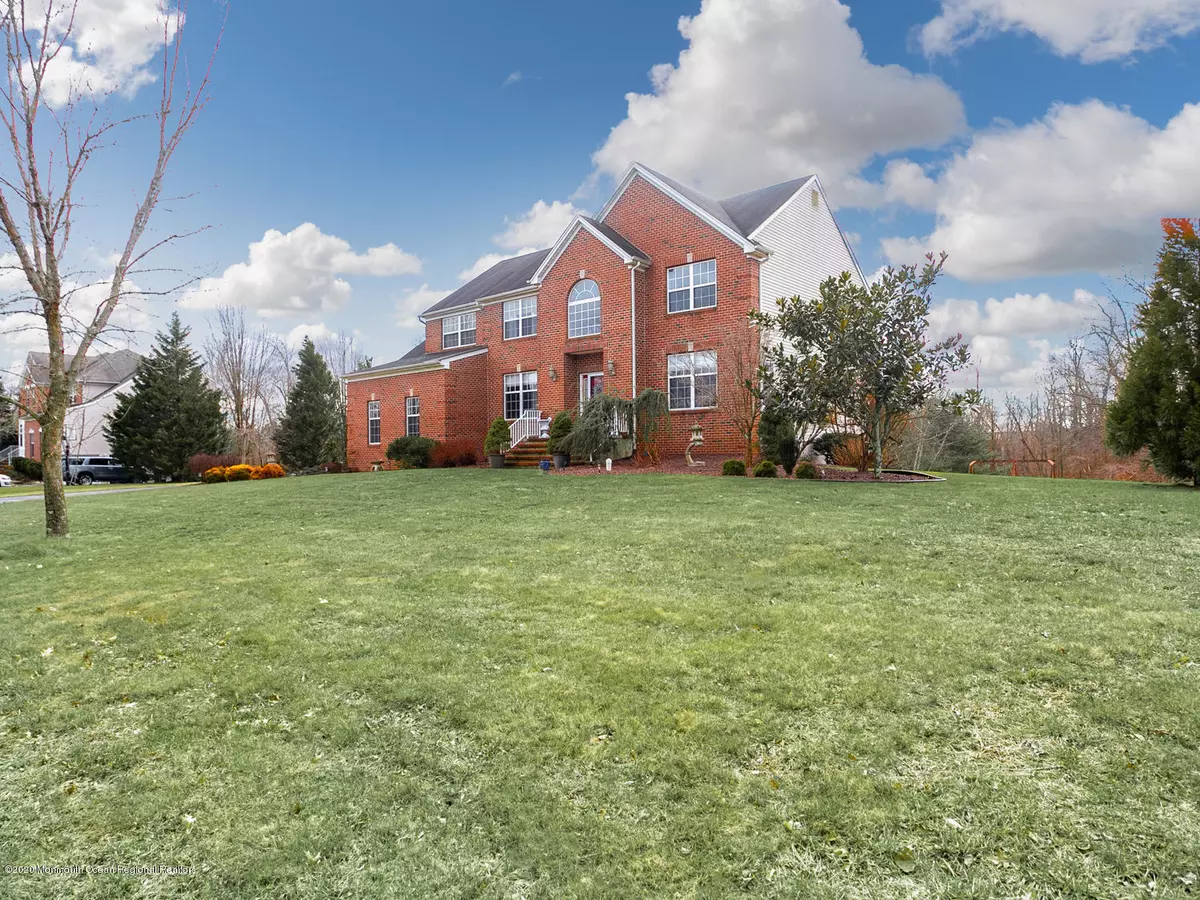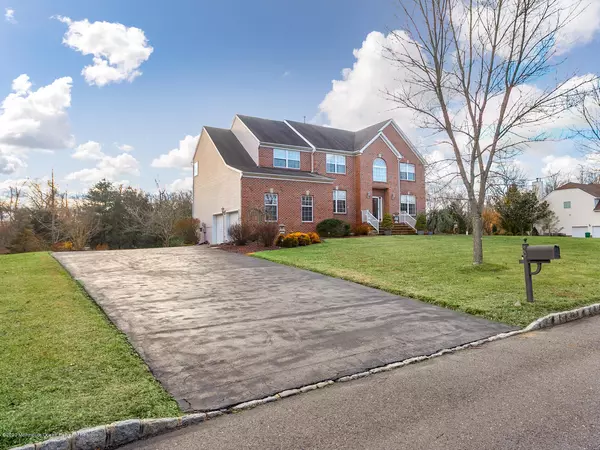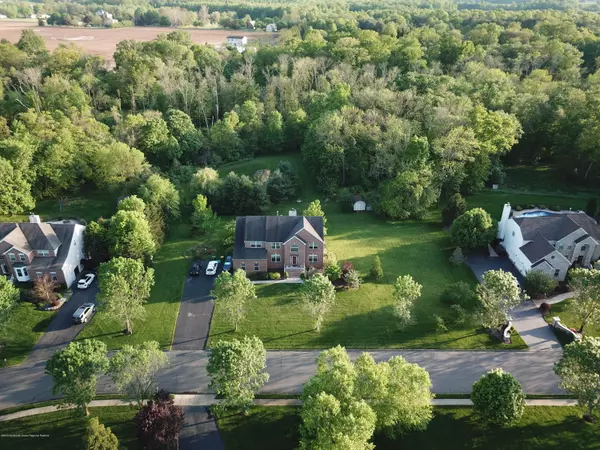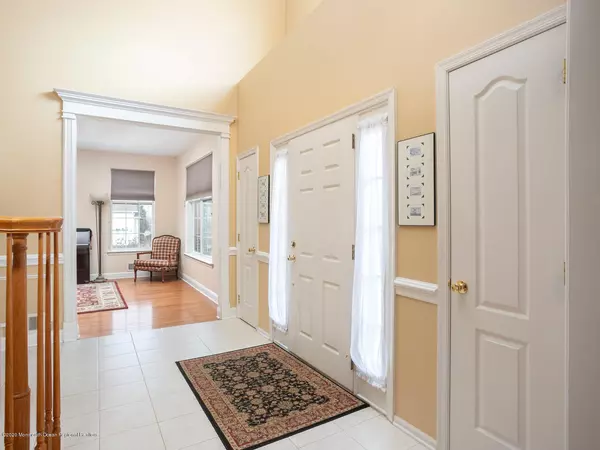$612,500
$625,000
2.0%For more information regarding the value of a property, please contact us for a free consultation.
20 Clearwater Drive Allentown, NJ 08501
4 Beds
3 Baths
3,041 SqFt
Key Details
Sold Price $612,500
Property Type Single Family Home
Sub Type Single Family Residence
Listing Status Sold
Purchase Type For Sale
Square Footage 3,041 sqft
Price per Sqft $201
Municipality Upper Freehold (UPF)
Subdivision Forge Mill Ests
MLS Listing ID 22030576
Sold Date 10/02/20
Style Colonial
Bedrooms 4
Full Baths 2
Half Baths 1
HOA Y/N No
Originating Board MOREMLS (Monmouth Ocean Regional REALTORS®)
Year Built 2001
Lot Size 2.610 Acres
Acres 2.61
Property Description
Stately and exclusive 4 bedrooms, 2.5 bath home with 3041 square feet in Allentown! An expansive front yard leads to this stunning home. The entry offers a solid oak staircase, and the living room has soaring ceilings, a fireplace and ample space for entertaining. A formal dining room features picture boxes and crown molding. The gorgeous kitchen offers stainless steel appliances including a six-burner Wolf stainless steel stove and hood, upgraded oak cabinets with crown molding, counter seating and a picture window above the sink that overlooks the yard. All of the bedrooms are large and the master offers an ensuite bath with a soaking tub, separate shower, and dual sinks. Solid hardwood floors throughout the main floor. Two zone Central AC, attic and whole house fan.Separate laundry room There is a large elevated deck which offers a gorgeous, park-like view and excellent as a quiet space for relaxing or entertaining. A car enthusiast will be excited over the 14.5 feet high garage with space that can be turned into additional storage room. A walk out basement with large windows and doorway allows you to increase living space. The location offers all sorts of conveniences such quick access to New Jersey Turnpike, 195 and 295. 45 mins to Philadelphia, 35 mins to the beach and 20 mins to train station. Nearby attractions include Grounds of Sculpture, The Horse Park of New Jersey, Cream Ridge Golf course, Six Flag Great Adventure Park, Shopping outlet and numerous wineries and parks. This is a beautiful home in the desirable Forge Mills Estate. So many incredible reasons to make this your next home!
Location
State NJ
County Monmouth
Area None
Direction Main St Allentown to Rt 526 to R on Clearwater
Rooms
Basement Ceilings - High, Full, Sliding Glass Door, Walk-Out Access
Interior
Interior Features Attic, Attic - Pull Down Stairs, Ceilings - 9Ft+ 1st Flr, Dec Molding, Sliding Door, Breakfast Bar, Recessed Lighting
Heating Natural Gas, Forced Air, 2 Zoned Heat
Cooling Central Air, 2 Zoned AC
Flooring Cement
Fireplaces Number 1
Fireplace Yes
Window Features Insulated Windows
Exterior
Exterior Feature Deck, Gazebo, Shed, Storm Door(s), Swingset, Lighting
Parking Features Asphalt, Double Wide Drive, Driveway, Off Street, Direct Access, Oversized
Garage Spaces 2.0
Waterfront Description Creek
Roof Type Sloping,Shingle
Garage No
Building
Lot Description Oversized, Back to Woods, Creek, Treed Lots, Wooded
Story 2
Sewer Septic Tank
Water Well
Architectural Style Colonial
Level or Stories 2
Structure Type Deck,Gazebo,Shed,Storm Door(s),Swingset,Lighting
Schools
Elementary Schools Newell Elementary
Middle Schools Stonebridge
High Schools Allentown
Others
Senior Community No
Tax ID 51-00024-06-00009
Pets Allowed Dogs OK, Cats OK
Read Less
Want to know what your home might be worth? Contact us for a FREE valuation!

Our team is ready to help you sell your home for the highest possible price ASAP

Bought with RE/MAX Realty 9





