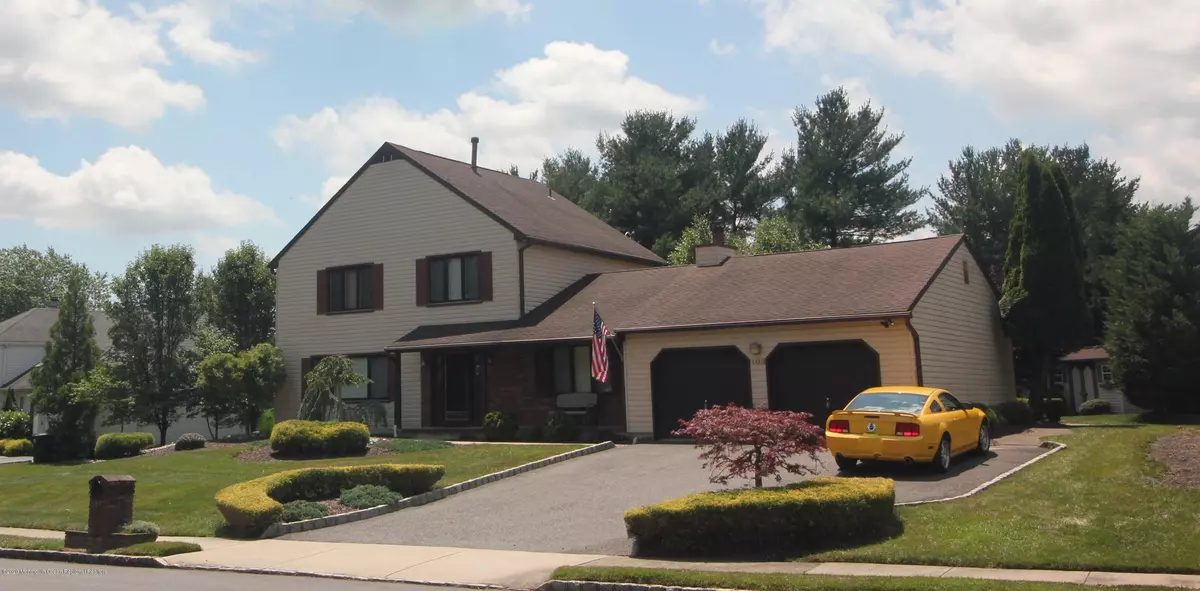$549,000
$549,000
For more information regarding the value of a property, please contact us for a free consultation.
103 Cannonade Drive Marlboro, NJ 07746
3 Beds
3 Baths
2,050 SqFt
Key Details
Sold Price $549,000
Property Type Single Family Home
Sub Type Single Family Residence
Listing Status Sold
Purchase Type For Sale
Square Footage 2,050 sqft
Price per Sqft $267
Municipality Marlboro (MAR)
Subdivision Paddock Club
MLS Listing ID 22021875
Sold Date 10/08/20
Style Colonial
Bedrooms 3
Full Baths 2
Half Baths 1
HOA Fees $33/ann
HOA Y/N Yes
Originating Board MOREMLS (Monmouth Ocean Regional REALTORS®)
Year Built 1981
Annual Tax Amount $9,573
Tax Year 2019
Lot Size 0.350 Acres
Acres 0.35
Property Description
Seller has CCO and can close quickly.
Back on the Market! Be the 2nd owner of this beautifully updated Belmont home in one of the most sought-after developments in Marlboro.Featuring 3 Bed,2.5 baths,Bamboo/Tile & Hardwood floors. Updated Kitchen with SS appliances,Custom designed Quartz counter top & 42'' Maple Cabinets. Updated Bathrooms, plenty of storage space & expanded Garage. Finished Basement consists of large open space, a bonus room seller used an an office and an additional Storage/Utility room.Custom landscaping & newer sprinkler system. The home is 4 houses from the Members Only community pool. Extra wide Driveway will accommodate multiple parked cars in addition to the 2 car garage. Close to commuter transportation options of Buses or Trains, Shopping Centers, Parks / Recreation and a short ride to the famous beaches at the Jersey Shore.
Location
State NJ
County Monmouth
Area None
Direction Robertsville to Palomino to Cannonade or Topenamus to Damascus to Cannonade
Rooms
Basement Finished
Interior
Interior Features Attic - Pull Down Stairs, Bay/Bow Window, Built-Ins, Dec Molding, Laundry Tub, Security System, Sliding Door, Breakfast Bar
Heating Natural Gas, Forced Air
Cooling Central Air
Flooring Ceramic Tile, Wood, See Remarks, Other
Fireplaces Number 1
Fireplace Yes
Window Features Windows: Low-e Window Coating
Exterior
Exterior Feature BBQ, Patio, Security System, Sprinkler Under, Storm Door(s), Thermal Window, Porch - Covered, Lighting
Parking Features Driveway, Off Street, Direct Access, Oversized, Storage
Garage Spaces 2.0
Pool Common, Fenced, Membership Required, Pool House
Amenities Available Professional Management, Association, Swimming, Pool, Common Area, Playground
Roof Type Shingle
Garage Yes
Building
Lot Description Oversized, Treed Lots
Story 2
Sewer Public Sewer
Water Public
Architectural Style Colonial
Level or Stories 2
Structure Type BBQ,Patio,Security System,Sprinkler Under,Storm Door(s),Thermal Window,Porch - Covered,Lighting
New Construction No
Schools
Elementary Schools Frank Dugan
Middle Schools Marlboro
High Schools Marlboro
Others
HOA Fee Include Common Area,Mgmt Fees,Pool
Senior Community No
Tax ID 30-00406-0000-00012
Pets Allowed Dogs OK, Cats OK
Read Less
Want to know what your home might be worth? Contact us for a FREE valuation!

Our team is ready to help you sell your home for the highest possible price ASAP

Bought with C21/ Action Plus Realty





