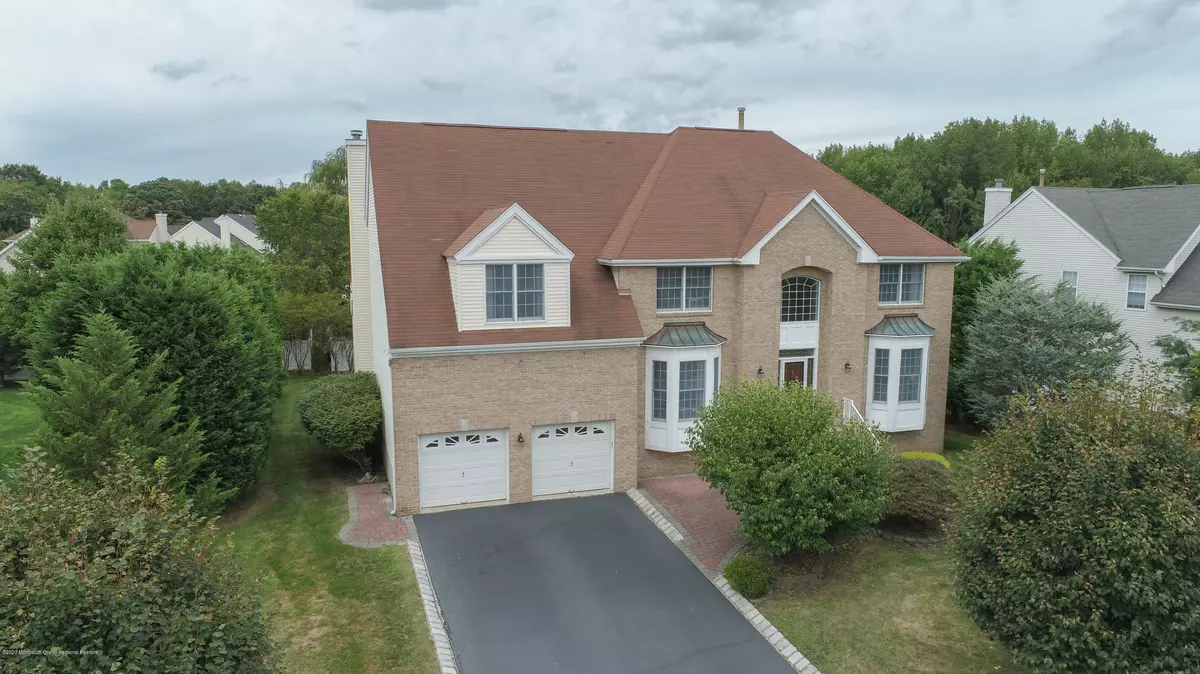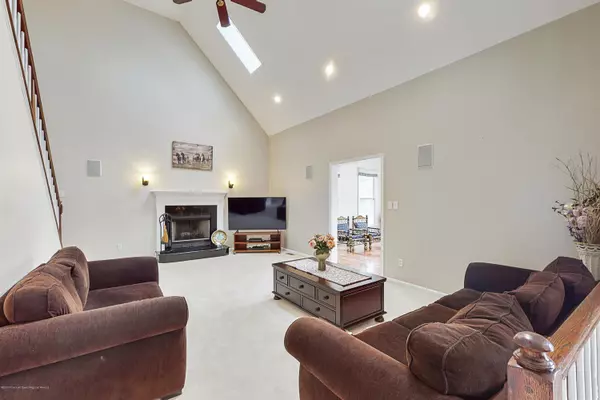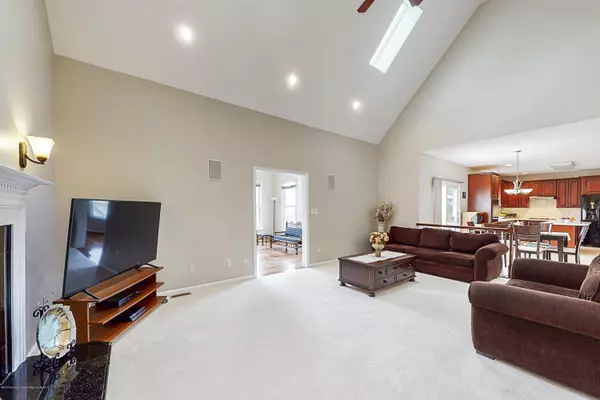$800,000
$799,000
0.1%For more information regarding the value of a property, please contact us for a free consultation.
204 Hickory Lane Morganville, NJ 07751
4 Beds
4 Baths
3,507 SqFt
Key Details
Sold Price $800,000
Property Type Single Family Home
Sub Type Single Family Residence
Listing Status Sold
Purchase Type For Sale
Square Footage 3,507 sqft
Price per Sqft $228
Municipality Marlboro (MAR)
Subdivision Marlboro Pointe
MLS Listing ID 22031659
Sold Date 11/17/20
Style Colonial,Contemporary,2 Story
Bedrooms 4
Full Baths 3
Half Baths 1
HOA Y/N No
Originating Board MOREMLS (Monmouth Ocean Regional REALTORS®)
Year Built 1999
Annual Tax Amount $17,001
Tax Year 2019
Lot Size 0.340 Acres
Acres 0.34
Lot Dimensions 107 x 140
Property Description
Located in the desirable Marlboro Pointe of Morganville in a highly ranked school district, this beautiful, contemporary house has an award-winning floor plan designed to offer generous living space for maximum comfort. The interior lives up to expectations with lofty arched ceilings giving the 2-story family room with a gas burning fireplace a vast expanse of space. The living room and study room have bay windows and there conveniently is a front and back staircase. The gorgeous kitchen is equipped with cherry wood kitchen cabinets and a spacious breakfast nook with a sliding door overlooking the level backyard. All bedrooms upstairs are comfortably sized with a dream of a master bedroom and exquisite master bathroom. The fully finished basement has a media room, game room, exercise area, den and workshop plus a half bath. The location is conveniently located near the NY bus stop, a short drive from the train station, easy access to Rt. 9, 18, 34, 520, the turnpike, and the famous Jersey shore. It is also in close proximity to organic farms, recreation park, shopping centers, horse farms, and popular restaurants. Do not miss out on the opportunity to live in your dream home today!
Location
State NJ
County Monmouth
Area Morganville
Direction Rt.79 to Station Rd. to Hickory Lane
Rooms
Basement Ceilings - High, Finished, Full Finished, Workshop/ Workbench
Interior
Interior Features Ceilings - 9Ft+ 1st Flr, Conservatory, Fitness, Security System, Skylight, Recessed Lighting
Heating Natural Gas, Forced Air, 2 Zoned Heat
Cooling Central Air, 2 Zoned AC
Flooring Ceramic Tile, Tile, W/W Carpet, Wood
Fireplaces Number 1
Fireplace Yes
Exterior
Exterior Feature Deck, Thermal Window
Parking Features Double Wide Drive, Direct Access
Garage Spaces 2.0
Roof Type Shingle
Garage No
Building
Story 2
Sewer Public Sewer
Water Public
Architectural Style Colonial, Contemporary, 2 Story
Level or Stories 2
Structure Type Deck,Thermal Window
Schools
Elementary Schools Frank Defino
Middle Schools Marlboro Memorial
High Schools Marlboro
Others
Senior Community No
Tax ID 30-00193-06-00002
Read Less
Want to know what your home might be worth? Contact us for a FREE valuation!

Our team is ready to help you sell your home for the highest possible price ASAP

Bought with Keller Williams Realty Central Monmouth





