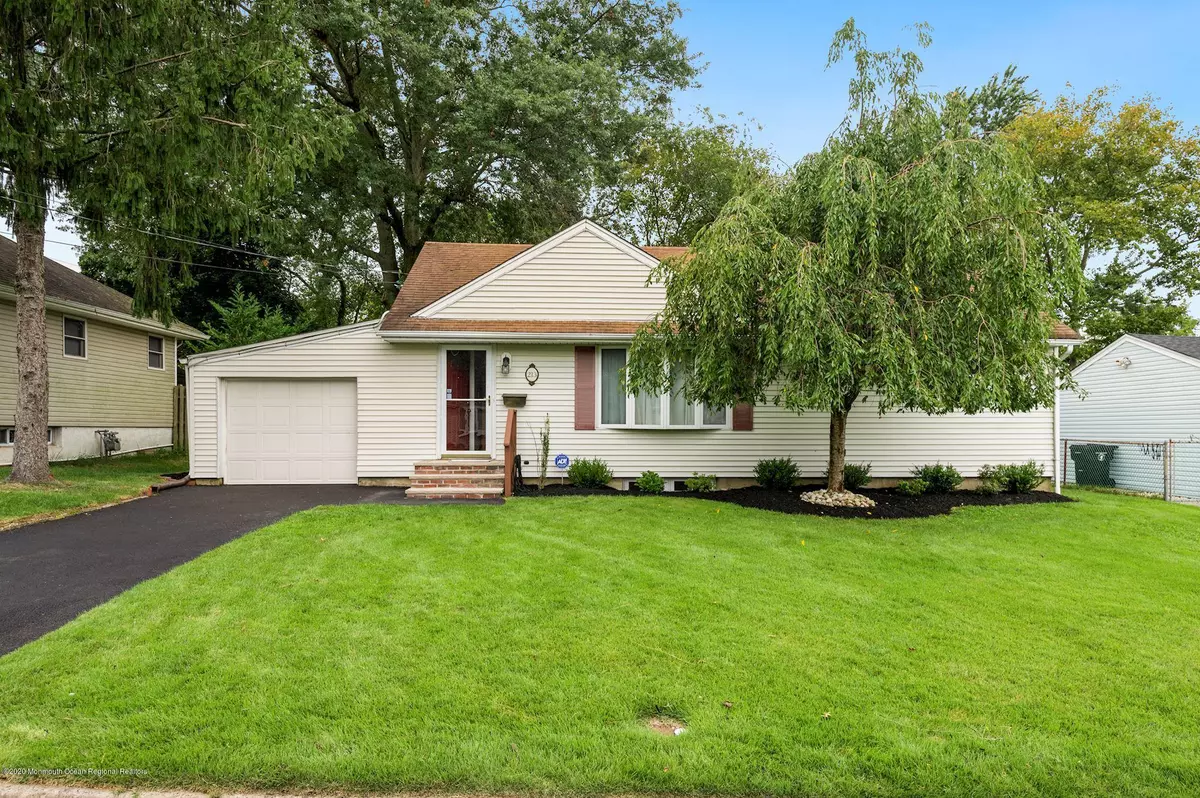$375,000
$354,000
5.9%For more information regarding the value of a property, please contact us for a free consultation.
213 Crestview Drive Middletown, NJ 07748
2 Beds
2 Baths
982 SqFt
Key Details
Sold Price $375,000
Property Type Single Family Home
Sub Type Single Family Residence
Listing Status Sold
Purchase Type For Sale
Square Footage 982 sqft
Price per Sqft $381
Municipality Middletown (MID)
Subdivision Crestview
MLS Listing ID 22032453
Sold Date 10/30/20
Style Ranch
Bedrooms 2
Full Baths 2
HOA Y/N No
Originating Board MOREMLS (Monmouth Ocean Regional REALTORS®)
Year Built 1955
Annual Tax Amount $6,000
Tax Year 2019
Lot Size 8,276 Sqft
Acres 0.19
Lot Dimensions 65 x 125
Property Description
Well maintained ranch in the desirable Crestview development of Middletown! Move right in to this 2 bedroom, 2 full bath home. Spacious living room with vaulted ceilings and bow window. Newer kitchen with granite counter tops and full appliance package. Central air conditioning with newer furnace. New carpeting throughout and most rooms freshly painted. Partially finished basement with office, additional living space and more storage. 1-car garage and attic for additional storage. New driveway. Over-sized, fenced yard with deck and shed. Great space for entertaining and summer barbecues. Close proximity to Red Hot Red Bank, NJ Transit Train, NYC high speed ferry, schools, transportation, shopping, beaches and all the Jersey shore has to offer!
Location
State NJ
County Monmouth
Area Chapel Hill
Direction Route 35 to Crestview Drive
Rooms
Basement Full, Heated, Partially Finished
Interior
Interior Features Attic, Bay/Bow Window, Dec Molding, Security System, Sliding Door, Recessed Lighting
Heating Natural Gas, Forced Air
Cooling Central Air
Flooring Ceramic Tile, Laminate, Tile, W/W Carpet
Fireplace No
Exterior
Exterior Feature Deck, Fence, Security System, Shed, Storm Door(s), Porch - Covered, Lighting
Parking Features Paved, Asphalt, Driveway, Off Street, On Street, Direct Access
Garage Spaces 1.0
Roof Type Timberline
Garage Yes
Building
Lot Description Dead End Street, Fenced Area
Story 1
Sewer Public Sewer
Water Public
Architectural Style Ranch
Level or Stories 1
Structure Type Deck,Fence,Security System,Shed,Storm Door(s),Porch - Covered,Lighting
New Construction No
Schools
Elementary Schools Fairview
Middle Schools Bayshore
High Schools Middle North
Others
Senior Community No
Tax ID 32-00873-0000-00075
Read Less
Want to know what your home might be worth? Contact us for a FREE valuation!

Our team is ready to help you sell your home for the highest possible price ASAP

Bought with Preferred Properties Real Estate





