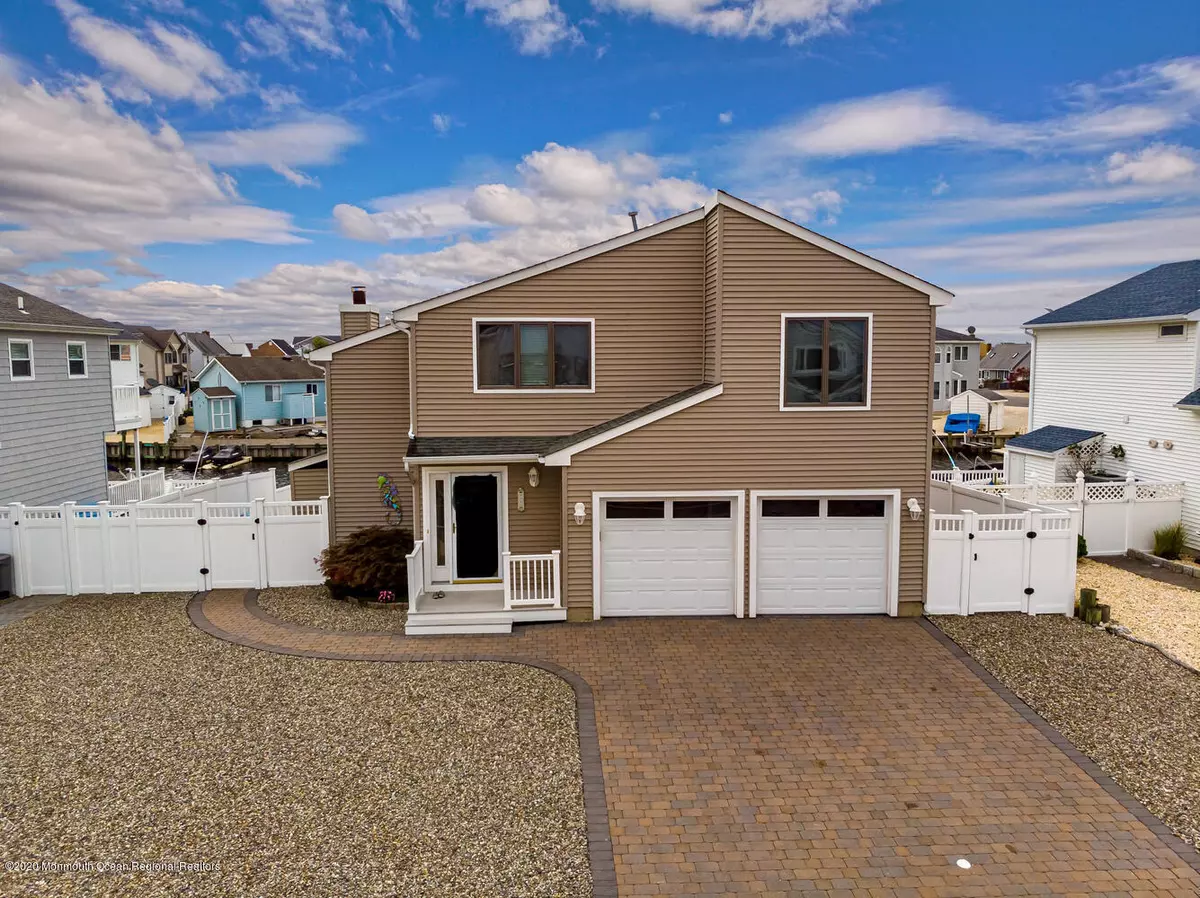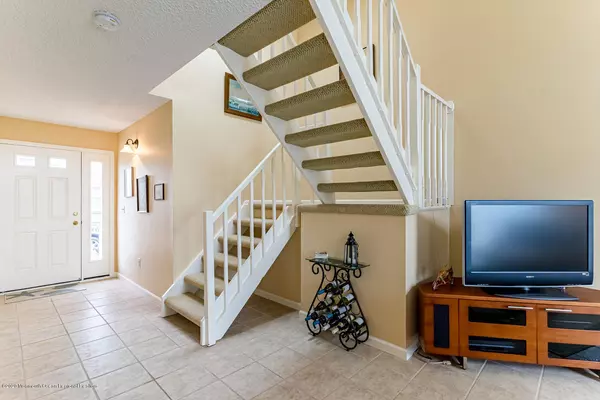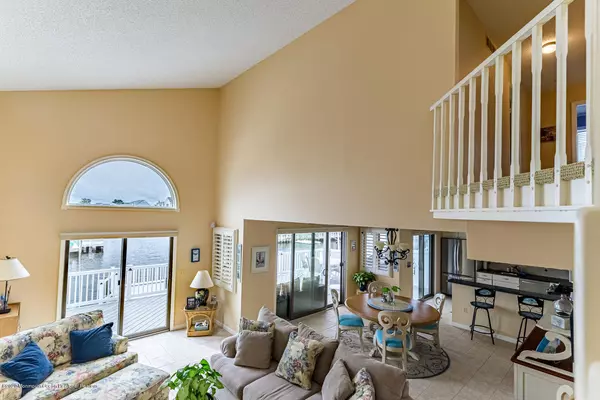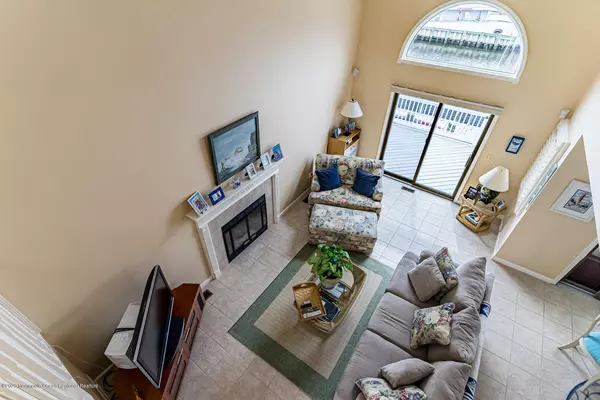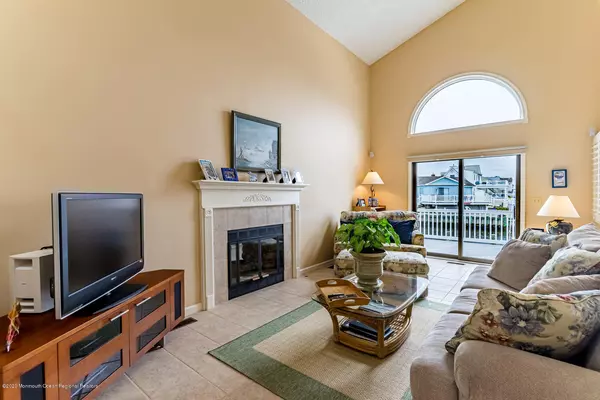$835,000
$799,999
4.4%For more information regarding the value of a property, please contact us for a free consultation.
2112 Mill Creek Road Manahawkin, NJ 08050
3 Beds
3 Baths
1,760 SqFt
Key Details
Sold Price $835,000
Property Type Single Family Home
Sub Type Single Family Residence
Listing Status Sold
Purchase Type For Sale
Square Footage 1,760 sqft
Price per Sqft $474
Municipality Stafford (STA)
Subdivision Eastpoint
MLS Listing ID 22033865
Sold Date 01/21/21
Style Contemporary,2 Story
Bedrooms 3
Full Baths 2
Half Baths 1
HOA Y/N No
Originating Board MOREMLS (Monmouth Ocean Regional REALTORS®)
Year Built 1986
Annual Tax Amount $9,510
Tax Year 2019
Lot Size 4,791 Sqft
Acres 0.11
Lot Dimensions 60 x 80
Property Description
This beautiful home sits on a cull-da-sac with 60 feet of vinyl bulkhead on a deep wide lagoon. As you come up to the house you will see an oversized driveway with elegant and tasteful pavers. The first floor features an open floor plan with sliders all across the back for unobstructed views of the lagoon and adjoining lagoon. The kitchen features a large granite counter top and all stainless steel appliances. There is a dining area just off the kitchen and leads into the living room. There is also a half bath in the entrance hallway. On the second floor there is a master suite which features its own full elegant master bath. There are two additional full sized bedrooms and another full bath. The outside Trex deck is off the first floor, is spacious and overlooks the lagoon. The house has forced hot air heat and air conditioning. There are ceiling fans in every room for your additional comfort and a cozy gas fireplace for the cool nights. The home also features extra-large closets throughout. This house will not last long, bring your toys and come and enjoy.
Location
State NJ
County Ocean
Area Manahawkin
Direction Route 72 E to Mill Creek Rd. Home on left near end of Mill Creek Rd.
Rooms
Basement Crawl Space
Interior
Interior Features Attic, Attic - Pull Down Stairs, Balcony, Bay/Bow Window, Skylight, Sliding Door, Breakfast Bar
Heating Natural Gas, Forced Air
Cooling Central Air
Flooring Ceramic Tile, W/W Carpet
Fireplaces Number 1
Fireplace Yes
Exterior
Exterior Feature Balcony, Deck, Dock, Hot Tub, Outdoor Shower, Shed, Thermal Window, Lighting
Parking Features Double Wide Drive, Off Street
Garage Spaces 2.0
Waterfront Description Bulkhead,Lagoon
Roof Type Shingle
Garage Yes
Building
Lot Description Bulkhead, Dead End Street, Lagoon
Story 2
Sewer Public Sewer
Water Public
Architectural Style Contemporary, 2 Story
Level or Stories 2
Structure Type Balcony,Deck,Dock,Hot Tub,Outdoor Shower,Shed,Thermal Window,Lighting
New Construction No
Schools
Middle Schools Southern Reg
High Schools Southern Reg
Others
Senior Community No
Tax ID 31-00147-53-00151
Pets Allowed Dogs OK, Cats OK
Read Less
Want to know what your home might be worth? Contact us for a FREE valuation!

Our team is ready to help you sell your home for the highest possible price ASAP

Bought with RE/MAX at Barnegat Bay

