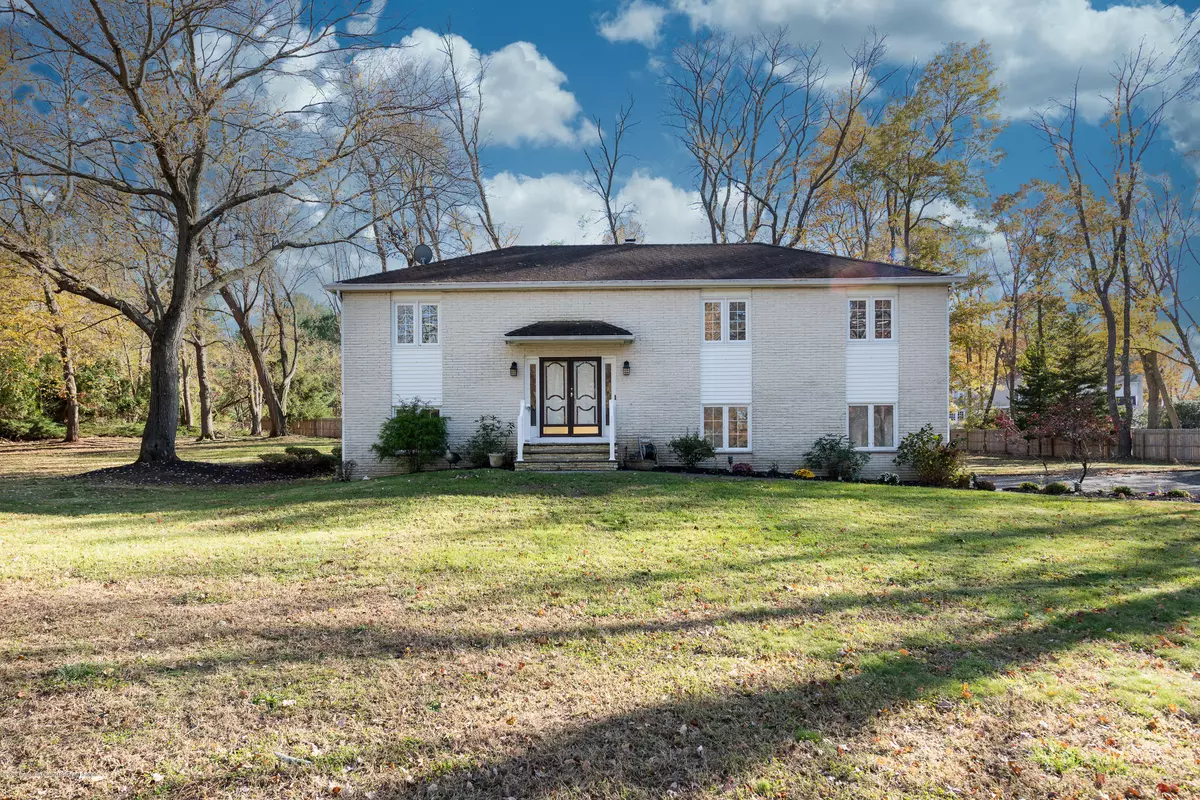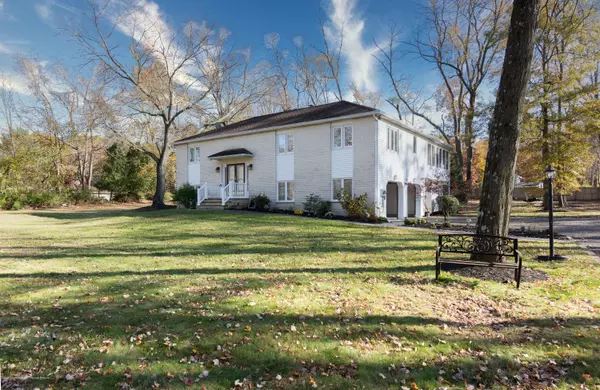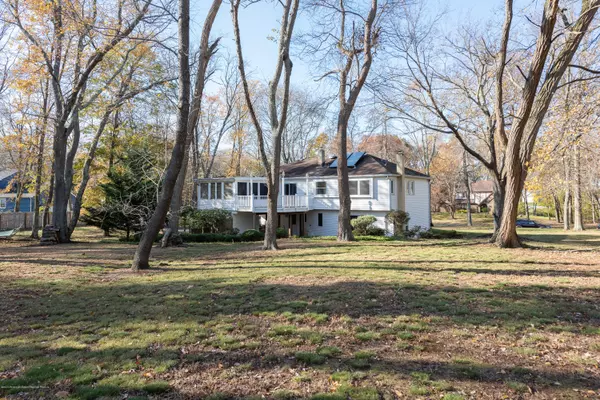$587,500
$699,900
16.1%For more information regarding the value of a property, please contact us for a free consultation.
19 Lisa Lane Morganville, NJ 07751
3 Beds
3 Baths
2,254 SqFt
Key Details
Sold Price $587,500
Property Type Single Family Home
Sub Type Single Family Residence
Listing Status Sold
Purchase Type For Sale
Square Footage 2,254 sqft
Price per Sqft $260
Municipality Marlboro (MAR)
MLS Listing ID 22039924
Sold Date 02/05/21
Style Custom,Bi-Level
Bedrooms 3
Full Baths 2
Half Baths 1
HOA Y/N No
Originating Board MOREMLS (Monmouth Ocean Regional REALTORS®)
Year Built 1977
Annual Tax Amount $9,048
Tax Year 2019
Lot Size 1.150 Acres
Acres 1.15
Property Description
This home has so many updates you can move right in! New gleaming refinished hardwood floors, new moldings, new doors, brand new master bath, new lighting, new walkway, new railings, and the entire house freshly painted are just a few of the recent renovations that have been completed! Walk into a nice foyer with modern chandelier and go up to the spacious living/dining room with cased openings into the eat-in kitchen complete with beautiful cabinetry, granite counters, and newer stainless steel appliances. Easy access to a huge sunroom with 3 walls of windows, and sliding doors to a large Trex deck with views of the private, fenced acre of property! Two large bedrooms and 2 full bathrooms finish off the upper floor beautifully! Downstairs is another bedroom and a large family room with sliding doors to the yard and access to a convenient half-bath and a large laundry room, complete with a wall of cabinetry included in the sale. The 2-car garage has brand new painted walls and floor for a clean slate for your cars and storage. All this in a gorgeous neighborhood on a really large level lot close to shopping, schools, area parks, golf courses, and restaurants. What a great home! Make your appointment now!
Location
State NJ
County Monmouth
Area Morganville
Direction Route 79 to Station Road to Ardsley to Lisa
Rooms
Basement None
Interior
Interior Features Attic - Pull Down Stairs, Sliding Door
Heating Oil Above Ground, Forced Air
Cooling Central Air
Fireplace No
Exterior
Exterior Feature Deck, Fence, Patio, Shed, Solar Panels
Parking Features Asphalt, Driveway, Direct Access
Garage Spaces 2.0
Roof Type Shingle
Garage Yes
Building
Lot Description Oversized, Treed Lots
Story 2
Water Public
Architectural Style Custom, Bi-Level
Level or Stories 2
Structure Type Deck,Fence,Patio,Shed,Solar Panels
Schools
Elementary Schools Frank Defino
Middle Schools Marlboro
High Schools Freehold Regional
Others
Senior Community No
Tax ID 30-00171-0000-00089
Read Less
Want to know what your home might be worth? Contact us for a FREE valuation!

Our team is ready to help you sell your home for the highest possible price ASAP

Bought with C21/ Mack Morris Iris Lurie





