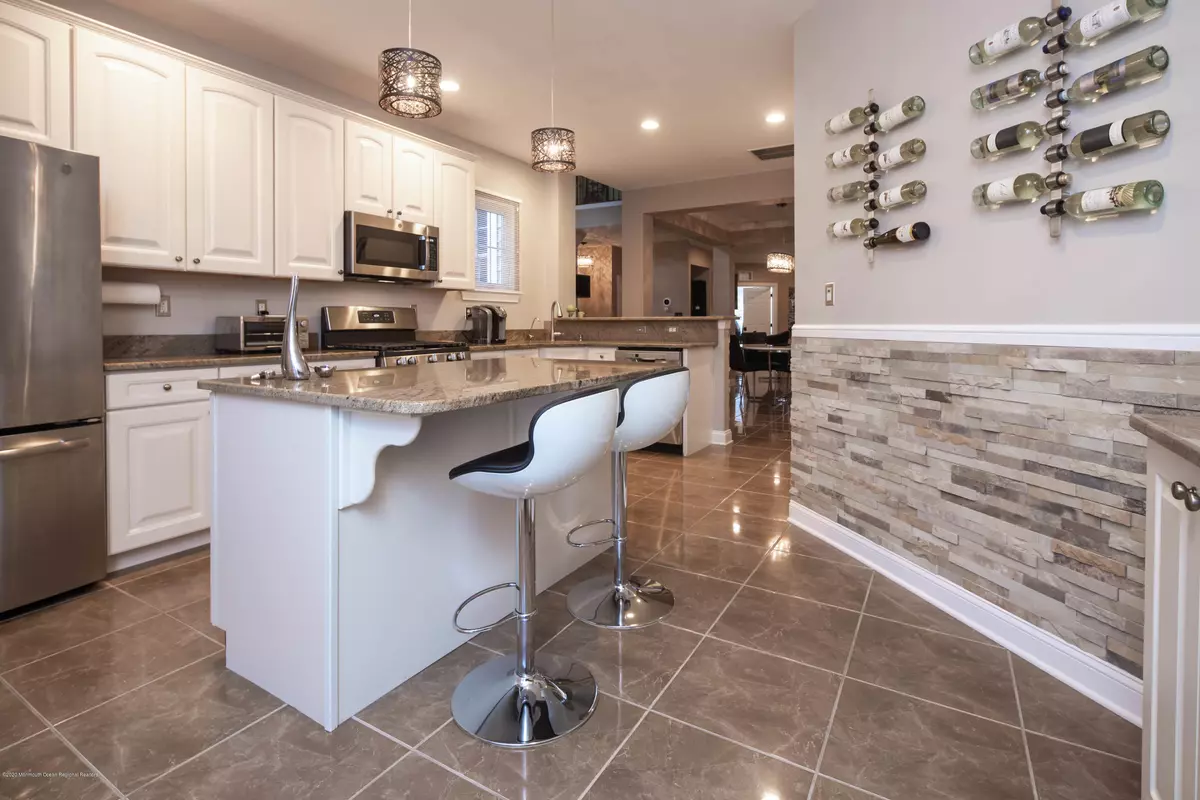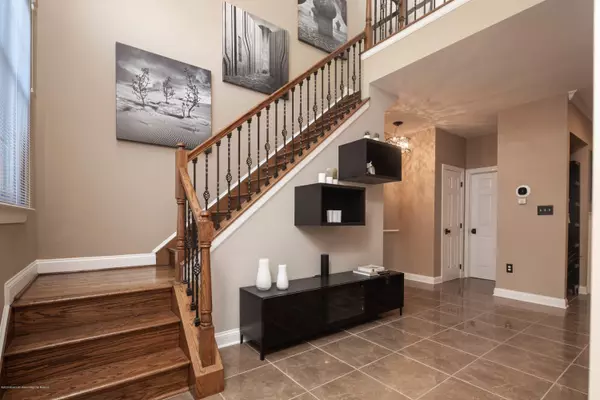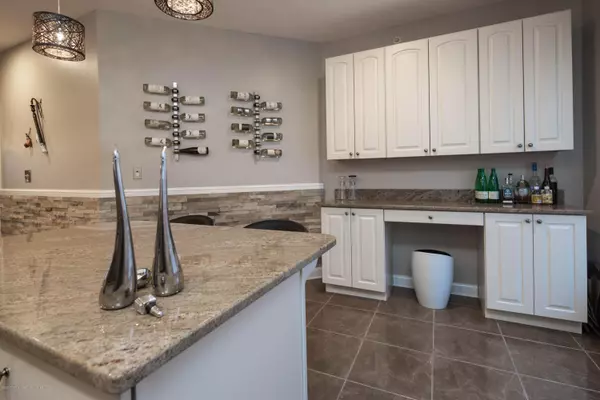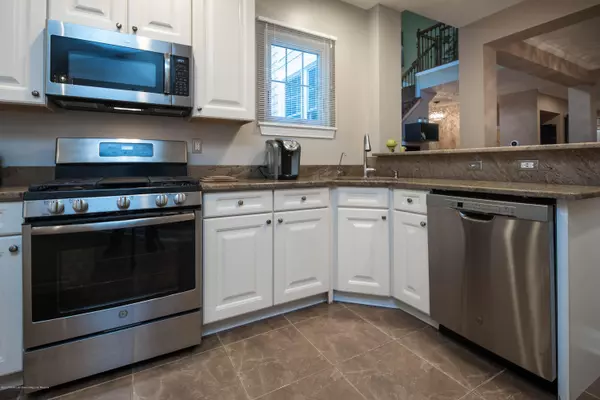$450,000
$450,000
For more information regarding the value of a property, please contact us for a free consultation.
1011 Abby Road Middletown, NJ 07748
3 Beds
3 Baths
1,306 Sqft Lot
Key Details
Sold Price $450,000
Property Type Condo
Sub Type Condominium
Listing Status Sold
Purchase Type For Sale
Municipality Middletown (MID)
Subdivision Village@Chpl Hll
MLS Listing ID 22041012
Sold Date 02/23/21
Style Townhouse
Bedrooms 3
Full Baths 2
Half Baths 1
HOA Fees $305/mo
HOA Y/N Yes
Originating Board MOREMLS (Monmouth Ocean Regional REALTORS®)
Year Built 2006
Annual Tax Amount $8,431
Tax Year 2019
Lot Size 1,306 Sqft
Acres 0.03
Property Description
Desirable Shrewsbury model in the Village at Chapel Hill! Originally the builder's model home, replete w/ upgrades, custom finishes & built-ins not found in other units & now even more improved w/ $25,000 of new, Low-E Andersen windows w/ microfine screens throughout, newer ss appliances & LG washer & dryer, new carpet, hardware, blinds & more! Entertainer's dream kitchen w/ granite built-in butler's pantry, kitchen island w/seating, & breakfast bar! Dramatic, open dining room w/ adjoining 17' X 7' space, ideal for bar or additional seating! Living room w/gas fireplace & sliders to terrace! Private level master suite w/ bonus dressing room w/ built-ins & full bath! 2nd bed w/ full bath & huge walk-in closet! 3rd bed w/ double door entry! Garage w/ storage! AHS Home Warranty! A+ location!
Location
State NJ
County Monmouth
Area Chapel Hill
Direction Highway 35 Northbound to Abby Rd. @ Village at Chapel Hill. Right next to Whole Foods.
Rooms
Basement None
Interior
Interior Features Balcony, Built-Ins, Ceilings - 9Ft+ 1st Flr, Dec Molding, Sliding Door, Wall Mirror, Breakfast Bar, Recessed Lighting
Heating Natural Gas, Forced Air, 2 Zoned Heat
Cooling Central Air, 2 Zoned AC
Flooring Ceramic Tile, W/W Carpet, Wood
Fireplaces Number 1
Fireplace Yes
Window Features Insulated Windows
Exterior
Exterior Feature Porch - Open, Terrace, Thermal Window, Lighting
Parking Features Visitor, Direct Access
Garage Spaces 1.0
Amenities Available Professional Management, Jogging Path, Landscaping, Playground
Roof Type Shingle
Garage Yes
Building
Story 3
Sewer Public Sewer
Water Public
Architectural Style Townhouse
Level or Stories 3
Structure Type Porch - Open,Terrace,Thermal Window,Lighting
Others
HOA Fee Include Trash,Common Area,Lawn Maintenance,Mgmt Fees,Snow Removal
Senior Community No
Tax ID 32-00878-0000-00035-72
Pets Allowed Dogs OK, Cats OK
Read Less
Want to know what your home might be worth? Contact us for a FREE valuation!

Our team is ready to help you sell your home for the highest possible price ASAP

Bought with Heritage House Sotheby's International Realty





