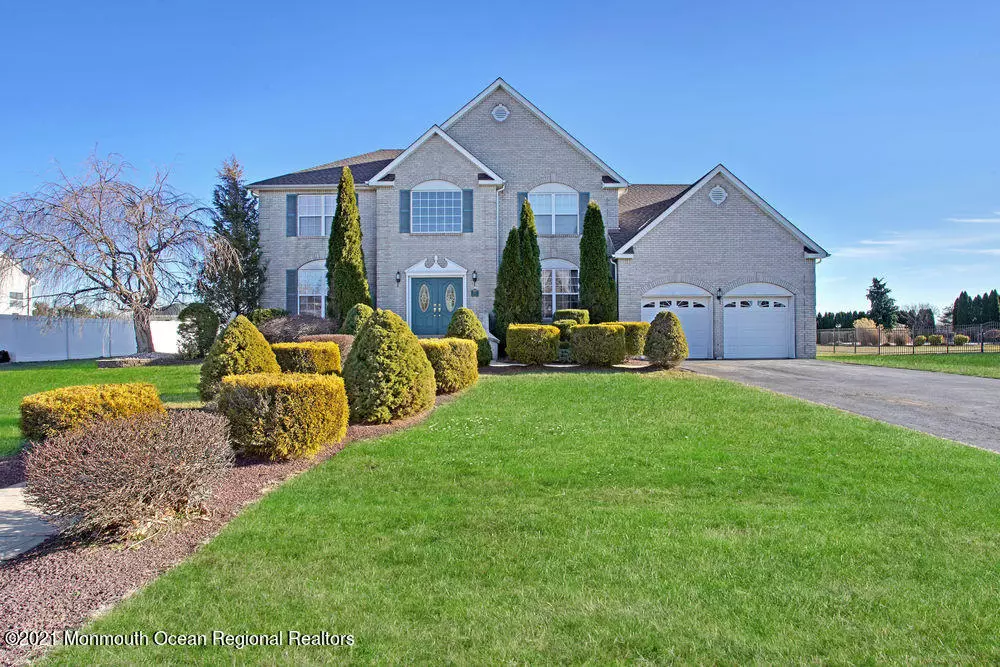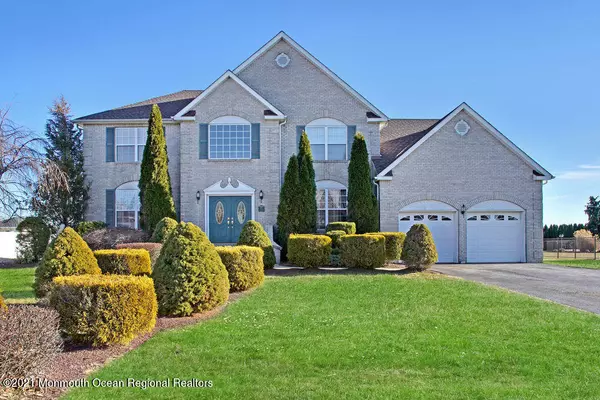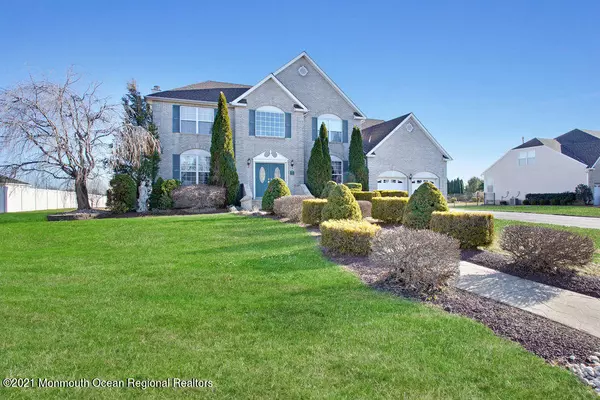$782,000
$759,000
3.0%For more information regarding the value of a property, please contact us for a free consultation.
354 Hutchinson Drive Freehold, NJ 07728
5 Beds
3 Baths
3,062 SqFt
Key Details
Sold Price $782,000
Property Type Single Family Home
Sub Type Single Family Residence
Listing Status Sold
Purchase Type For Sale
Square Footage 3,062 sqft
Price per Sqft $255
Municipality Freehold Twp (FRE)
Subdivision Oakley Meadows
MLS Listing ID 22102888
Sold Date 03/19/21
Style Colonial,2 Story
Bedrooms 5
Full Baths 2
Half Baths 1
HOA Y/N No
Originating Board MOREMLS (Monmouth Ocean Regional REALTORS®)
Year Built 2001
Annual Tax Amount $12,640
Tax Year 2019
Lot Size 0.650 Acres
Acres 0.65
Lot Dimensions 125 x 225
Property Description
Beautiful Brick Front Colonial in Sought After Oakley Meadows Located in Freehold Township. This 5 Bedroom Home has been Meticulously Maintained & Upgraded by Original Owners. Features Include: Two Story Foyer, Entertainment Sized Dining Room w/Hardwood Floors, Eat-In-Kitchen w/New SS Appliances, Granite Counters, 42'' Cabinets, Ceramic Tile & Backsplash, Great Room w/Wood Burning Fireplace & Hardwood Floors & a 1st Floor Bedroom for Guests or Potential In-Law Suite. Second Level Offers Generously Sized Bedrooms & Master Suite w/Tray Ceiling, 2 Walk-In Closets & Large Bath w/Dual Sinks, Soaking Tub & Shower. A Full Basement Provides an Additional 1600 Sq. Ft of Living Space & Central Vac Throughout Home including Garage & Basement. (see more) New Big Ticket Items Include: New Roof, New 2 Zone AC & Furnace HWH & Solar Owned Panels - Transferable to New Buyers Providing MInimal or Zero Monthly Electric Bill. Exterior Boasts Stamped Concrete Walkway, 2 Car Garage w/High Ceilings, Oversized Flat Level Lot, Front Irrigation System, 16 x 20 Shed & Custom Large Trex Deck w/Remote Control Ceiling & Pergola. Highly Rated School System & Ideally Located to all Major Highways, Shopping, Hospital, NYC Transportation & Beaches. Truly a One of A Kind Home and Rare Find!
Location
State NJ
County Monmouth
Area West Freehold
Direction Wemrock Road to Hutchinson Drive
Rooms
Basement Full, Heated
Interior
Interior Features Attic, Ceilings - 9Ft+ 1st Flr, Center Hall, Dec Molding, Den, Sliding Door, Eat-in Kitchen, Recessed Lighting
Heating Natural Gas, Solar, 2 Zoned Heat
Cooling 2 Zoned AC
Flooring Tile, W/W Carpet, Wood
Fireplaces Number 1
Fireplace Yes
Exterior
Exterior Feature Deck, Gazebo, Shed, Sprinkler Under, Storage, Swingset, Solar Panels
Parking Features Direct Access
Garage Spaces 2.0
Roof Type Shingle
Garage Yes
Building
Lot Description Oversized
Story 2
Sewer Public Sewer
Water Public
Architectural Style Colonial, 2 Story
Level or Stories 2
Structure Type Deck,Gazebo,Shed,Sprinkler Under,Storage,Swingset,Solar Panels
New Construction No
Schools
Elementary Schools W. Freehold
Middle Schools Clifton T. Barkalow
High Schools Freehold Twp
Others
Senior Community No
Tax ID 17-00069-0000-00035-09
Read Less
Want to know what your home might be worth? Contact us for a FREE valuation!

Our team is ready to help you sell your home for the highest possible price ASAP

Bought with C21/ Action Plus Realty





