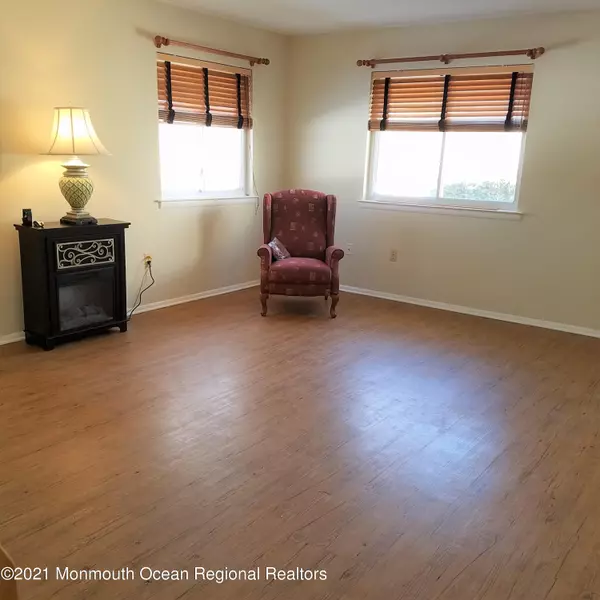$208,000
$199,900
4.1%For more information regarding the value of a property, please contact us for a free consultation.
10 Debbie Drive #5104 Brick, NJ 08724
2 Beds
1 Bath
1,104 SqFt
Key Details
Sold Price $208,000
Property Type Condo
Sub Type Condominium
Listing Status Sold
Purchase Type For Sale
Square Footage 1,104 sqft
Price per Sqft $188
Municipality Brick (BRK)
Subdivision Sutton Village
MLS Listing ID 22104844
Sold Date 04/19/21
Style Detached,One Level Unit,Ranch
Bedrooms 2
Full Baths 1
HOA Fees $243/mo
HOA Y/N Yes
Originating Board MOREMLS (Monmouth Ocean Regional REALTORS®)
Year Built 1972
Annual Tax Amount $3,437
Tax Year 2020
Lot Size 5,662 Sqft
Acres 0.13
Property Description
Convenient location close to Garden State Parkway. Ranch style condo featuring 2 bedrooms, bathroom with ceramic tiled floors and ceramic tile around the tub area, spacious living room, dining area, upgraded kitchen with Corian counter tops, tiled backsplash and 42 inch upper cabinets, under cabinet lighting, plus a den that can be used as a formal dining room, office space, play room or something else depending on the buyers needs. plenty of closet space, a 1 car garage, plus natural gas heating and cooking and central air. Laminate floors throughout most of the house. House was recently painted a neutral color and a new hot water heated is going to be installed. Do not miss out on the opportunity to purchase in Sutton Village.
Location
State NJ
County Ocean
Area Herbertsville
Direction Sally Ike Rd to Sutton dr to right on Kathy Court to right on Debbie Dr. Park in driveway for unit 10. Entrance to house is on the right side of building
Interior
Interior Features Attic - Pull Down Stairs, Den
Heating Natural Gas, Forced Air
Cooling Central Air
Flooring Ceramic Tile, Laminate, Linoleum/Vinyl
Fireplace No
Window Features Insulated Windows
Exterior
Exterior Feature Swimming, Thermal Window
Parking Features Driveway
Garage Spaces 1.0
Pool In Ground
Amenities Available Association, Pool, Clubhouse, Common Area
Roof Type Shingle
Garage No
Building
Story 1
Foundation Slab
Sewer Public Sewer
Water Public
Architectural Style Detached, One Level Unit, Ranch
Level or Stories 1
Structure Type Swimming,Thermal Window
New Construction No
Schools
Elementary Schools Lanes Mill
Middle Schools Veterans Memorial
High Schools Brick Memorial
Others
HOA Fee Include Trash,Common Area,Exterior Maint,Lawn Maintenance,Mgmt Fees,Pool,Rec Facility,Snow Removal
Senior Community No
Tax ID 07-01427-0000-00006-0000-C5104
Read Less
Want to know what your home might be worth? Contact us for a FREE valuation!

Our team is ready to help you sell your home for the highest possible price ASAP

Bought with Chris Smith Realty





