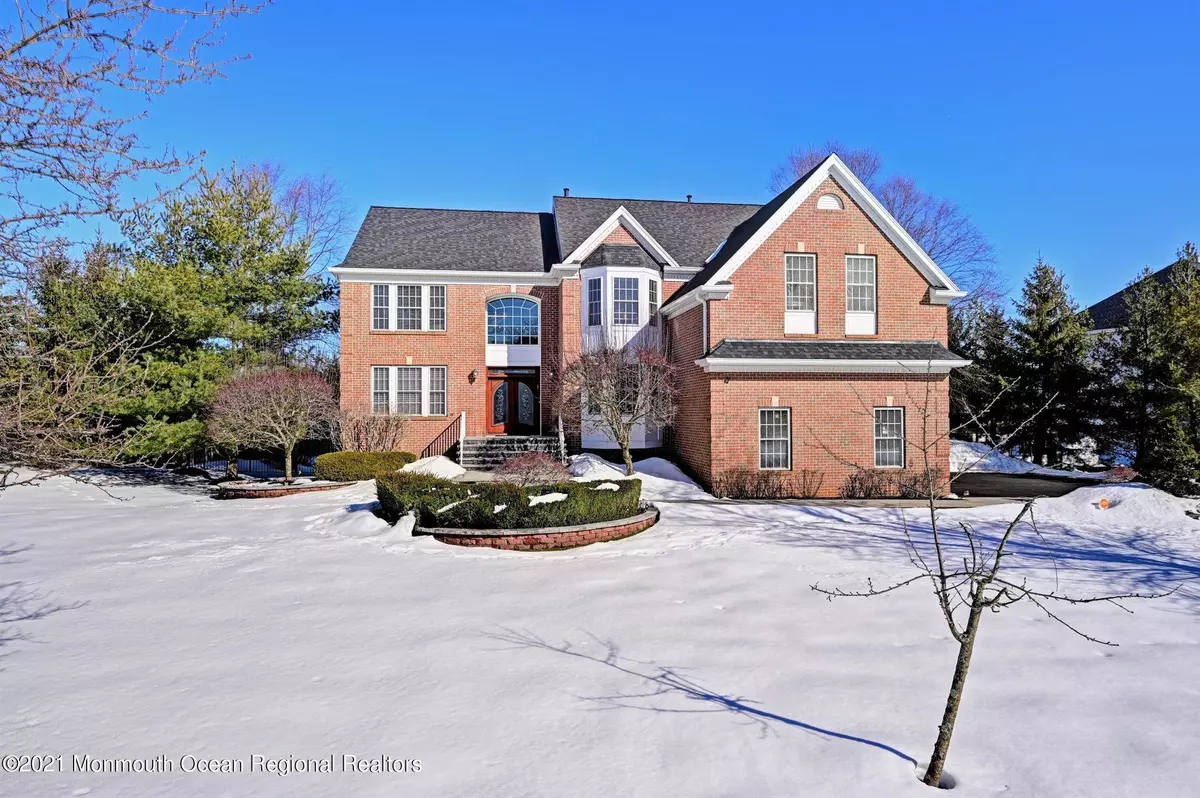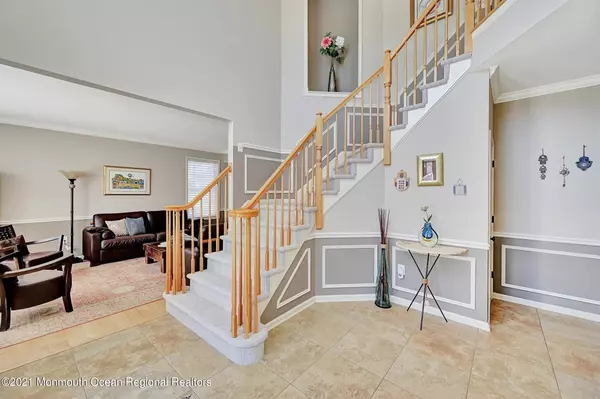$1,100,000
$989,900
11.1%For more information regarding the value of a property, please contact us for a free consultation.
204 Independence Way Morganville, NJ 07751
5 Beds
4 Baths
Key Details
Sold Price $1,100,000
Property Type Single Family Home
Sub Type Single Family Residence
Listing Status Sold
Purchase Type For Sale
Municipality Marlboro (MAR)
Subdivision Georgetown Ests
MLS Listing ID 22105526
Sold Date 04/26/21
Style Colonial,2 Story
Bedrooms 5
Full Baths 4
HOA Y/N No
Originating Board MOREMLS (Monmouth Ocean Regional REALTORS®)
Year Built 2001
Annual Tax Amount $19,696
Tax Year 2020
Property Description
Stunning 5 BR 4 Full BA Expanded Austin Model in Sought After Georgetown Estates. Features include 3 Full Brick Front Elevation w/Bluestone Walkway. Grand 2 Story Entry Leading to Designer CI Gourmet Kitchen w/Custom Cabinetry, Granite w/Leather Finish Countertops. State of The Art Appliances & Subway Tile Back Splash. Sun Room Off of the Kitchen. Soaring 2 Story FR w/Rear Staircase, Gas FP & Full Wall Palladium Windows. Open Walk & Balcony Overlook FR. Formal LR & DR w/HW. Grand MBR Suite w/sitting Room, Oversize WIC, Princess Suite w/private Full Ba. Spacious Bedrooms. Partially Finished English Basement w/Wide Plank Tile (Wood Look). Home Theatre & Exercise Room. Oversized Trex Deck, Jereth Fencing in Backyard. 3 Car Side Entry Garage. Newer Roof, HVAC Units & Hot Water Heater.
Location
State NJ
County Monmouth
Area Pleasant Valley
Direction Rt 79 N to Pleasant Valley Rd to Patriots Way to Right on Independence
Rooms
Basement Finished, Full, Heated, Other
Interior
Interior Features Attic - Pull Down Stairs, Bay/Bow Window, Ceilings - 9Ft+ 1st Flr, Dec Molding, Laundry Tub, Loft, Security System, Sliding Door, Breakfast Bar, Recessed Lighting
Heating Natural Gas, 2 Zoned Heat
Cooling 2 Zoned AC
Flooring Ceramic Tile, W/W Carpet, Wood
Fireplaces Number 1
Fireplace Yes
Exterior
Exterior Feature Deck, Fence, Palladium Window, Security System, Sprinkler Under, Thermal Window, Lighting
Parking Features Driveway, Direct Access
Garage Spaces 3.0
Roof Type Shingle
Garage Yes
Building
Story 2
Sewer Public Sewer
Water Public
Architectural Style Colonial, 2 Story
Level or Stories 2
Structure Type Deck,Fence,Palladium Window,Security System,Sprinkler Under,Thermal Window,Lighting
New Construction No
Schools
Elementary Schools Frank Defino
Middle Schools Marlboro
High Schools Marlboro
Others
Senior Community No
Tax ID 30-00159-03-00013
Read Less
Want to know what your home might be worth? Contact us for a FREE valuation!

Our team is ready to help you sell your home for the highest possible price ASAP

Bought with RE/MAX Homeland Realtors





