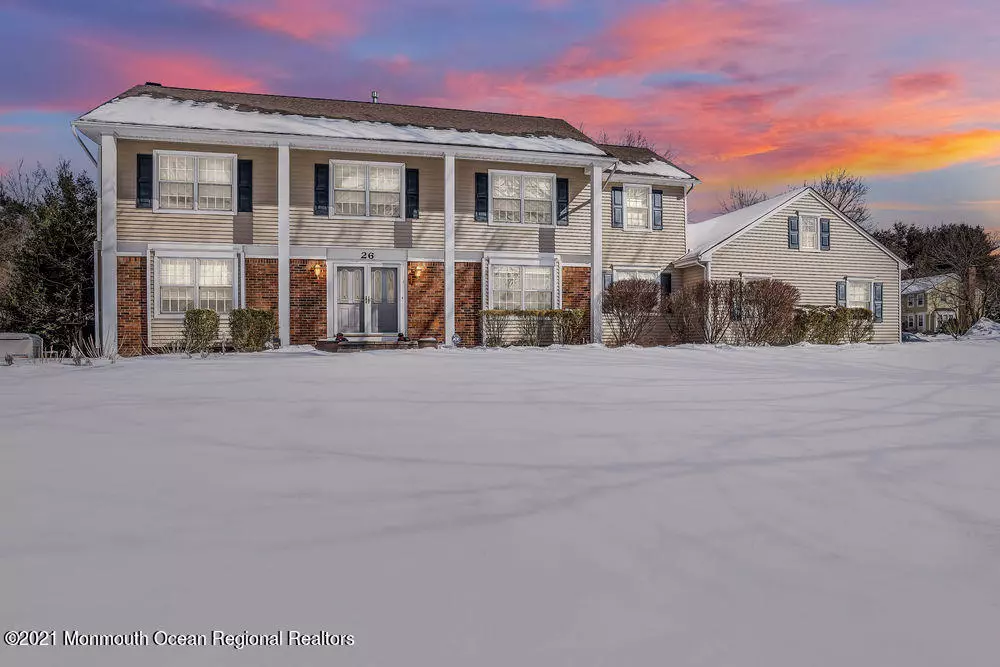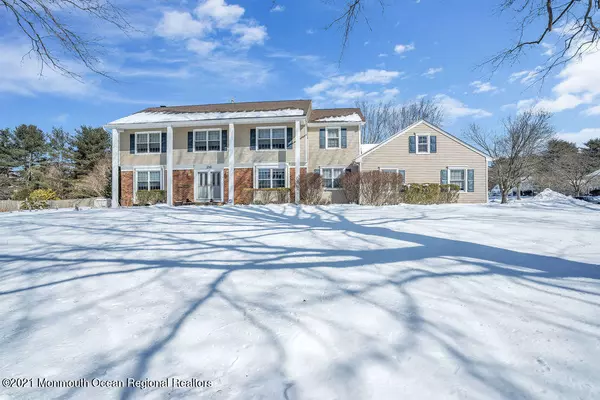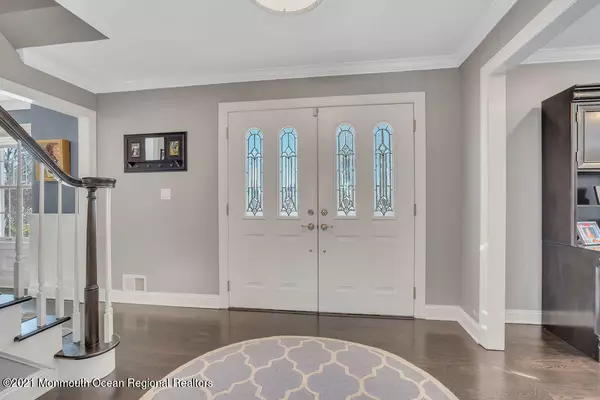$937,500
$919,000
2.0%For more information regarding the value of a property, please contact us for a free consultation.
26 Brasch Boulevard Middletown, NJ 07748
5 Beds
4 Baths
3,390 SqFt
Key Details
Sold Price $937,500
Property Type Single Family Home
Sub Type Single Family Residence
Listing Status Sold
Purchase Type For Sale
Square Footage 3,390 sqft
Price per Sqft $276
Municipality Middletown (MID)
Subdivision Brasch Farms
MLS Listing ID 22105484
Sold Date 06/17/21
Style Colonial
Bedrooms 5
Full Baths 3
Half Baths 1
HOA Y/N No
Originating Board MOREMLS (Monmouth Ocean Regional REALTORS®)
Year Built 1982
Annual Tax Amount $17,217
Tax Year 2019
Lot Size 0.610 Acres
Acres 0.61
Lot Dimensions 174 x 152
Property Description
Welcome to this beautifully appointed, well maintained center hall colonial in pristine Brasch Farms. Every room has an open & expansive feel. Recessed lighting, decorative moldings & gleaming Red Oak HDWD floors are found throughout the 1st floor. The kitchen connoisseur will appreciate all the stunning features - from the 42'' cabinets, granite counters, tiles bk/spl, over-sized center island, countertop seating, two sinks and Thermador chef's appliances. Kitchen opens to a breakfast nook with built-in cherry breakfront and a bay window. Adjoining the kitchen is an expansive family room with gas fireplace, built-in for entertainment and incredible views of the backyard, trex deck, paver patio, saltwater pool, pergola and playset. Truly the perfect home to have family gatherings. The formal living room and dining room do not disappoint. Upstairs you will find spacious carpeted bedrooms, well organized walk-in closets, renovated bathrooms and a cozy gas fireplace to snuggle up too. This home will satisfy modern families' needs for years to come. So close to NYC transportation, highways & top-notch schools, do not miss out on this great home!
Location
State NJ
County Monmouth
Area Middletown
Direction Middletown-Lincroft Road to Brasch Blvd. Driveway is on Quaker Road.
Rooms
Basement Full Finished
Interior
Interior Features Attic - Pull Down Stairs, Bay/Bow Window, Built-Ins, Center Hall, Dec Molding, French Doors, Security System, Sliding Door, Breakfast Bar, Recessed Lighting
Heating Natural Gas, Forced Air, 2 Zoned Heat
Cooling Central Air, 2 Zoned AC
Flooring Ceramic Tile, W/W Carpet, Wood
Fireplaces Number 3
Fireplace Yes
Exterior
Exterior Feature Deck, Fence, Patio, Security System, Sprinkler Under, Storm Door(s), Swingset, Thermal Window, Lighting
Parking Features Paved, Double Wide Drive
Garage Spaces 3.0
Pool In Ground, Salt Water, Vinyl
Roof Type Shingle
Garage Yes
Building
Lot Description Fenced Area
Story 2
Sewer Public Sewer
Water Public
Architectural Style Colonial
Level or Stories 2
Structure Type Deck,Fence,Patio,Security System,Sprinkler Under,Storm Door(s),Swingset,Thermal Window,Lighting
Schools
Elementary Schools Nut Swamp
Middle Schools Thompson
High Schools Middle South
Others
Senior Community No
Tax ID 32-00993-0000-00010
Read Less
Want to know what your home might be worth? Contact us for a FREE valuation!

Our team is ready to help you sell your home for the highest possible price ASAP

Bought with RE/MAX Central





