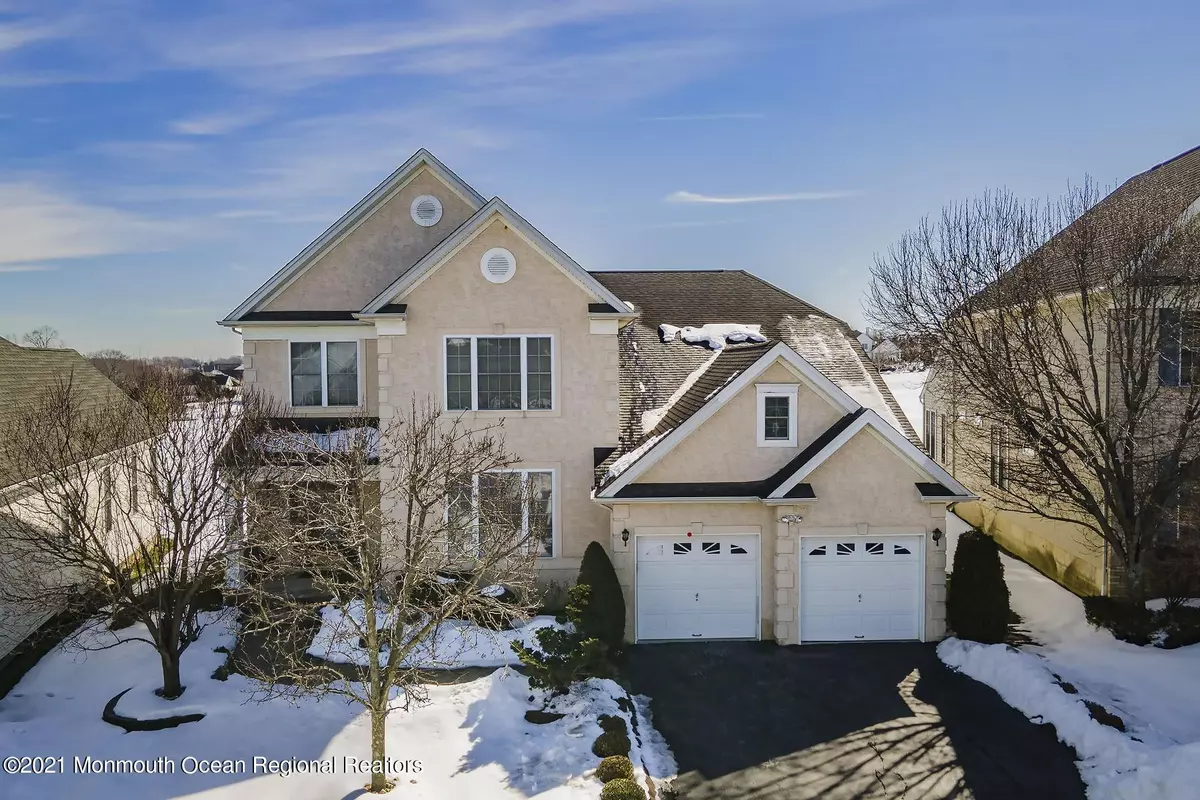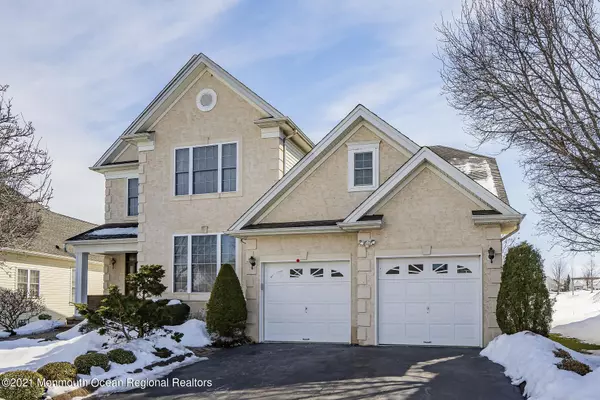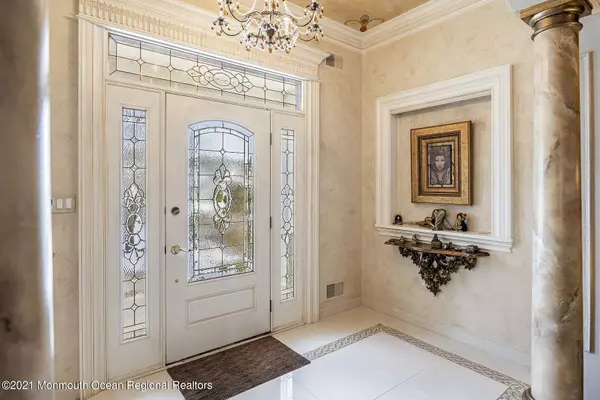$950,000
$950,000
For more information regarding the value of a property, please contact us for a free consultation.
43 Crenshaw Court Monroe, NJ 08831
5 Beds
4 Baths
3,909 SqFt
Key Details
Sold Price $950,000
Property Type Single Family Home
Sub Type Adult Community
Listing Status Sold
Purchase Type For Sale
Square Footage 3,909 sqft
Price per Sqft $243
Municipality Monroe (MNO)
Subdivision Regency @ Monroe
MLS Listing ID 22105872
Sold Date 06/23/21
Style Custom,2 Story,Detached
Bedrooms 5
Full Baths 4
HOA Fees $392/mo
HOA Y/N Yes
Originating Board MOREMLS (Monmouth Ocean Regional REALTORS®)
Year Built 2001
Annual Tax Amount $18,097
Tax Year 2020
Lot Size 8,712 Sqft
Acres 0.2
Property Description
Welcome to the luxurious country club lifestyle of Regency at Monroe, a premier 55+ adult community. This home is situated on a cul-de-sac, overlooking the golf course and reflects the grandeur of The Palace of Versailles. The custom interior incorporates intricate decorative moldings, gold leaf details, as well as marble and inlaid flooring, trompe l'oeil illusions, and faux painted walls. Features a flowing, open concept floor plan, elegant first floor Master Suite, dramatic Great Room with elaborate gas fireplace surround and wall of windows. Fully finished lower level is ideal for entertaining. The back paver patio has built-in barbecue and views of the 8th hole. If you are looking for a sense of charm and nobility, this home is your dream home. A must see!!
Location
State NJ
County Middlesex
Area None
Direction Rt. 522 (Buckelew) to Regency gatehouse. Left onto Country Club Drive. Left onto Monterey Ct. Left onto Crenshaw Ct. House is on the the left #43.
Rooms
Basement Ceilings - High, Full Finished, Heated
Interior
Interior Features Attic - Pull Down Stairs, Balcony, Bonus Room, Built-Ins, Ceilings - 9Ft+ 1st Flr, Ceilings - 9Ft+ 2nd Flr, Dec Molding, Den, Fitness, Lead Glass Window, Loft, Security System, Wet Bar, Breakfast Bar, Recessed Lighting
Heating Natural Gas, Forced Air, 3+ Zoned Heat
Cooling Central Air, 3+ Zoned AC
Flooring Linoleum/Vinyl, Marble, W/W Carpet, Wood
Fireplaces Number 1
Fireplace Yes
Exterior
Exterior Feature BBQ, Patio, Security System, Lighting
Parking Features Asphalt, Driveway, Direct Access
Garage Spaces 2.0
Pool Common, Heated, In Ground, Indoor
Amenities Available Tennis Court, Professional Management, Association, Exercise Room, Shuffleboard, Community Room, Pool, Golf Course, Clubhouse, Common Area, Jogging Path, Landscaping, Playground, Bocci
Roof Type Shingle
Garage Yes
Building
Lot Description Golf Course
Story 2
Sewer Public Sewer
Water Public
Architectural Style Custom, 2 Story, Detached
Level or Stories 2
Structure Type BBQ,Patio,Security System,Lighting
Schools
High Schools Monroe Twp
Others
HOA Fee Include Trash,Common Area,Golf Course,Lawn Maintenance,Mgmt Fees,Pool,Rec Facility,Sewer,Snow Removal
Senior Community Yes
Tax ID 12-00035-7-00022
Read Less
Want to know what your home might be worth? Contact us for a FREE valuation!

Our team is ready to help you sell your home for the highest possible price ASAP

Bought with NON MEMBER





