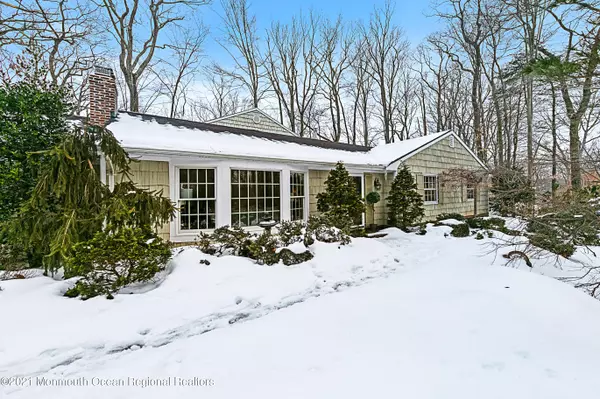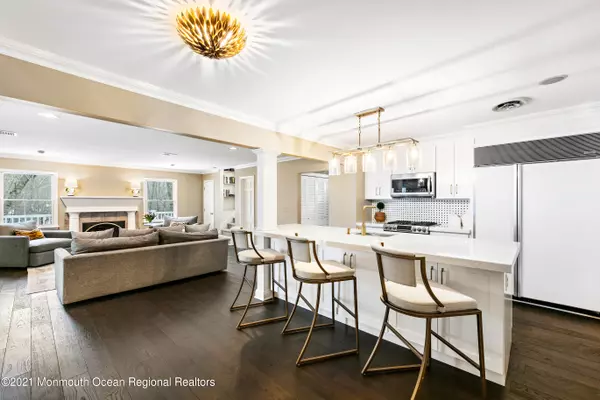$805,000
$799,999
0.6%For more information regarding the value of a property, please contact us for a free consultation.
174 Deepdale Drive Middletown, NJ 07748
4 Beds
4 Baths
3,221 SqFt
Key Details
Sold Price $805,000
Property Type Single Family Home
Sub Type Single Family Residence
Listing Status Sold
Purchase Type For Sale
Square Footage 3,221 sqft
Price per Sqft $249
Municipality Middletown (MID)
Subdivision Deepdale Ests
MLS Listing ID 22106218
Sold Date 04/30/21
Style Expanded Ranch
Bedrooms 4
Full Baths 3
Half Baths 1
HOA Y/N No
Originating Board MOREMLS (Monmouth Ocean Regional REALTORS®)
Year Built 1967
Annual Tax Amount $14,121
Tax Year 2019
Lot Size 1.020 Acres
Acres 1.02
Lot Dimensions 210 x 212
Property Description
Custom Oak Hill expanded Ranch nestled amidst the tree-tops in Deepdale Estates. Situated at the end of a private drive, this home is hidden jewel w/ 3,221sf, 4 Beds, 3 Full, 1 Half Bath spread across 1.02ac. An ideal layout w/ Master on Main, plus 2 additional BRs on FirstFloor plus Loft & Guest Suite upstairs. Imagine entertaining in the newly remodeled Quartz Kitchen w/ oversized Center Island. Casual gatherings flow from the Kitchen into the open FamilyRoom w/ fireplace OR the nearby Formal Living & Dining Rooms. A private Den serves as a playroom or addt'l Study. 2nd Story Loft serves as GuestSuite & additional Office. Amazing light, form & function are the hallmarks of this custom home. Close to GSP, Middletown Train Station, SeaStreak Ferry, & NYC Bus. Don't miss this gem!
Location
State NJ
County Monmouth
Area Oak Hill
Direction Redhill Road to Deepdale Drive to Dellwood. Take the last left at the private road all the way to the top make a right. This home's driveway is off of Dellwood.
Rooms
Basement None
Interior
Interior Features Attic - Other, Bonus Room, Built-Ins, Ceilings - Beamed, Dec Molding, Den, Housekeeper Qtrs, In-Law Suite, Sliding Door, Breakfast Bar, Recessed Lighting
Heating Natural Gas, Electric, Radiant, Electric BB, 2 Zoned Heat
Cooling Central Air, 2 Zoned AC
Flooring Tile, W/W Carpet, Wood
Fireplaces Number 2
Fireplace Yes
Exterior
Exterior Feature Balcony, Patio, Porch - Open, Security System, Sprinkler Under, Storage, Lighting
Parking Features Driveway, Direct Access
Garage Spaces 2.0
Roof Type Shingle
Garage Yes
Building
Lot Description Back to Woods, Wooded
Story 1
Sewer Public Sewer
Water Public
Architectural Style Expanded Ranch
Level or Stories 1
Structure Type Balcony,Patio,Porch - Open,Security System,Sprinkler Under,Storage,Lighting
Schools
Elementary Schools Nut Swamp
Middle Schools Thompson
High Schools Middle South
Others
Senior Community No
Tax ID 32-00842-0000-00007
Read Less
Want to know what your home might be worth? Contact us for a FREE valuation!

Our team is ready to help you sell your home for the highest possible price ASAP

Bought with RE/MAX Our Town





