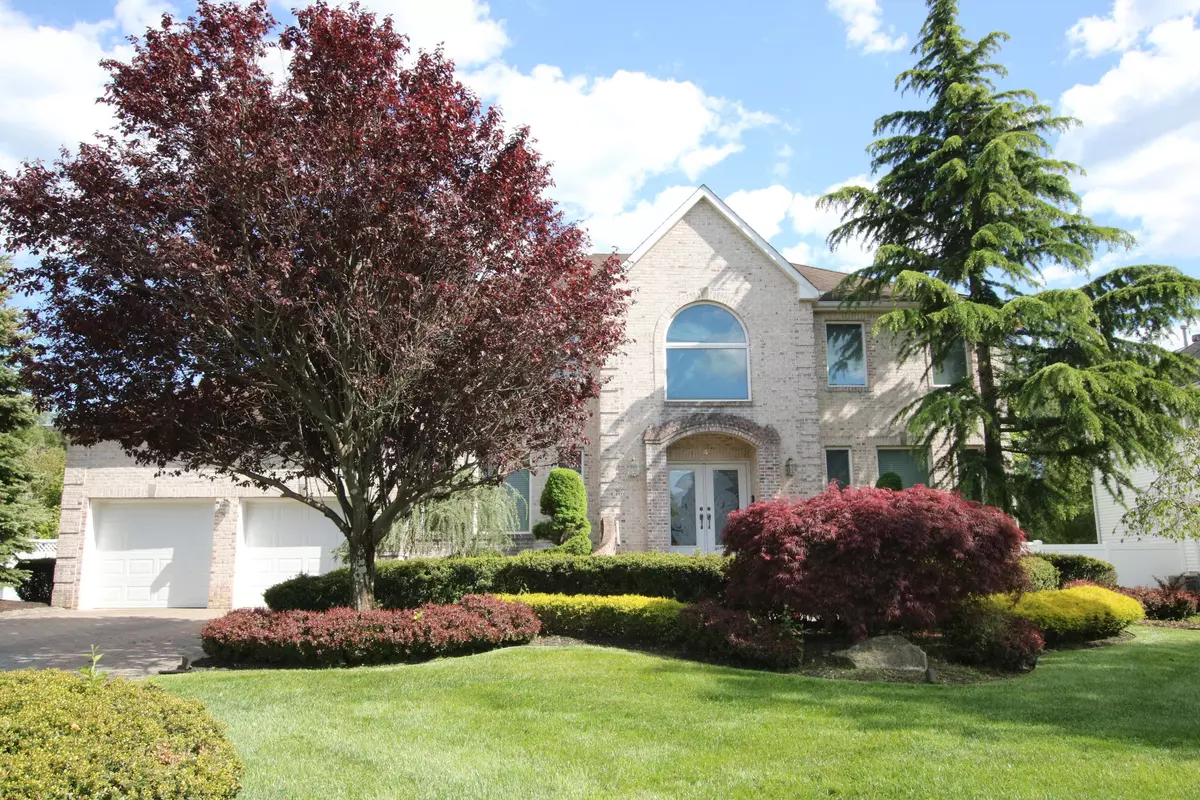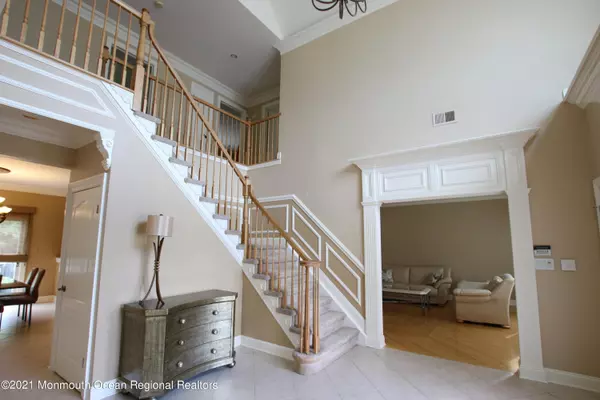$910,000
$869,900
4.6%For more information regarding the value of a property, please contact us for a free consultation.
4 Drakes Hill Court Morganville, NJ 07751
5 Beds
3 Baths
0.49 Acres Lot
Key Details
Sold Price $910,000
Property Type Single Family Home
Sub Type Single Family Residence
Listing Status Sold
Purchase Type For Sale
Municipality Marlboro (MAR)
Subdivision Highland Crest
MLS Listing ID 22113663
Sold Date 09/15/21
Style Colonial
Bedrooms 5
Full Baths 3
HOA Y/N No
Originating Board MOREMLS (Monmouth Ocean Regional REALTORS®)
Year Built 1999
Annual Tax Amount $14,998
Tax Year 2020
Lot Size 0.490 Acres
Acres 0.49
Lot Dimensions 121 x 178
Property Description
Perfection personified, this breathtaking 5 Bedroom, 3 Bath home with full basement has it all! A 2-story foyer welcomes you to this exquisite home adorned with craftsman millwork, recessed lighting and gleaming wood floors through a spacious open floor plan with Formal Living and Dining Room. A gourmet Kitchen boasts wood cabinetry, pantry, granite counters and center island adjoining the inviting Family Room with gas fireplace. Sliding doors lead to a private deck overlooking a vast fenced yard with basketball court! Retreat to the large Master Suite with dramatic tray ceiling complete with soaking tub, double sinks and deep walk in closet. Finished with 2-zone c-air/heat, 2-car garage, and manicured privacy landscaping nestled on a cul-de-sac in desirable Highland Crest, call today!
Location
State NJ
County Monmouth
Area None
Direction Turn left onto Wyncrest Rd, Turn right onto Rolling Hill Dr, Turn right onto Drakes Hill Ct, Destination will be on the right.
Rooms
Basement Full, Unfinished
Interior
Interior Features Attic, Dec Molding, Housekeeper Qtrs, Laundry Tub, Sliding Door, Recessed Lighting
Heating Natural Gas, Forced Air, 2 Zoned Heat
Cooling Central Air, 2 Zoned AC
Flooring Ceramic Tile, W/W Carpet, Wood
Fireplaces Number 1
Fireplace Yes
Exterior
Exterior Feature Basketball Court, Deck, Fence, Palladium Window, Patio, Porch - Open, Sprinkler Under, Thermal Window, Lighting
Parking Features Paver Block, Double Wide Drive, Driveway, Oversized
Garage Spaces 2.0
Roof Type Shingle
Garage Yes
Building
Lot Description Oversized, Cul-De-Sac
Story 2
Sewer Public Sewer
Water Public
Architectural Style Colonial
Level or Stories 2
Structure Type Basketball Court,Deck,Fence,Palladium Window,Patio,Porch - Open,Sprinkler Under,Thermal Window,Lighting
Schools
Elementary Schools Frank Defino
Middle Schools Marlboro Memorial
High Schools Marlboro
Others
Senior Community No
Tax ID 30-00193-02-00002
Pets Allowed Dogs OK, Cats OK
Read Less
Want to know what your home might be worth? Contact us for a FREE valuation!

Our team is ready to help you sell your home for the highest possible price ASAP

Bought with Weichert Realtors-Old Bridge





