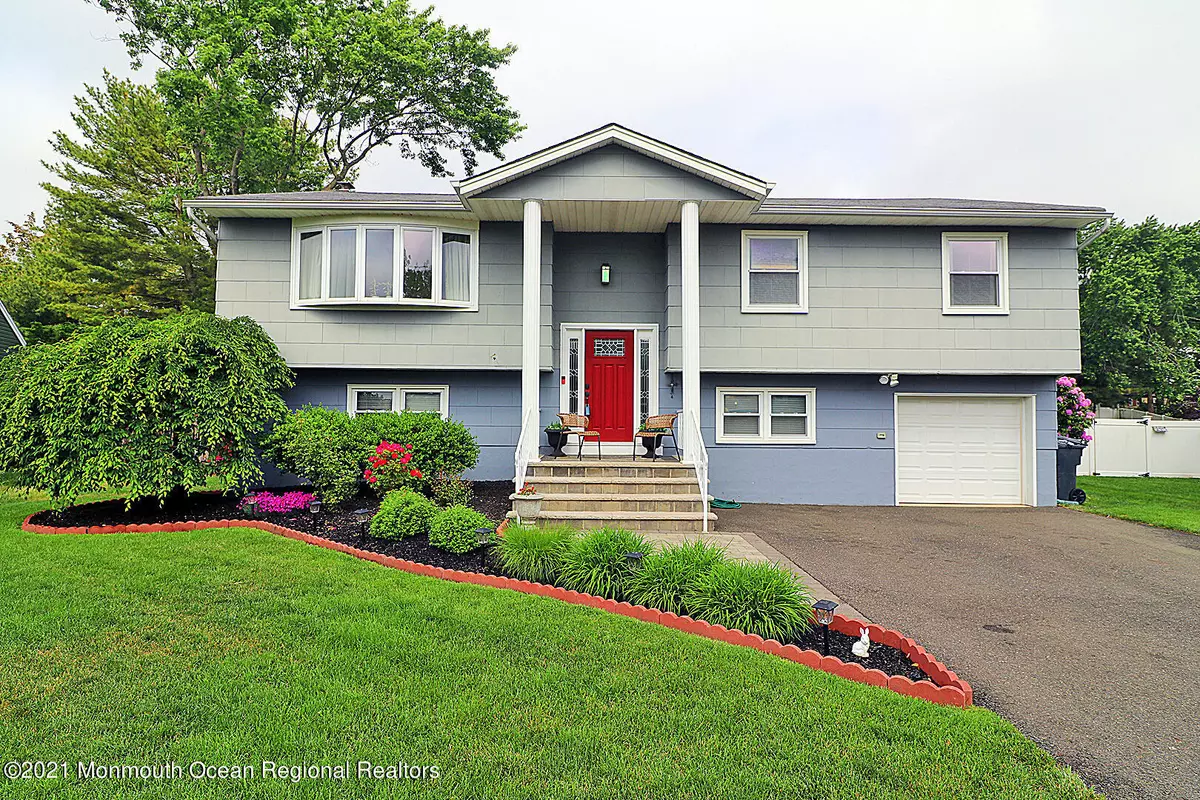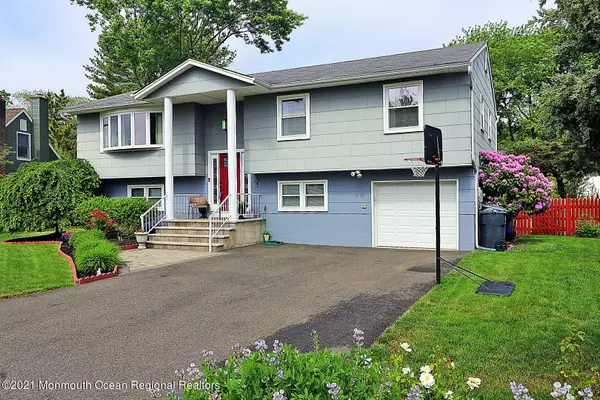$459,000
$449,900
2.0%For more information regarding the value of a property, please contact us for a free consultation.
1081 Aspen Drive Toms River, NJ 08753
5 Beds
3 Baths
2,390 SqFt
Key Details
Sold Price $459,000
Property Type Single Family Home
Sub Type Single Family Residence
Listing Status Sold
Purchase Type For Sale
Square Footage 2,390 sqft
Price per Sqft $192
Municipality Toms River Twp (TOM)
Subdivision Mapletree
MLS Listing ID 22116326
Sold Date 08/09/21
Style Bi-Level,2 Story
Bedrooms 5
Full Baths 2
Half Baths 1
HOA Y/N No
Originating Board MOREMLS (Monmouth Ocean Regional REALTORS®)
Year Built 1973
Annual Tax Amount $5,876
Tax Year 2020
Lot Size 0.270 Acres
Acres 0.27
Property Description
Beautiful freshly painted home in a wonderful neighborhood on over a quarter acre of land. 4/5 bedrooms 2 1/5 baths and plenty of room for the whole family. Bamboo floors under the carpet, recessed lighting, ceiling fans. and crown molding. Stainless steal appliances have been ordered but have not been delivered. They will be replaced as soon as they arrive. Large deck off kitchen makes entertaining a pleasure. Bring your fussiest buyers because this home is immaculate. All furnishings are included in this listing.
Location
State NJ
County Ocean
Area North Dover
Direction Old Freehold Road to Millen Dr to left on Aspen to house on the right
Rooms
Basement Walk-Out Access
Interior
Interior Features Attic, Attic - Other, Attic - Pull Down Stairs, Bay/Bow Window, Built-Ins, Ceilings - 9Ft+ 2nd Flr, Dec Molding, Den, French Doors, Sliding Door, Recessed Lighting
Heating Natural Gas, Forced Air
Cooling Central Air
Fireplaces Number 1
Fireplace Yes
Exterior
Exterior Feature Deck, Fence, Patio, Porch - Open, Porch - Covered, Lighting
Parking Features Paved, Asphalt, Driveway, Off Street, On Street, Direct Access, Workshop in Garage
Garage Spaces 1.0
Pool Above Ground, Pool Equipment, Vinyl
Roof Type Shingle
Garage Yes
Building
Lot Description Oversized, Fenced Area
Story 2
Sewer Public Sewer
Water Public
Architectural Style Bi-Level, 2 Story
Level or Stories 2
Structure Type Deck,Fence,Patio,Porch - Open,Porch - Covered,Lighting
Others
Senior Community No
Tax ID 08-00540-07-00019
Read Less
Want to know what your home might be worth? Contact us for a FREE valuation!

Our team is ready to help you sell your home for the highest possible price ASAP

Bought with Robert DeFalco Realty Inc.





