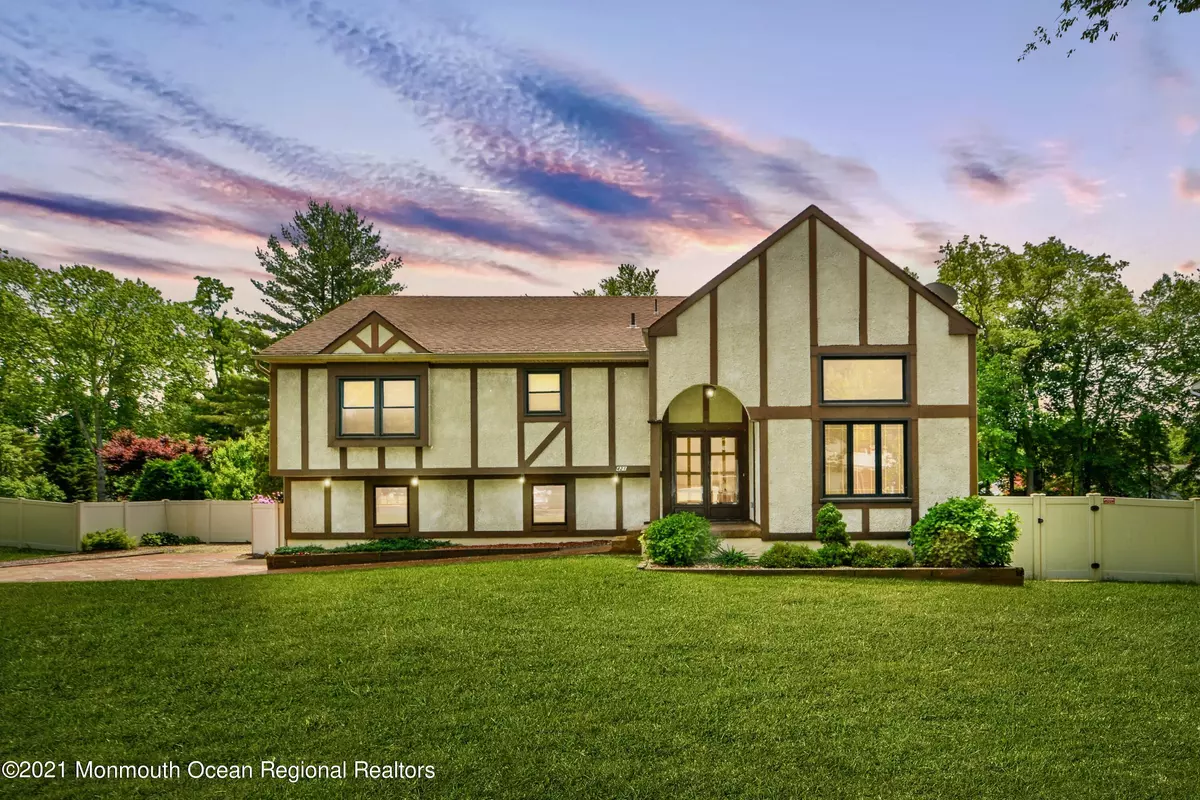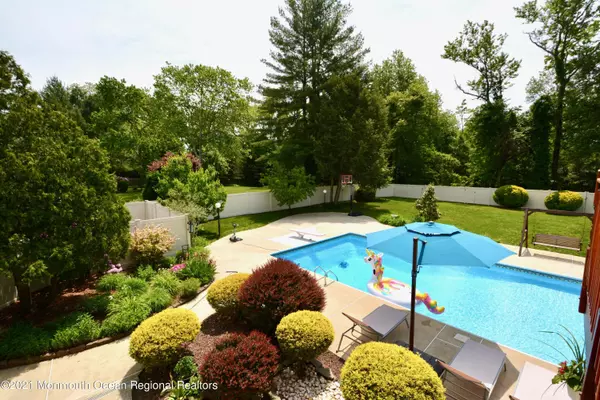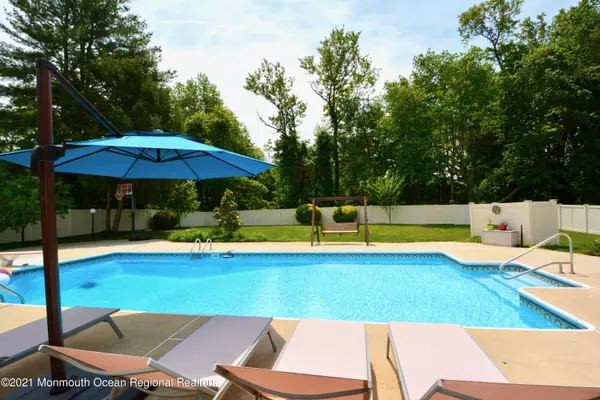$612,000
$575,000
6.4%For more information regarding the value of a property, please contact us for a free consultation.
421 Union Hill Road Morganville, NJ 07751
3 Beds
3 Baths
0.49 Acres Lot
Key Details
Sold Price $612,000
Property Type Single Family Home
Sub Type Single Family Residence
Listing Status Sold
Purchase Type For Sale
Municipality Marlboro (MAR)
Subdivision Whittier Oaks
MLS Listing ID 22116594
Sold Date 07/30/21
Style Tudor,Colonial
Bedrooms 3
Full Baths 2
Half Baths 1
HOA Y/N No
Originating Board MOREMLS (Monmouth Ocean Regional REALTORS®)
Year Built 1980
Annual Tax Amount $8,908
Tax Year 2020
Lot Size 0.490 Acres
Acres 0.49
Lot Dimensions 115 x 187
Property Description
COMING SOON showings begin 6/12 ***TRIPLE PLAY ~ Marlboro +Pool +EZ COMMUTE*** Beautiful Light Filled Tudor Style 3+ Bedrooms, 2 1/2 Bath Home in Desirable Whittier Oaks! GORGEOUS Secluded Fenced Yard ~~~IN-GROUND POOL~~~ Large Deck +Retractable AWNING +Expansive Patio! Double Mahogany Doors Lead to Solid HARDWOOD Floors throughout! Open VAULTED 2 Story Great Room W/Majestic Gas FIREPLACE +Custom Palladium Window! Spacious Dining Room +Sliders to Deck! Large Kitchen w/White Cabinetry w/Seamless Sink, Pantry +Pretty Bay Window! Master Suite +Large WALK-IN CLOSET, Family Room +Gas Fireplace +Sliders to Yard! Full Laundry Room, 2 Car Garage & Finished Basement, A+Top Rated Schools, Just Blocks to NYC BUS to Penn Station, Jersey City, Wall St & Newark! Nearby House of Worship Shoprite & WAWA!
Location
State NJ
County Monmouth
Area Whittier Oaks
Direction Route 9 to Union Hill Road (Park in Driveway)
Rooms
Basement Ceilings - High, Partial, Partially Finished
Interior
Interior Features Attic - Pull Down Stairs, Bay/Bow Window, Bonus Room, Ceilings - 9Ft+ 1st Flr, Ceilings - Beamed, Clerestories, French Doors, Laundry Tub, Sliding Door, Recessed Lighting
Heating Natural Gas, Forced Air
Cooling Central Air
Flooring Ceramic Tile, Wood
Fireplaces Number 2
Fireplace Yes
Window Features Insulated Windows
Exterior
Exterior Feature Deck, Fence, Palladium Window, Patio, Porch - Open, Shed, Sprinkler Under, Storm Door(s), Swimming, Thermal Window, Porch - Covered, Lighting
Parking Features Double Wide Drive, Driveway, Off Street, Stamped, Direct Access, Workshop in Garage
Garage Spaces 2.0
Pool In Ground, Pool Equipment, Vinyl
Roof Type Timberline
Garage Yes
Building
Lot Description Fenced Area, Oversized, Treed Lots
Story 2
Sewer Public Sewer
Water Public
Architectural Style Tudor, Colonial
Level or Stories 2
Structure Type Deck,Fence,Palladium Window,Patio,Porch - Open,Shed,Sprinkler Under,Storm Door(s),Swimming,Thermal Window,Porch - Covered,Lighting
New Construction No
Schools
Middle Schools Marlboro Memorial
High Schools Marlboro
Others
Senior Community No
Tax ID 30-00289-0000-00012
Read Less
Want to know what your home might be worth? Contact us for a FREE valuation!

Our team is ready to help you sell your home for the highest possible price ASAP

Bought with EXP Realty





