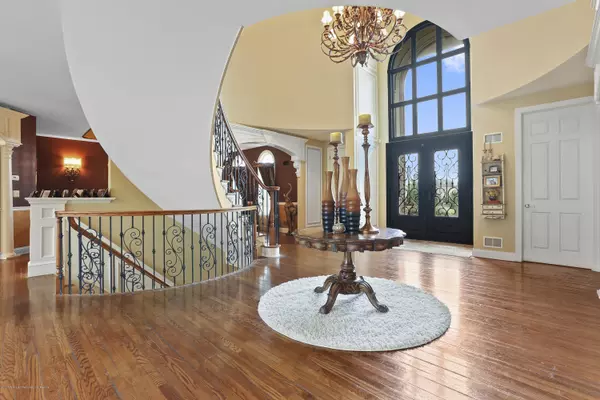$2,000,000
$2,250,000
11.1%For more information regarding the value of a property, please contact us for a free consultation.
10 Palazzo Grande Morganville, NJ 07751
6 Beds
7 Baths
7,298 SqFt
Key Details
Sold Price $2,000,000
Property Type Single Family Home
Sub Type Single Family Residence
Listing Status Sold
Purchase Type For Sale
Square Footage 7,298 sqft
Price per Sqft $274
Municipality Marlboro (MAR)
Subdivision Four Columns
MLS Listing ID 22031214
Sold Date 10/18/21
Style Custom,Colonial
Bedrooms 6
Full Baths 6
Half Baths 1
HOA Y/N No
Originating Board MOREMLS (Monmouth Ocean Regional REALTORS®)
Annual Tax Amount $37,950
Tax Year 2019
Property Description
Major price adjustment! Sellers have found their next home and are ready to move! Exquisite brick custom home over 8,800 square feet sits on 4 private acres backing up to woods set on tranquil cul-de-sac. This home has 6 bedrooms 6.5 baths 4 car garage. Wrought iron double doors lead to 2 story foyer, cinderella staircase, elaborate moldings and architectural columns. This home offers an abundance of gathering spaces- Two story great room w/ gas FP, Dining room, Family room w/ gas FP, Formal LR, Bar and Billiards Room, Gourmet Kitchen will inspire any chef w/state of the art appliances, Thermador professional 6 burner range with griddle and 2 ovens, Thermador Microwave, Wall oven and Warming drawer, SubZero freezer and SubZero Refrigerator, 2 Miele dishwashers, oversized center island w/hammered copper sink, sunny breakfast area and sitting room. Full finished walk out basement has areas to play, workout, hang out, sleep and swim (Endless pool) Luxury resort style yard features upper terrace, lower patio with outdoor kitchen w/Viking grill, built in fire pit w/seating, Gunite pool w/ waterfall & built in slide, and tennis/basketball court all surrounded by lush landscaping. Whole house generator & so much more...
Location
State NJ
County Monmouth
Area Morganville
Direction Pleasant Valley Road to Four Columns to Palazzo Grande
Rooms
Basement Ceilings - High, Finished, Full, Full Finished, Heated, Sliding Glass Door, Walk-Out Access
Interior
Interior Features Attic - Pull Down Stairs, Bay/Bow Window, Built-Ins, Ceilings - 9Ft+ 1st Flr, Ceilings - 9Ft+ 2nd Flr, Center Hall, Dec Molding, Den, Fitness, French Doors, Housekeeper Qtrs, Laundry Tub, Security System, Sliding Door, Wet Bar, Breakfast Bar, Recessed Lighting
Heating Natural Gas, Forced Air, 5 Zone
Cooling Central Air, 5 Zone
Flooring Marble, Tile, W/W Carpet, Wood
Fireplaces Number 3
Fireplace Yes
Exterior
Exterior Feature Balcony, Basketball Court, BBQ, Fence, Palladium Window, Patio, Rec Area, Security System, Sprinkler Under, Swimming, Terrace, Porch - Covered, Lighting, Tennis Court(s)
Parking Features Circular Driveway, Asphalt, Double Wide Drive, Driveway, On Street, Direct Access, Oversized
Garage Spaces 4.0
Pool Gunite, Heated, In Ground, Indoor, Pool Equipment
Roof Type Shingle
Garage Yes
Building
Lot Description Oversized, Back to Woods, Cul-De-Sac
Story 3
Sewer Septic Tank
Water Public, Well
Architectural Style Custom, Colonial
Level or Stories 3
Structure Type Balcony,Basketball Court,BBQ,Fence,Palladium Window,Patio,Rec Area,Security System,Sprinkler Under,Swimming,Terrace,Porch - Covered,Lighting,Tennis Court(s)
Schools
High Schools Ranney School
Others
Senior Community No
Tax ID 30-00155-0000-00004-06
Read Less
Want to know what your home might be worth? Contact us for a FREE valuation!

Our team is ready to help you sell your home for the highest possible price ASAP

Bought with RE/MAX Synergy





