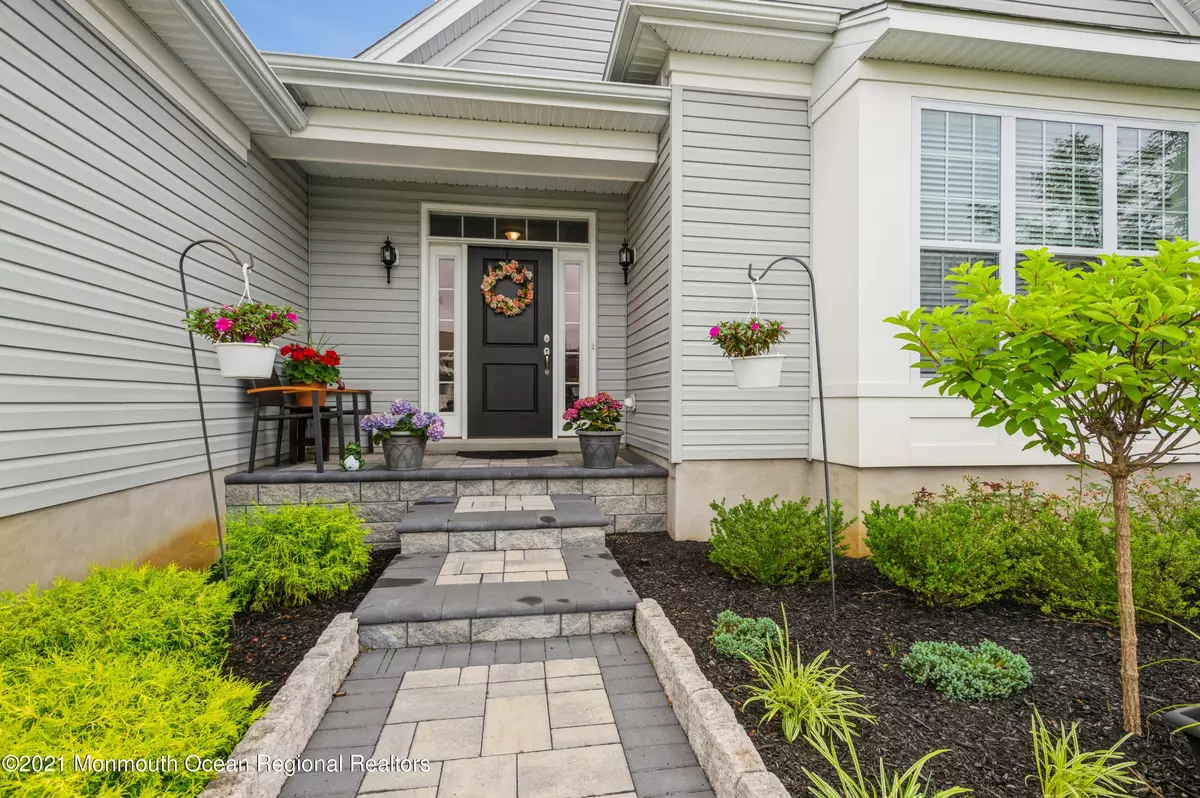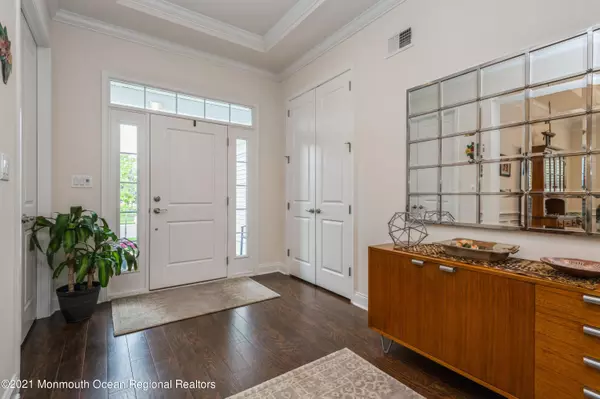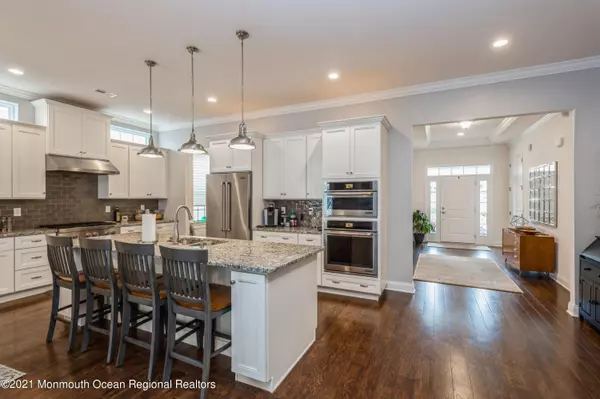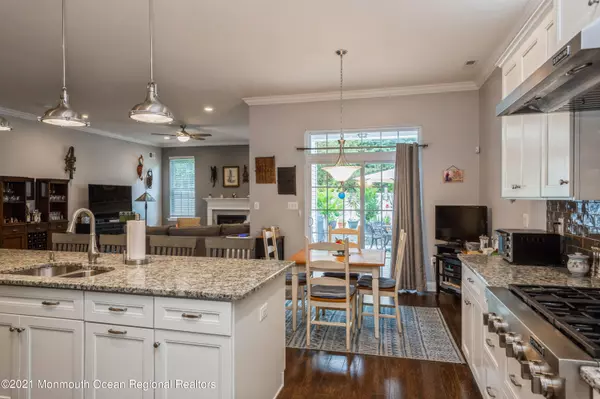$650,000
$664,800
2.2%For more information regarding the value of a property, please contact us for a free consultation.
50 Kings Mill Road Monroe, NJ 08831
2 Beds
2 Baths
2,392 SqFt
Key Details
Sold Price $650,000
Property Type Single Family Home
Sub Type Adult Community
Listing Status Sold
Purchase Type For Sale
Square Footage 2,392 sqft
Price per Sqft $271
Municipality Monroe (MNO)
Subdivision Regency @ Monroe
MLS Listing ID 22120397
Sold Date 08/13/21
Style Ranch,Detached
Bedrooms 2
Full Baths 2
HOA Fees $392/mo
HOA Y/N Yes
Originating Board MOREMLS (Monmouth Ocean Regional REALTORS®)
Year Built 2018
Annual Tax Amount $11,166
Tax Year 2020
Lot Size 6,534 Sqft
Acres 0.15
Property Description
Don't miss this opportunity to purchase this stunning Marshall Model built in 2018! Custom brick paver walkway and wide plank distressed hardwood floors welcome you! Fantastic white Kitchen with low countertops, SS appliances, 5-burner cooktop, granite countertops, subway tile backsplash, hardwood floor. Expanded Great Room with hardwood floors, gas fireplace, ceiling fan, open to kitchen - lovely floor plan for entertaining. The Master BR suite has a delightful sitting area, tray ceiling and two walk-in closets, ceiling fan. The luxury master bath will convince you this-is-it! Oversized shower, 2 sinks, upgraded vanity, tile and granite countertops. The study by the entry is large. There's a formal Dining Room off kitchen and entry hall with tray ceiling. The 2nd Bedroom and Master both have plush wall-to-wall carpet and conveniently located next to main guest bath with floor-to-ceiling tile and granite topped vanity. There is a DIRECT STAIRCASE to the attic in the oversized garage with painted floor. Sliders in the kitchen lead to a private custom patio, surrounded by professional landscaping and a gas line direct to BBQ grill. This home won't last long! What are you waiting for? COME...JOIN THE PARTY!
Location
State NJ
County Middlesex
Area Mount Mills
Direction Rt. 522 (Buckalew) to Regency Gatehouse. R @ Country Club Drive to LAST Kings Mill on Left
Rooms
Basement None
Interior
Interior Features Attic - Walk Up, Ceilings - 9Ft+ 1st Flr, Dec Molding, Laundry Tub, Sliding Door, Recessed Lighting
Heating Natural Gas, Forced Air
Cooling Central Air
Flooring Tile, W/W Carpet, Wood
Fireplaces Number 1
Fireplace Yes
Exterior
Exterior Feature Fence, Patio, Sprinkler Under, Lighting
Parking Features Asphalt, Double Wide Drive, Direct Access, Oversized
Garage Spaces 2.0
Pool Common, Concrete, Fenced, Heated, In Ground, Indoor, With Spa
Amenities Available Tennis Court, Professional Management, Association, Exercise Room, Shuffleboard, Pool, Golf Course, Clubhouse, Landscaping, Playground, Bocci
Roof Type Shingle
Accessibility Other - See Remarks
Garage Yes
Building
Story 1
Foundation Slab
Sewer Public Sewer
Water Public
Architectural Style Ranch, Detached
Level or Stories 1
Structure Type Fence,Patio,Sprinkler Under,Lighting
Schools
High Schools Monroe Twp
Others
HOA Fee Include Trash,Golf Course,Lawn Maintenance,Mgmt Fees,Pool,Rec Facility,Snow Removal
Senior Community Yes
Tax ID 12-00035-31-00003
Read Less
Want to know what your home might be worth? Contact us for a FREE valuation!

Our team is ready to help you sell your home for the highest possible price ASAP

Bought with Keller Williams Realty East Monmouth





