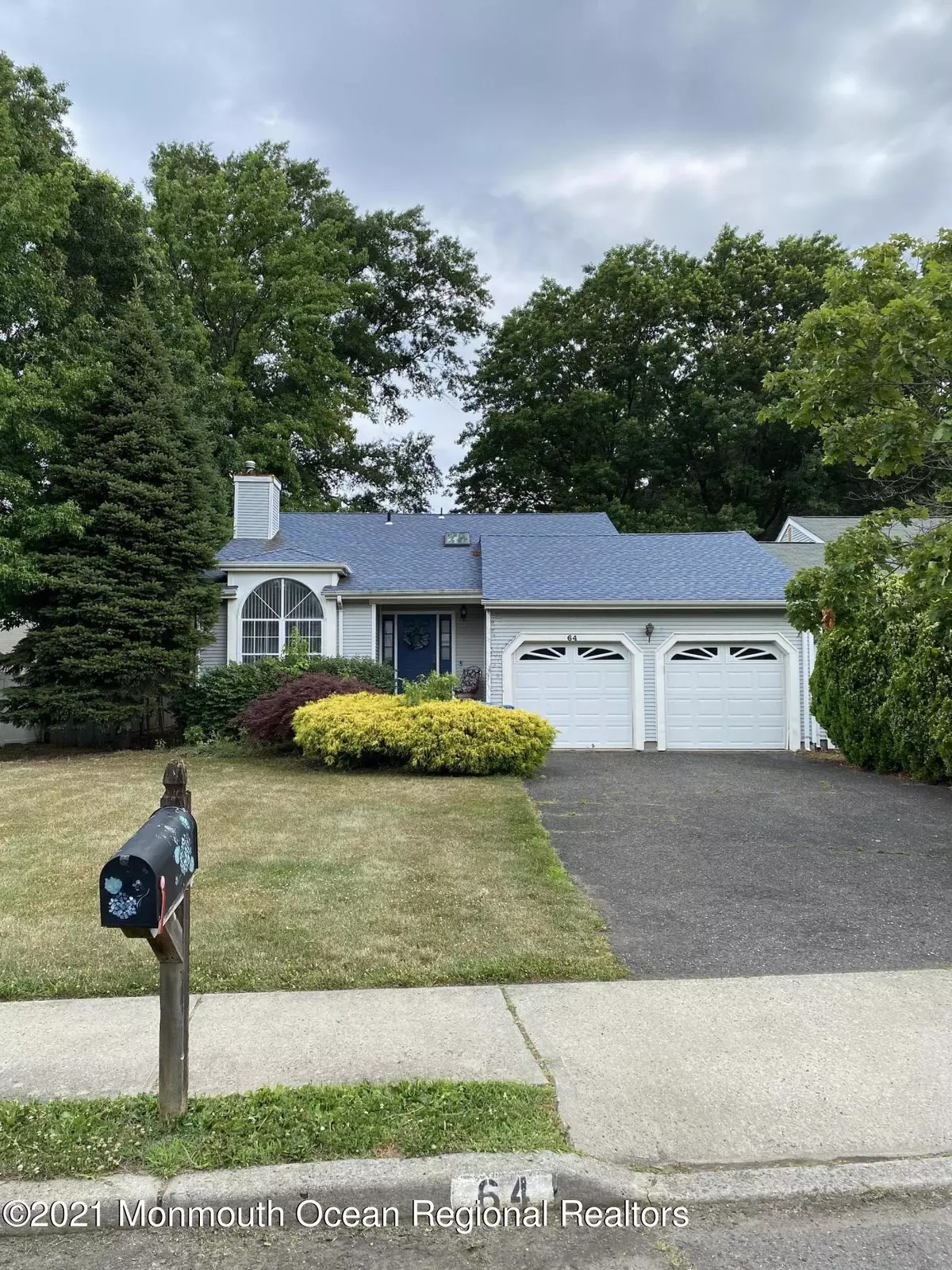$405,000
$395,000
2.5%For more information regarding the value of a property, please contact us for a free consultation.
64 Bonnie Drive #1 Middletown, NJ 07748
3 Beds
3 Baths
1,716 SqFt
Key Details
Sold Price $405,000
Property Type Single Family Home
Sub Type Single Family Residence
Listing Status Sold
Purchase Type For Sale
Square Footage 1,716 sqft
Price per Sqft $236
Municipality Middletown (MID)
Subdivision Hunters Pointe
MLS Listing ID 22120341
Sold Date 09/21/21
Style Colonial
Bedrooms 3
Full Baths 3
HOA Y/N No
Originating Board MOREMLS (Monmouth Ocean Regional REALTORS®)
Year Built 1988
Annual Tax Amount $7,611
Tax Year 2020
Lot Size 8,276 Sqft
Acres 0.19
Lot Dimensions 60 x 140
Property Description
This is a great home with so much room!!
Features include nice size entrance foyer, Living room & dining room with vaulted ceilings, skylights & wood fireplace in LR, eat-in-kitchen with large pantry & sliding doors that lead to nice size backyard, master bedroom with soaking tub, double sink & walk in closet, second bedroom with walk in closet & entrance to full common bath, 2nd floor has beautiful size loft, bedroom, full bath, and closets galore, 2 car garage with newer doors, pored concrete partial basement with W/D ,newer sump pump, water heater & dryer plus plenty of storage, timberline roof with new sheathing in 2013, 3 skylights 2013. With a little TLC you can make this your dream home!!!
Location
State NJ
County Monmouth
Area Middletown
Direction Hwy 35 to Palmer Ave to Right on Main St to Right on Bonnie Drive
Rooms
Basement Crawl Space, Partial, Unfinished, Partially Finished
Interior
Interior Features Laundry Tub, Loft, Sliding Door
Heating Natural Gas, Forced Air
Cooling Central Air
Flooring Ceramic Tile, Laminate, Linoleum/Vinyl, W/W Carpet
Fireplaces Number 1
Fireplace Yes
Exterior
Exterior Feature Palladium Window, Patio
Parking Features Asphalt, Double Wide Drive, Driveway, Direct Access
Garage Spaces 2.0
Roof Type Timberline
Garage Yes
Building
Story 2
Sewer Public Sewer
Water Public
Architectural Style Colonial
Level or Stories 2
Structure Type Palladium Window,Patio
Schools
Elementary Schools Harmony
Middle Schools Thorne
High Schools Middle North
Others
Senior Community No
Tax ID 32-00589-0000-00029-0000-C0001
Pets Allowed Dogs OK, Cats OK
Read Less
Want to know what your home might be worth? Contact us for a FREE valuation!

Our team is ready to help you sell your home for the highest possible price ASAP

Bought with RE/MAX Champions

