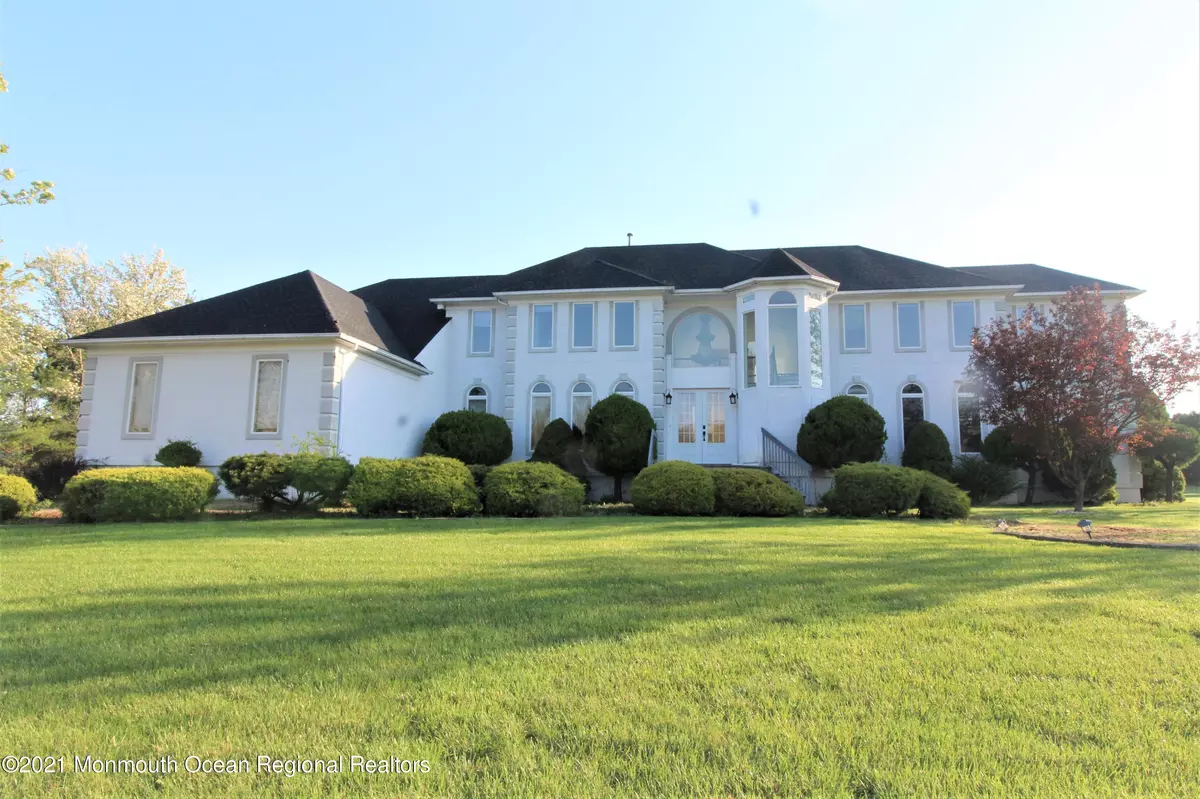$1,200,000
$1,199,000
0.1%For more information regarding the value of a property, please contact us for a free consultation.
318 Mockingbird Lane Morganville, NJ 07751
6 Beds
5 Baths
5,403 SqFt
Key Details
Sold Price $1,200,000
Property Type Single Family Home
Sub Type Single Family Residence
Listing Status Sold
Purchase Type For Sale
Square Footage 5,403 sqft
Price per Sqft $222
Municipality Marlboro (MAR)
Subdivision Valley Estates
MLS Listing ID 22111817
Sold Date 07/30/21
Style Custom,Colonial
Bedrooms 6
Full Baths 4
Half Baths 1
HOA Y/N No
Originating Board MOREMLS (Monmouth Ocean Regional REALTORS®)
Year Built 1993
Annual Tax Amount $22,652
Tax Year 2019
Lot Size 2.120 Acres
Acres 2.12
Property Description
Gorgeous, luxury homes in the Valley Estates and surrounding communities in Pleasant Valley. This custom home on level & green 2.12 acres with a first-floor suite, is perfect for multi-generation living. Grand entry of 2-story foyer with large windows bringing in ample natural light. Entering the 2-story great room, tranquil view of the green backyard thru wall of windows. On the right of the great room, an office used by a designer, with large windows, stimulating creative ideaes! 6th bedroom next to it is used as 2nd office, 2 more rooms for TV and billiard or for extra bedrooms. Bonus room by garage can be used as a spice kitchen, storage, or gym. Owner renovated kitchen, baths and great room during their ownership. Easy access to commuter buses/trains/highways, shops & restaurants.
Location
State NJ
County Monmouth
Area Pleasant Valley
Direction Route 79 or Route 520 (aka Newman Spring Rd) to Conover Rd to Pleasant Valley Rd to Mockingbird Lane, or Route 34 to Schanck Rd to Pleasant Valley Rd to Mockingbird Lane.
Rooms
Basement Ceilings - High, Full, Unfinished
Interior
Interior Features Ceilings - 9Ft+ 1st Flr, Center Hall, Den, Housekeeper Qtrs, Loft, Skylight, Eat-in Kitchen, Recessed Lighting
Heating Natural Gas, Forced Air, 3+ Zoned Heat
Cooling Central Air, 3+ Zoned AC
Flooring Marble, Wood
Fireplaces Number 1
Fireplace Yes
Exterior
Exterior Feature Patio, Lighting
Parking Features Driveway, On Street, Direct Access
Garage Spaces 3.0
Roof Type Shingle
Garage Yes
Building
Story 2
Sewer Septic Tank
Water Well
Architectural Style Custom, Colonial
Level or Stories 2
Structure Type Patio,Lighting
Schools
Elementary Schools Frank Defino
Middle Schools Marlboro Memorial
High Schools Marlboro
Others
Senior Community No
Tax ID 30-00158-0000-00013
Read Less
Want to know what your home might be worth? Contact us for a FREE valuation!

Our team is ready to help you sell your home for the highest possible price ASAP

Bought with Berkshire Hathaway HomeServices Fox & Roach - Red Bank

