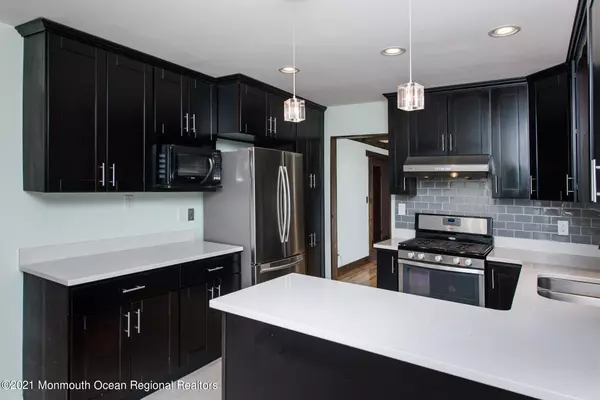$611,000
$575,000
6.3%For more information regarding the value of a property, please contact us for a free consultation.
11 Ottowa Road N Morganville, NJ 07751
4 Beds
3 Baths
2,033 SqFt
Key Details
Sold Price $611,000
Property Type Single Family Home
Sub Type Single Family Residence
Listing Status Sold
Purchase Type For Sale
Square Footage 2,033 sqft
Price per Sqft $300
Municipality Marlboro (MAR)
Subdivision Whittier Oaks E
MLS Listing ID 22116976
Sold Date 08/10/21
Style Raised Ranch,Expanded Ranch,2 Story
Bedrooms 4
Full Baths 3
HOA Y/N No
Originating Board MOREMLS (Monmouth Ocean Regional REALTORS®)
Year Built 1967
Annual Tax Amount $9,029
Tax Year 2020
Lot Size 0.460 Acres
Acres 0.46
Lot Dimensions 100 x 200
Property Description
This lovely spacious home in desirable Whittier Oaks East sits on almost a half-acre, has a versatile layout, beautiful backyard with deck and plenty of room to breathe. The first floor has 3 large bedrooms & 2 updated full baths. The 2nd floor Master Suite features a sitting room perfect for use as a study or office & an updated Master Bath. Two enormous attics & a full basement provide abundant storage. The kitchen sparkles with stainless appliances, quartz countertops, porcelain tile floors, pendant and recessed lights & contemporary black cabinetry. Hardwood floors in living/dining, bedrooms and family room. The full basement is usable as is or to finish as you like. Enjoy the scenery from the 2-tiered deck overlooking the tree lined backyard. Located in the heart Marlboro Twp near major highways, shopping, restaurants, and Monmouth County parks and beaches are minutes away. Highly rated Marlboro Twp schools. Hurry, this won't last!
Location
State NJ
County Monmouth
Area Morganville
Direction Rte 520 (Newman Springs Rd) to Gordons Corner Rd, Right on Ottowar Rd N or Rte. 9N to Wickatunk Rd exit (becomes Gordon's corner Rd.), Left on Ottowa Rd N.
Rooms
Basement Ceilings - High, Full, Unfinished
Interior
Interior Features Attic, Attic - Other, Built-Ins, Sliding Door, Recessed Lighting
Heating Natural Gas, Forced Air
Cooling Central Air
Flooring Cement
Fireplaces Number 1
Fireplace Yes
Window Features Insulated Windows
Exterior
Exterior Feature Deck, Patio, Lighting
Parking Features Asphalt, Double Wide Drive, Direct Access, Storage, Workshop in Garage
Garage Spaces 2.0
Roof Type Shingle
Garage Yes
Building
Lot Description Treed Lots
Story 2
Sewer Public Sewer
Water Public
Architectural Style Raised Ranch, Expanded Ranch, 2 Story
Level or Stories 2
Structure Type Deck,Patio,Lighting
New Construction No
Schools
Elementary Schools Asher Holmes
Middle Schools Marlboro
High Schools Marlboro
Others
Senior Community No
Tax ID 30-00258-0000-00007
Read Less
Want to know what your home might be worth? Contact us for a FREE valuation!

Our team is ready to help you sell your home for the highest possible price ASAP

Bought with C21/ Mack Morris Iris Lurie





