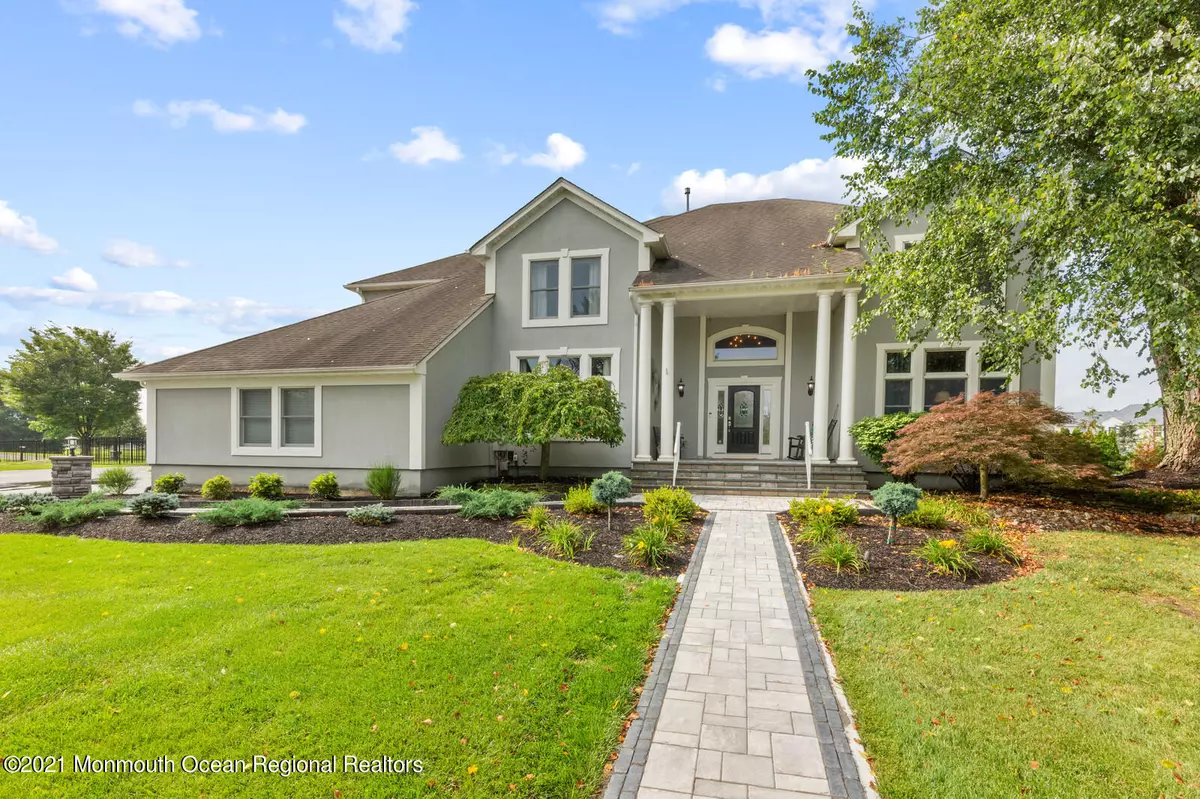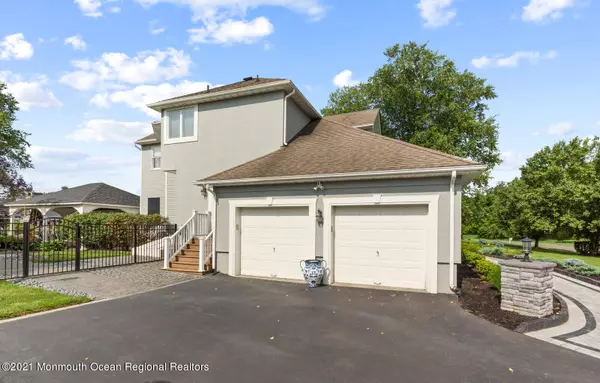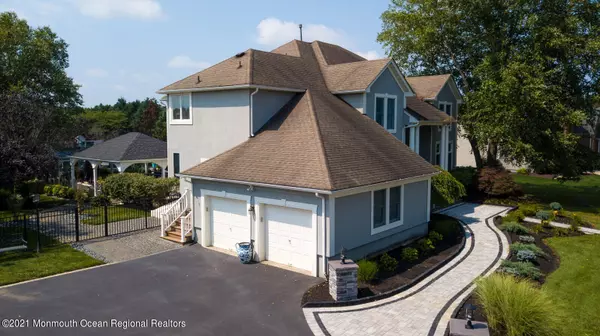$983,000
$879,000
11.8%For more information regarding the value of a property, please contact us for a free consultation.
33 Clearwater Drive Allentown, NJ 08501
4 Beds
3 Baths
3,744 SqFt
Key Details
Sold Price $983,000
Property Type Single Family Home
Sub Type Single Family Residence
Listing Status Sold
Purchase Type For Sale
Square Footage 3,744 sqft
Price per Sqft $262
Municipality Upper Freehold (UPF)
Subdivision Forge Mill Ests
MLS Listing ID 22126800
Sold Date 10/20/21
Style Colonial
Bedrooms 4
Full Baths 2
Half Baths 1
HOA Y/N No
Originating Board MOREMLS (Monmouth Ocean Regional REALTORS®)
Year Built 2000
Annual Tax Amount $15,877
Tax Year 2020
Lot Size 1.020 Acres
Acres 1.02
Property Description
This exceptional colonial in Forge Mills Estates is the one you have been waiting for. The owners have taken great pride in the 5500+sf Devonshire model home and it shows! Situated on an oversized, one acre corner lot, you are greeted by new: new walkways, paver patios, driveway and outdoor lighting. The newly remodeled gourmet kitchen will impress any chef with quartz countertops, island seating, stainless steel Sub Zero built-in refrigerator/freezer, a Wolf 6-burner range, double oven, wine refrigerator, farm-style sink, and pantry with a french door. Engineered wood flooring and new carpeting throughout, this neutrally decorated and well maintained home boasts a spacious and elegant dining room, a formal living room, newly remodeled half bath, a 2-story family room with a gas fireplace, an updated laundry room with a slop sink, and a bonus room that can be used as an office or craft room. Upstairs are three generously sized bedrooms, a new full bath with dual vanity and tiled shower. The owners' suite features a gas fireplace, two walk-in closets, and a private en suite bathroom with separate sink vanities, a jacuzzi tub, and an enormous shower. This luxurious home offers a finished, walk-out basement that leads to the heated, salt water inground pool and the hot tub in the enclosed gazebo. Enjoy the new outdoor fireplace and kitchen atop a newer paved patio shaded by a retractable awning. Additional features include a newer whole house Generac generator, and a new shed. Within walking distance to historic Allentown and in close proximity to major highways, this centrally located gem is awaiting its new owners - you!
Location
State NJ
County Monmouth
Area None
Direction Route 526 to Froge Mills/Clearwater
Rooms
Basement Bilco Style Doors, Finished, Full, Walk-Out Access
Interior
Interior Features Attic - Pull Down Stairs, Bonus Room, Dec Molding, French Doors, Hot Tub, Sliding Door, Breakfast Bar, Recessed Lighting
Heating Natural Gas, Forced Air
Cooling Central Air, 2 Zoned AC
Flooring Tile, W/W Carpet, Wood, Engineered
Fireplaces Number 2
Fireplace Yes
Exterior
Exterior Feature Fence, Hot Tub, Patio, Porch - Open, Shed, Lighting
Parking Features Driveway, Off Street, On Street, Oversized
Garage Spaces 2.0
Pool Heated, In Ground, Vinyl
Roof Type Shingle
Garage Yes
Building
Lot Description Corner Lot, Oversized
Story 2
Sewer Septic Tank
Water Well
Architectural Style Colonial
Level or Stories 2
Structure Type Fence,Hot Tub,Patio,Porch - Open,Shed,Lighting
New Construction No
Schools
Elementary Schools Newell Elementary
Middle Schools Stonebridge
High Schools Allentown
Others
Senior Community No
Tax ID 51-00024-07-00001
Read Less
Want to know what your home might be worth? Contact us for a FREE valuation!

Our team is ready to help you sell your home for the highest possible price ASAP

Bought with Berkshire Hathaway HomeServices Fox & Roach - Manalapan





