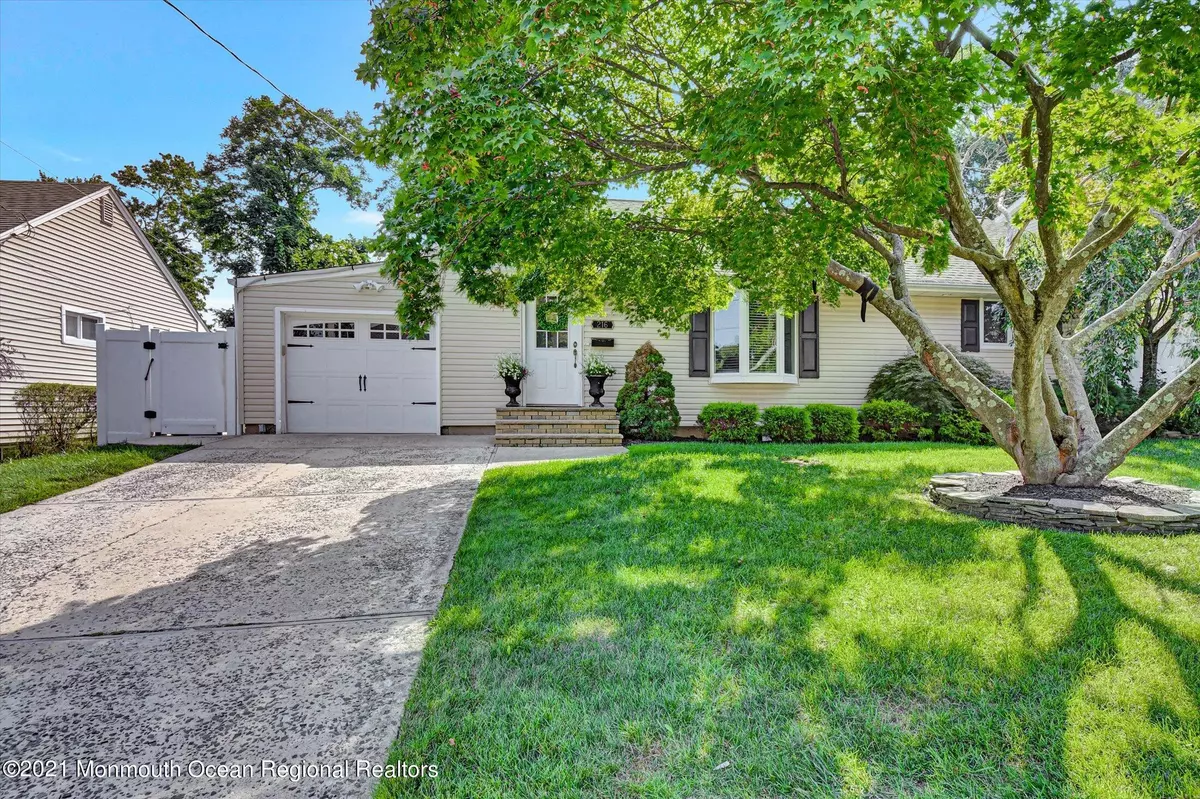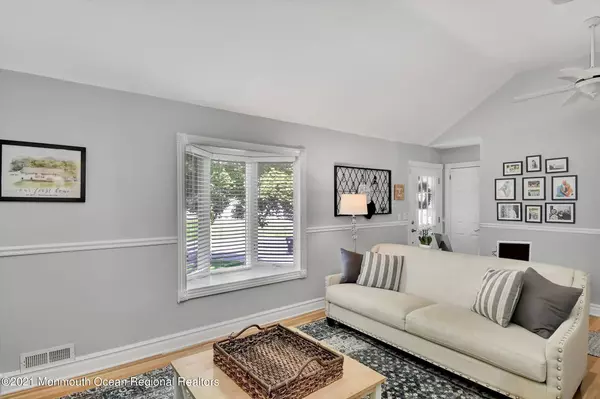$560,000
$499,000
12.2%For more information regarding the value of a property, please contact us for a free consultation.
216 Crestview Drive Middletown, NJ 07748
3 Beds
2 Baths
6,969 Sqft Lot
Key Details
Sold Price $560,000
Property Type Single Family Home
Sub Type Single Family Residence
Listing Status Sold
Purchase Type For Sale
Municipality Middletown (MID)
Subdivision Crestview
MLS Listing ID 22126895
Sold Date 10/14/21
Style Custom,Expanded Ranch
Bedrooms 3
Full Baths 1
Half Baths 1
HOA Y/N No
Originating Board MOREMLS (Monmouth Ocean Regional REALTORS®)
Year Built 1955
Annual Tax Amount $8,413
Tax Year 2020
Lot Size 6,969 Sqft
Acres 0.16
Lot Dimensions 65 x 108
Property Description
Welcome home ! This Well done ranch style 3 bedroom, 2 bath home is what you have been waiting for. Enjoy cooking in the recently updated kitchen
with new quartz pearl countertops, slate like flooring, and subway backsplash. The updated kitchen opens into a beautiful family room with vaulted ceilings, a gas fireplace, and sliding doors that open onto the deck. Relax in your well maintained backyard complete with an in-ground pool for fun in the sun all summer long. Included is the child safety fencing around the perimeter of the pool. The main bathroom is tastefully updated and includes new tiling, vanity, and other amenities. Finished basement complete with a half bathroom and large storage area adds to this lovely home. A new HVAC and heating system installed in 2018. Going Quick!
Location
State NJ
County Monmouth
Area Chapel Hill
Direction Hwy 35 to Crestview Drive
Rooms
Basement Full, Partially Finished
Interior
Interior Features Bonus Room, Ceilings - 9Ft+ 1st Flr, Dec Molding, Sliding Door, Breakfast Bar
Heating Natural Gas, Forced Air
Cooling Central Air
Flooring Ceramic Tile, Wood
Fireplace Yes
Exterior
Exterior Feature Deck, Fence, Patio
Parking Features Driveway, On Street
Garage Spaces 1.0
Pool In Ground, Pool Equipment
Waterfront Description Pond
Roof Type Shingle
Garage Yes
Building
Lot Description Back to Woods
Story 1
Sewer Public Sewer
Water Public
Architectural Style Custom, Expanded Ranch
Level or Stories 1
Structure Type Deck,Fence,Patio
New Construction No
Schools
Elementary Schools Fairview
Middle Schools Bayshore
High Schools Middle North
Others
Senior Community No
Tax ID 32-00873-0000-00090
Pets Allowed Dogs OK, Cats OK
Read Less
Want to know what your home might be worth? Contact us for a FREE valuation!

Our team is ready to help you sell your home for the highest possible price ASAP

Bought with RE/MAX Imperial





